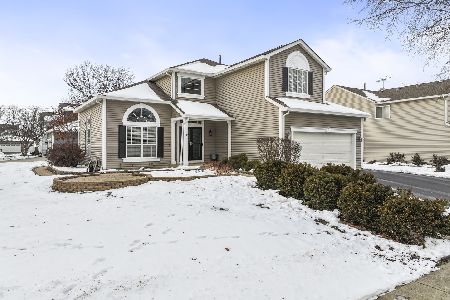3250 Nottingham Drive, Algonquin, Illinois 60102
$432,500
|
Sold
|
|
| Status: | Closed |
| Sqft: | 3,711 |
| Cost/Sqft: | $121 |
| Beds: | 4 |
| Baths: | 3 |
| Year Built: | 2006 |
| Property Taxes: | $12,580 |
| Days On Market: | 4379 |
| Lot Size: | 0,00 |
Description
Stunning home!! Seller has put so much new into this beautiful home including, refinished hardwood floors, new stair railings, new carpet, new architectural woodwork on first floor & new F/P mantle. Gourmet kitchen offers additional cabinets, stainless appl and backsplash. Finished walkout basement with storage area. Freshly painted, can lighting on 2nd floor, newer landscape. Buyers will fall in love with this home
Property Specifics
| Single Family | |
| — | |
| Contemporary | |
| 2006 | |
| Full,Walkout | |
| — | |
| No | |
| — |
| Mc Henry | |
| Fairway View Estates | |
| 600 / Annual | |
| Other | |
| Public | |
| Public Sewer | |
| 08527833 | |
| 1930302008 |
Nearby Schools
| NAME: | DISTRICT: | DISTANCE: | |
|---|---|---|---|
|
Grade School
Lincoln Prairie Elementary Schoo |
300 | — | |
|
Middle School
Westfield Community School |
300 | Not in DB | |
|
High School
H D Jacobs High School |
300 | Not in DB | |
Property History
| DATE: | EVENT: | PRICE: | SOURCE: |
|---|---|---|---|
| 26 Jul, 2011 | Sold | $370,000 | MRED MLS |
| 6 Jul, 2011 | Under contract | $374,900 | MRED MLS |
| 1 Jul, 2011 | Listed for sale | $374,900 | MRED MLS |
| 25 Apr, 2014 | Sold | $432,500 | MRED MLS |
| 16 Feb, 2014 | Under contract | $449,000 | MRED MLS |
| 1 Feb, 2014 | Listed for sale | $449,000 | MRED MLS |
Room Specifics
Total Bedrooms: 4
Bedrooms Above Ground: 4
Bedrooms Below Ground: 0
Dimensions: —
Floor Type: Carpet
Dimensions: —
Floor Type: Hardwood
Dimensions: —
Floor Type: Carpet
Full Bathrooms: 3
Bathroom Amenities: Whirlpool,Separate Shower,Double Sink
Bathroom in Basement: 0
Rooms: Den,Foyer
Basement Description: Finished
Other Specifics
| 3 | |
| Concrete Perimeter | |
| Asphalt | |
| Deck, Patio | |
| Landscaped | |
| 92 X 152 | |
| — | |
| Full | |
| Vaulted/Cathedral Ceilings, Hardwood Floors, First Floor Bedroom, First Floor Laundry | |
| Double Oven, Microwave, Dishwasher, Refrigerator, Washer, Dryer, Disposal, Stainless Steel Appliance(s) | |
| Not in DB | |
| Sidewalks, Street Lights, Street Paved | |
| — | |
| — | |
| Gas Starter |
Tax History
| Year | Property Taxes |
|---|---|
| 2011 | $10,712 |
| 2014 | $12,580 |
Contact Agent
Nearby Similar Homes
Nearby Sold Comparables
Contact Agent
Listing Provided By
@properties









