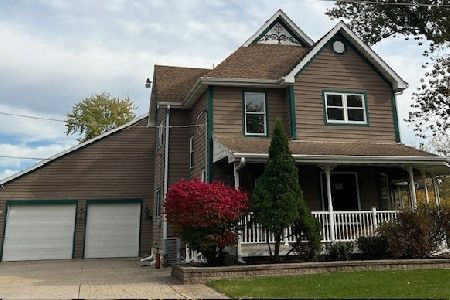3251 Haverhill Drive, Aurora, Illinois 60502
$575,000
|
Sold
|
|
| Status: | Closed |
| Sqft: | 0 |
| Cost/Sqft: | — |
| Beds: | 4 |
| Baths: | 3 |
| Year Built: | 1996 |
| Property Taxes: | $11,112 |
| Days On Market: | 115 |
| Lot Size: | 0,00 |
Description
Welcome to this beautifully updated 4-bedroom, 2.5-bath single-family home in the award-winning 204 School District! Featuring a spacious and open floor plan, this home offers hardwood floors, a dramatic two-story living and dining room, and a cozy family room with a fireplace. The modern kitchen includes granite countertops, stainless steel appliances, and has been aesthetically opened to the formal dining area, which also features custom-built cabinets. Upstairs, the vaulted-ceiling primary suite boasts a luxury bath with ceramic tile, a soaking tub, and a separate shower. Recent upgrades include a new AC/heating system (2023), new upstairs carpeting (2023), ceiling lights installed throughout, fresh interior paint (completed 3 years ago), and many replaced windows for efficiency and comfort. The finished basement provides additional living or recreational space. Outdoor features include a beautifully landscaped yard, paver brick walkway, and an extended brick patio with a spacious sitting area-perfect for entertaining and relaxation. Additional highlights include a 2-car garage and an unbeatable location just minutes from METRA, I-88, shopping, and dining.
Property Specifics
| Single Family | |
| — | |
| — | |
| 1996 | |
| — | |
| — | |
| No | |
| 0 |
| — | |
| Concord Valley | |
| 210 / Quarterly | |
| — | |
| — | |
| — | |
| 12448856 | |
| 0708307005 |
Nearby Schools
| NAME: | DISTRICT: | DISTANCE: | |
|---|---|---|---|
|
Grade School
Young Elementary School |
204 | — | |
|
Middle School
Granger Middle School |
204 | Not in DB | |
|
High School
Waubonsie Valley High School |
204 | Not in DB | |
Property History
| DATE: | EVENT: | PRICE: | SOURCE: |
|---|---|---|---|
| 28 Apr, 2010 | Sold | $308,500 | MRED MLS |
| 29 Mar, 2010 | Under contract | $325,000 | MRED MLS |
| — | Last price change | $329,000 | MRED MLS |
| 4 Feb, 2010 | Listed for sale | $329,000 | MRED MLS |
| 23 Sep, 2025 | Sold | $575,000 | MRED MLS |
| 26 Aug, 2025 | Under contract | $575,000 | MRED MLS |
| 19 Aug, 2025 | Listed for sale | $575,000 | MRED MLS |
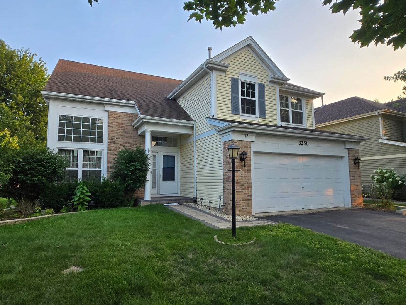
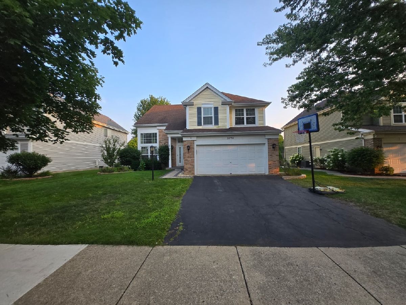
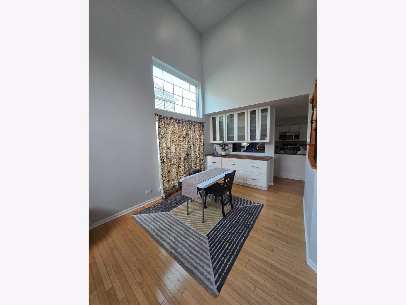
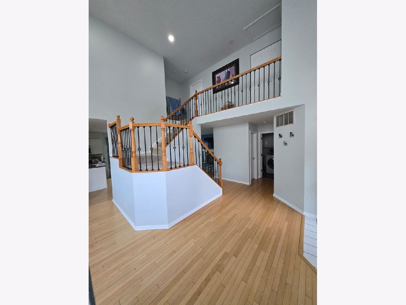
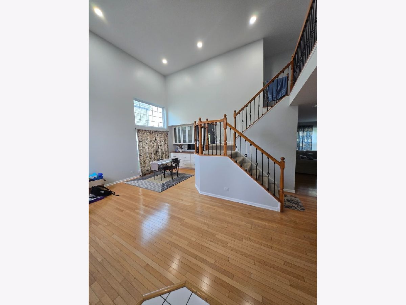
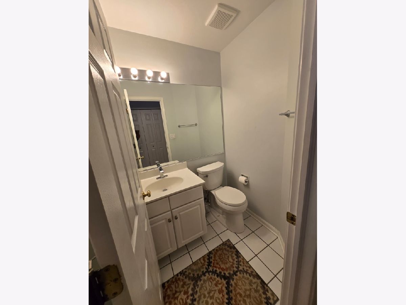
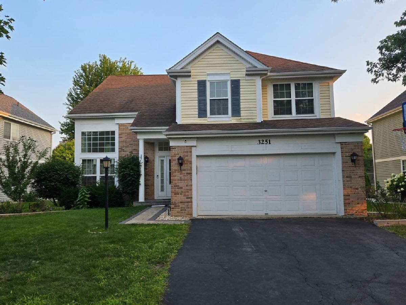
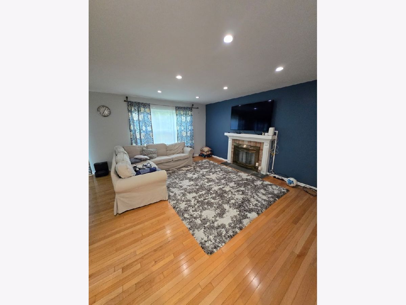
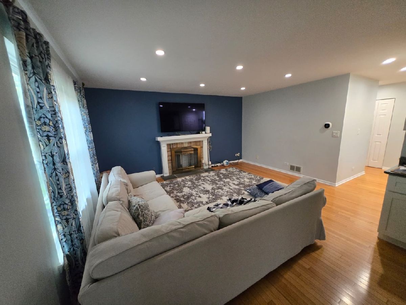
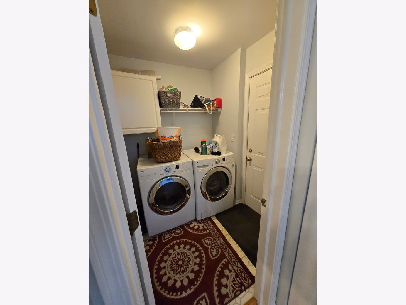
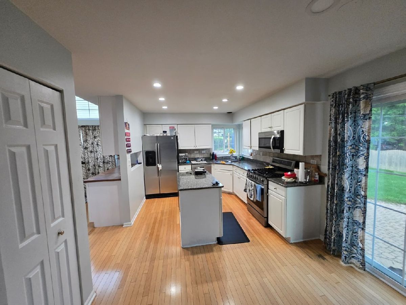
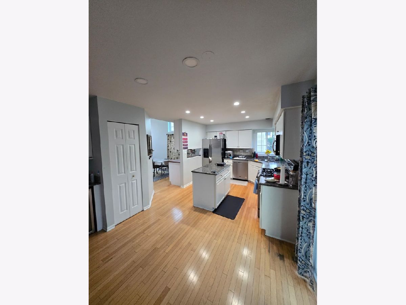
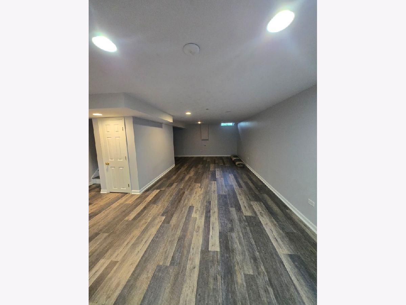
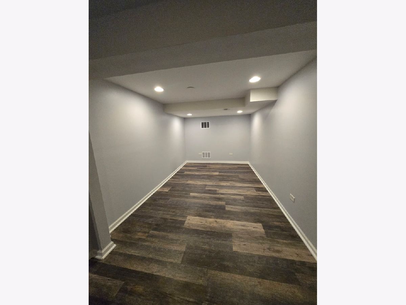
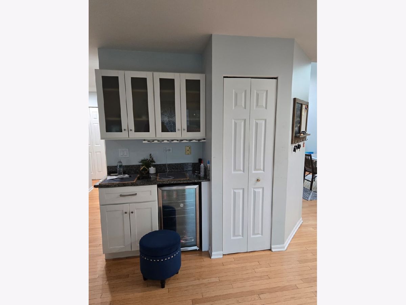
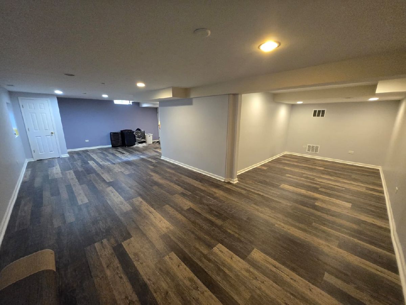
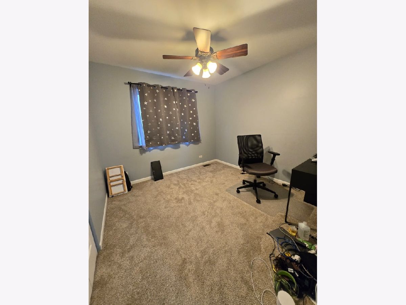
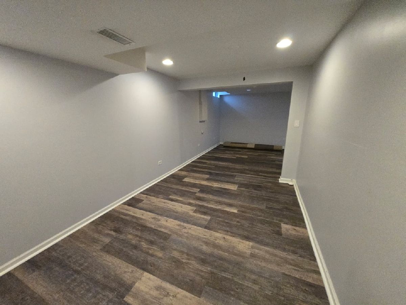
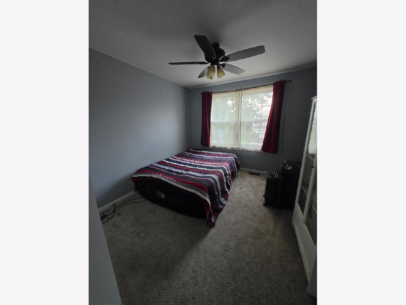
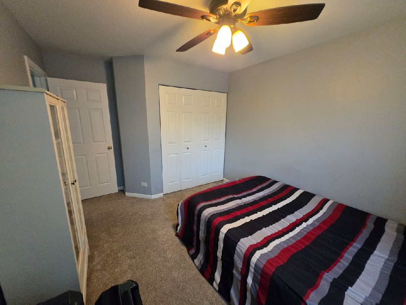
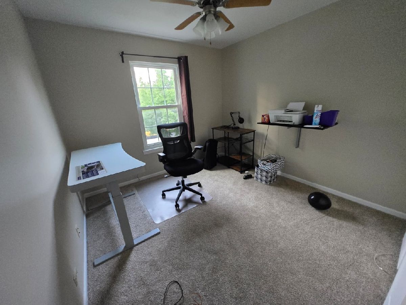
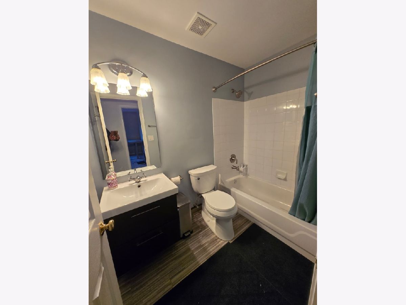
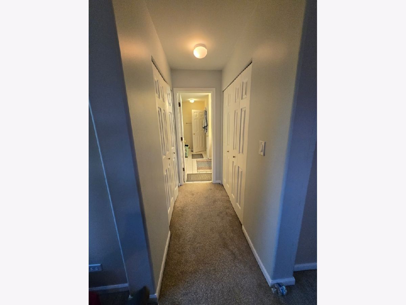
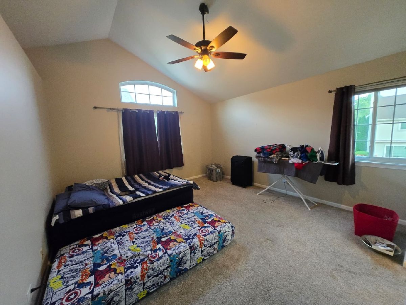
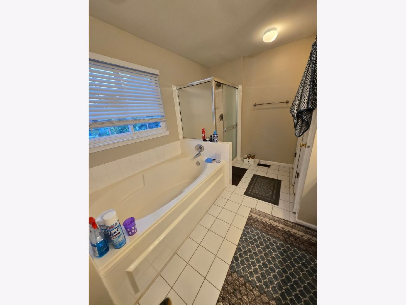
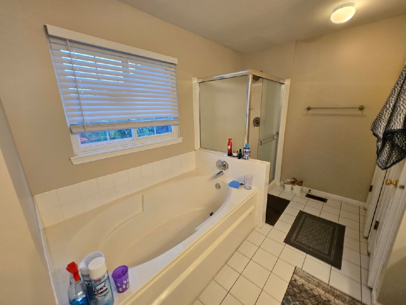
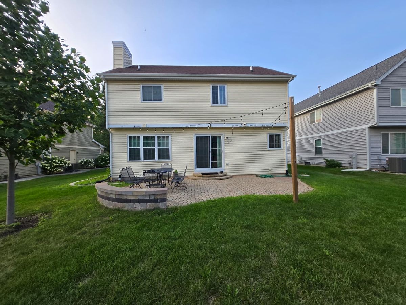
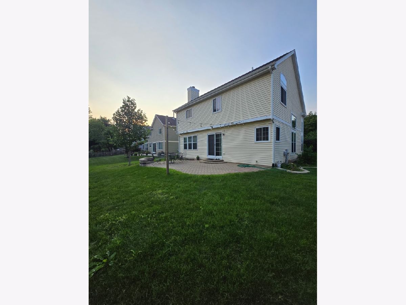
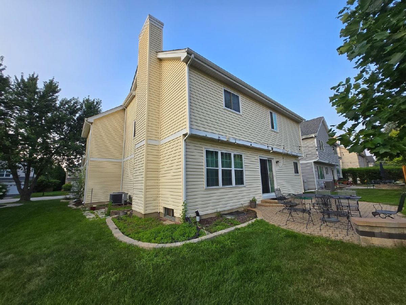
Room Specifics
Total Bedrooms: 5
Bedrooms Above Ground: 4
Bedrooms Below Ground: 1
Dimensions: —
Floor Type: —
Dimensions: —
Floor Type: —
Dimensions: —
Floor Type: —
Dimensions: —
Floor Type: —
Full Bathrooms: 3
Bathroom Amenities: Separate Shower,Double Sink
Bathroom in Basement: 0
Rooms: —
Basement Description: —
Other Specifics
| 2 | |
| — | |
| — | |
| — | |
| — | |
| 60 X 112 | |
| — | |
| — | |
| — | |
| — | |
| Not in DB | |
| — | |
| — | |
| — | |
| — |
Tax History
| Year | Property Taxes |
|---|---|
| 2010 | $7,739 |
| 2025 | $11,112 |
Contact Agent
Nearby Similar Homes
Nearby Sold Comparables
Contact Agent
Listing Provided By
Keller Williams Infinity


