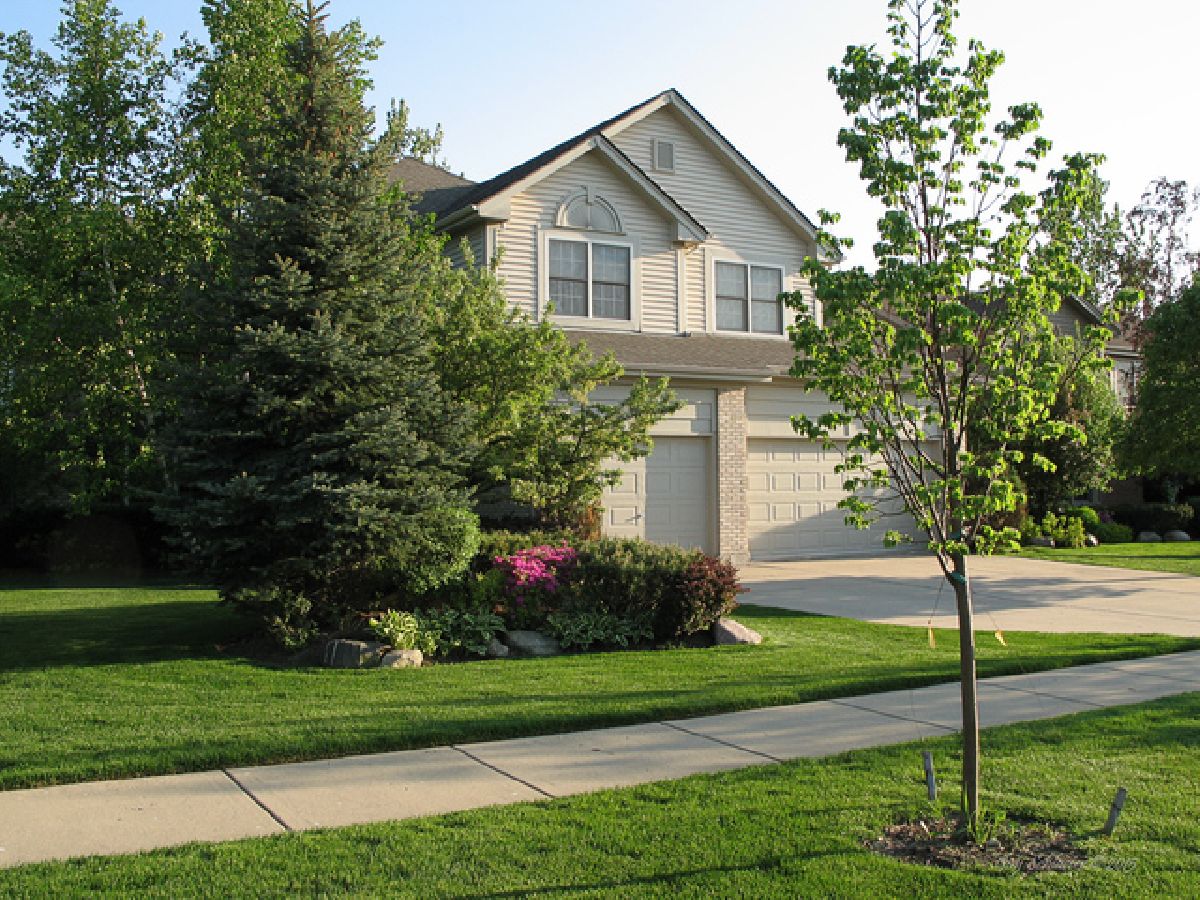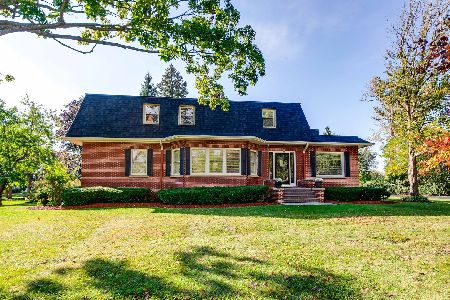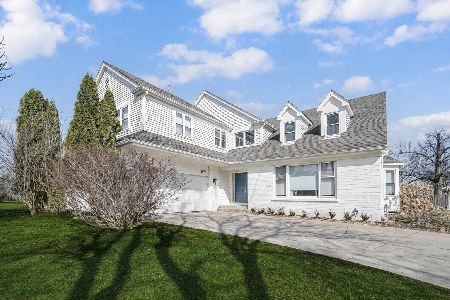3261 Indian Creek Drive, Buffalo Grove, Illinois 60089
$600,000
|
Sold
|
|
| Status: | Closed |
| Sqft: | 3,045 |
| Cost/Sqft: | $202 |
| Beds: | 5 |
| Baths: | 4 |
| Year Built: | 1996 |
| Property Taxes: | $16,873 |
| Days On Market: | 1853 |
| Lot Size: | 0,28 |
Description
This property has it all; top to bottom brand new paint throughout. Shiny HW floors and 9ft ceilings 1st fl. 2-story entry, dining & living rms. Granite on maple cabinets Kitchen open to family room with fireplace and ceiling fan. 1st floor bedroom/office with full bath. Bright master bedroomwith two walk in closets and ensuite bathroom with linen closet. Custom organizers in all closets. Wet bar plus plenty of storage and newer water heater. Lush landscaping with sprinkler sys. Alarm sys. Full basement finished incl bedroom and full bathroom, 3 car garage. Easy two-block walk to the excellent town pool. Stevenson High School D125 / Lincolnshire Schools D103
Property Specifics
| Single Family | |
| — | |
| — | |
| 1996 | |
| Full | |
| — | |
| No | |
| 0.28 |
| Lake | |
| Indian Creek | |
| — / Not Applicable | |
| None | |
| Lake Michigan | |
| Public Sewer | |
| 10985533 | |
| 15161050050000 |
Nearby Schools
| NAME: | DISTRICT: | DISTANCE: | |
|---|---|---|---|
|
Grade School
Laura B Sprague School |
103 | — | |
|
Middle School
Daniel Wright Junior High School |
103 | Not in DB | |
|
High School
Adlai E Stevenson High School |
125 | Not in DB | |
Property History
| DATE: | EVENT: | PRICE: | SOURCE: |
|---|---|---|---|
| 21 May, 2015 | Under contract | $0 | MRED MLS |
| 17 Apr, 2015 | Listed for sale | $0 | MRED MLS |
| 12 Apr, 2016 | Listed for sale | $0 | MRED MLS |
| 15 Mar, 2021 | Sold | $600,000 | MRED MLS |
| 8 Feb, 2021 | Under contract | $614,999 | MRED MLS |
| 2 Feb, 2021 | Listed for sale | $614,999 | MRED MLS |
























Room Specifics
Total Bedrooms: 5
Bedrooms Above Ground: 5
Bedrooms Below Ground: 0
Dimensions: —
Floor Type: Carpet
Dimensions: —
Floor Type: Carpet
Dimensions: —
Floor Type: Carpet
Dimensions: —
Floor Type: —
Full Bathrooms: 4
Bathroom Amenities: Separate Shower,Double Sink
Bathroom in Basement: 1
Rooms: Bedroom 5,Breakfast Room,Recreation Room,Other Room
Basement Description: Finished
Other Specifics
| 3 | |
| — | |
| — | |
| Patio | |
| Landscaped,Wooded | |
| 130X95 | |
| — | |
| Full | |
| Bar-Wet, Hardwood Floors, First Floor Bedroom, In-Law Arrangement | |
| Range, Microwave, Dishwasher, Refrigerator, Washer, Dryer, Disposal | |
| Not in DB | |
| — | |
| — | |
| — | |
| — |
Tax History
| Year | Property Taxes |
|---|---|
| 2021 | $16,873 |
Contact Agent
Nearby Similar Homes
Nearby Sold Comparables
Contact Agent
Listing Provided By
Home Owners Realty, Inc.











