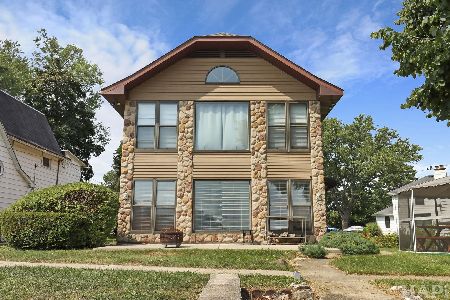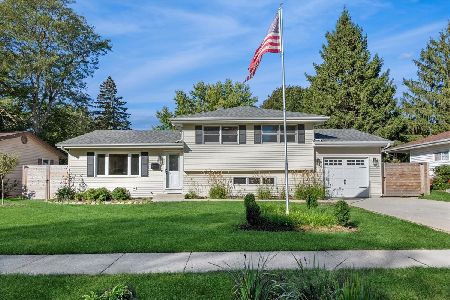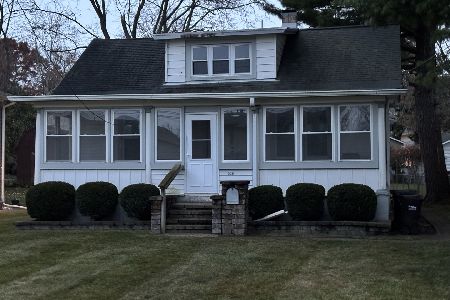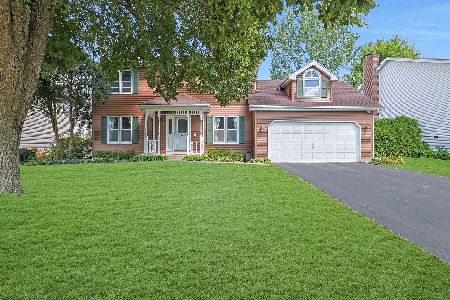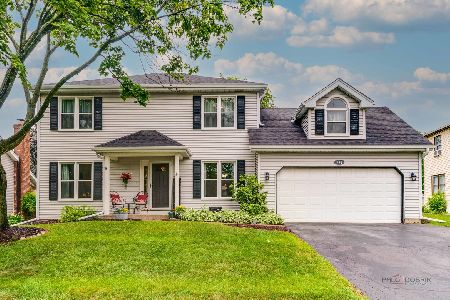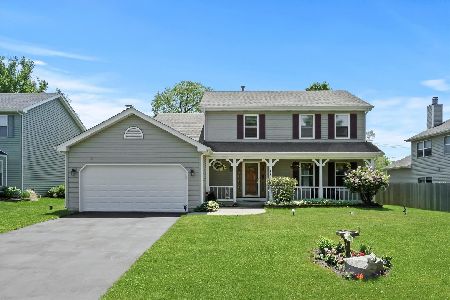326 Alicia Drive, Cary, Illinois 60013
$277,000
|
Sold
|
|
| Status: | Closed |
| Sqft: | 2,149 |
| Cost/Sqft: | $133 |
| Beds: | 4 |
| Baths: | 3 |
| Year Built: | 1987 |
| Property Taxes: | $8,008 |
| Days On Market: | 2745 |
| Lot Size: | 0,23 |
Description
Welcome to your new 4 bedroom home in Hillhurst with amazing in-ground pool! Your backyard oasis awaits! Enjoy memory filled Summer days with family and friends in your own backyard! The kitchen has been recently updated: cabinets, granite counters, and Samsung stainless steel appliances! Big pantry! Picture yourself eating breakfast in the bay breakfast area looking out at your expansive brick paver patio and pool! The kitchen is open to the family room for easy entertaining! The laundry room includes backyard rear service door for easy access for the swimmers to go in and out! The formal living and dining areas feature crown molding! The master bedroom with a huge walk in closet can accommodate the largest of bedroom sets! The secondary bedrooms are gracious in size. Full basement for all your storage needs or future finishing! New furnace, central air, and hot water heater installed in 2017. Conveniently located to schools, library, recreation, shopping, and metra.
Property Specifics
| Single Family | |
| — | |
| — | |
| 1987 | |
| Full | |
| — | |
| No | |
| 0.23 |
| Mc Henry | |
| Hillhurst | |
| 0 / Not Applicable | |
| None | |
| Public | |
| Public Sewer | |
| 10010121 | |
| 2018206014 |
Nearby Schools
| NAME: | DISTRICT: | DISTANCE: | |
|---|---|---|---|
|
Grade School
Three Oaks School |
26 | — | |
|
Middle School
Cary Junior High School |
26 | Not in DB | |
|
High School
Cary-grove Community High School |
155 | Not in DB | |
Property History
| DATE: | EVENT: | PRICE: | SOURCE: |
|---|---|---|---|
| 18 Sep, 2018 | Sold | $277,000 | MRED MLS |
| 31 Jul, 2018 | Under contract | $285,000 | MRED MLS |
| 17 Jul, 2018 | Listed for sale | $285,000 | MRED MLS |
| 2 Dec, 2025 | Sold | $450,000 | MRED MLS |
| 13 Oct, 2025 | Under contract | $459,000 | MRED MLS |
| — | Last price change | $469,000 | MRED MLS |
| 7 Sep, 2025 | Listed for sale | $469,000 | MRED MLS |
Room Specifics
Total Bedrooms: 4
Bedrooms Above Ground: 4
Bedrooms Below Ground: 0
Dimensions: —
Floor Type: Ceramic Tile
Dimensions: —
Floor Type: Carpet
Dimensions: —
Floor Type: Carpet
Full Bathrooms: 3
Bathroom Amenities: —
Bathroom in Basement: 0
Rooms: No additional rooms
Basement Description: Unfinished
Other Specifics
| 2 | |
| Concrete Perimeter | |
| Asphalt | |
| Patio, Brick Paver Patio, In Ground Pool | |
| — | |
| 73X140X69X144 | |
| — | |
| Full | |
| First Floor Laundry | |
| Range, Microwave, Dishwasher, Refrigerator | |
| Not in DB | |
| Sidewalks, Street Lights | |
| — | |
| — | |
| — |
Tax History
| Year | Property Taxes |
|---|---|
| 2018 | $8,008 |
| 2025 | $9,610 |
Contact Agent
Nearby Similar Homes
Contact Agent
Listing Provided By
RE/MAX Unlimited Northwest

