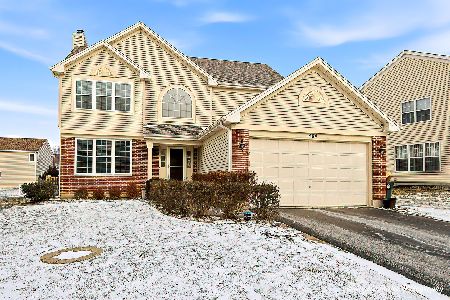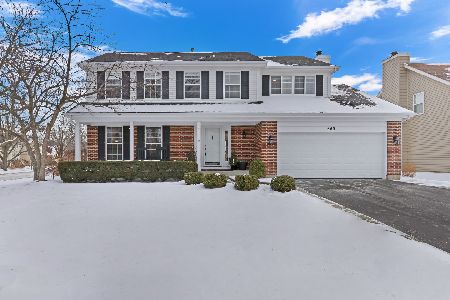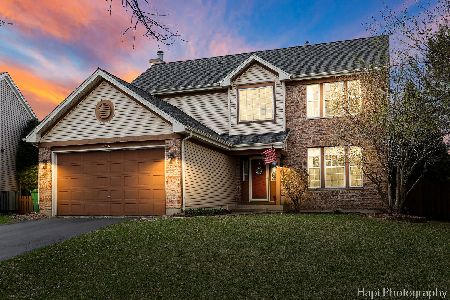326 Ashford Lane, Grayslake, Illinois 60030
$247,500
|
Sold
|
|
| Status: | Closed |
| Sqft: | 2,004 |
| Cost/Sqft: | $122 |
| Beds: | 4 |
| Baths: | 3 |
| Year Built: | 1998 |
| Property Taxes: | $10,473 |
| Days On Market: | 2647 |
| Lot Size: | 0,25 |
Description
FANTASTIC home in sought after Canterbury Estates! Woodland school Dist. 50 & Grayslake Central Dist. 127. GORGEOUS hardwood floors in living, family, and dining rooms!! WONDERFUL floor plan makes this home a perfect choice. Large family room with brick fireplace and unbeatable views to your resort-like backyard make it the perfect space to relax in. BEAUTIFUL eat-in kitchen with stainless steel appliances. Spacious master suite w/ WIC & private bath featuring separate shower and tub. 3 additional spacious bedrooms & full bath complete the upstairs. AMAZING fenced in backyard with storage shed! You will love spending time on the patio, deck, or gazebo while sipping your morning coffee! Enjoy views of the wonderful pond which is the home to ducks and geese! Toast marshmallows in your large fire pit while sharing your favorite stories. This home is located in a wonderful neighborhood steps away from Canterbury Park & paved bike/walking trail. See virtual tour for interactive floor plan.
Property Specifics
| Single Family | |
| — | |
| Traditional | |
| 1998 | |
| Partial | |
| — | |
| Yes | |
| 0.25 |
| Lake | |
| — | |
| 240 / Annual | |
| Other | |
| Lake Michigan | |
| Public Sewer | |
| 10126855 | |
| 06361110040000 |
Nearby Schools
| NAME: | DISTRICT: | DISTANCE: | |
|---|---|---|---|
|
Grade School
Woodland Elementary School |
50 | — | |
|
Middle School
Woodland Middle School |
50 | Not in DB | |
|
High School
Grayslake Central High School |
127 | Not in DB | |
Property History
| DATE: | EVENT: | PRICE: | SOURCE: |
|---|---|---|---|
| 7 Jul, 2014 | Sold | $236,500 | MRED MLS |
| 14 May, 2014 | Under contract | $242,500 | MRED MLS |
| 10 May, 2014 | Listed for sale | $242,500 | MRED MLS |
| 27 Mar, 2019 | Sold | $247,500 | MRED MLS |
| 20 Feb, 2019 | Under contract | $245,000 | MRED MLS |
| — | Last price change | $250,000 | MRED MLS |
| 31 Oct, 2018 | Listed for sale | $250,000 | MRED MLS |
| 2 Jun, 2025 | Sold | $407,025 | MRED MLS |
| 15 May, 2025 | Under contract | $430,000 | MRED MLS |
| — | Last price change | $450,000 | MRED MLS |
| 18 Apr, 2025 | Listed for sale | $450,000 | MRED MLS |
Room Specifics
Total Bedrooms: 4
Bedrooms Above Ground: 4
Bedrooms Below Ground: 0
Dimensions: —
Floor Type: Carpet
Dimensions: —
Floor Type: Carpet
Dimensions: —
Floor Type: Carpet
Full Bathrooms: 3
Bathroom Amenities: Whirlpool,Separate Shower,Double Sink
Bathroom in Basement: 0
Rooms: Foyer
Basement Description: Unfinished
Other Specifics
| 2 | |
| Concrete Perimeter | |
| Asphalt | |
| Deck, Patio, Dog Run | |
| Corner Lot,Fenced Yard | |
| .25 | |
| — | |
| Full | |
| First Floor Laundry | |
| Range, Microwave, Dishwasher, Refrigerator, Stainless Steel Appliance(s) | |
| Not in DB | |
| Sidewalks, Street Lights, Street Paved | |
| — | |
| — | |
| — |
Tax History
| Year | Property Taxes |
|---|---|
| 2014 | $8,291 |
| 2019 | $10,473 |
| 2025 | $10,100 |
Contact Agent
Nearby Similar Homes
Nearby Sold Comparables
Contact Agent
Listing Provided By
Keller Williams North Shore West








