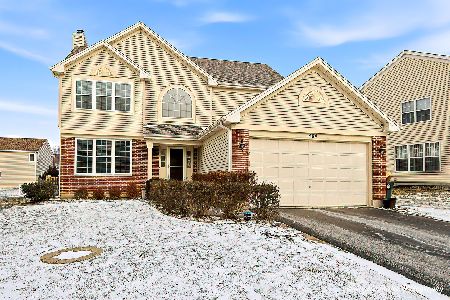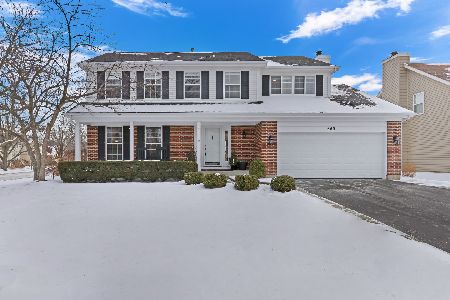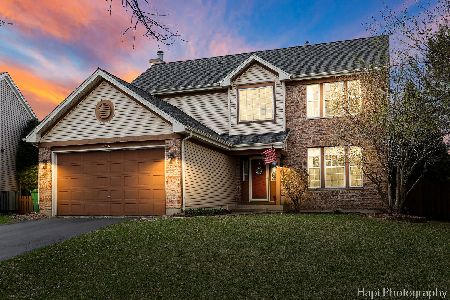326 Ashford Lane, Grayslake, Illinois 60030
$236,500
|
Sold
|
|
| Status: | Closed |
| Sqft: | 2,004 |
| Cost/Sqft: | $121 |
| Beds: | 4 |
| Baths: | 3 |
| Year Built: | 1998 |
| Property Taxes: | $8,291 |
| Days On Market: | 4282 |
| Lot Size: | 0,25 |
Description
FIRST TIME OFFERED Pride of ownership evident in this spacious 2-Story home situated on a tree lined lot with breathtaking pond views! Updates throughout include granite countertops and glass backsplash. New windows, hardwood floors and carpet. Master Bedroom Suite features soaring ceiling, walk-in closet and whirlpool tub with separate shower. Great location too! Don't miss out on this well maintained home.
Property Specifics
| Single Family | |
| — | |
| Traditional | |
| 1998 | |
| Partial | |
| RIDGEWOOD | |
| Yes | |
| 0.25 |
| Lake | |
| Canterbury Estates | |
| 240 / Annual | |
| Other | |
| Public | |
| Public Sewer | |
| 08611386 | |
| 06361110040000 |
Nearby Schools
| NAME: | DISTRICT: | DISTANCE: | |
|---|---|---|---|
|
Grade School
Woodland Elementary School |
50 | — | |
|
Middle School
Woodland Middle School |
50 | Not in DB | |
|
High School
Grayslake Central High School |
127 | Not in DB | |
Property History
| DATE: | EVENT: | PRICE: | SOURCE: |
|---|---|---|---|
| 7 Jul, 2014 | Sold | $236,500 | MRED MLS |
| 14 May, 2014 | Under contract | $242,500 | MRED MLS |
| 10 May, 2014 | Listed for sale | $242,500 | MRED MLS |
| 27 Mar, 2019 | Sold | $247,500 | MRED MLS |
| 20 Feb, 2019 | Under contract | $245,000 | MRED MLS |
| — | Last price change | $250,000 | MRED MLS |
| 31 Oct, 2018 | Listed for sale | $250,000 | MRED MLS |
| 2 Jun, 2025 | Sold | $407,025 | MRED MLS |
| 15 May, 2025 | Under contract | $430,000 | MRED MLS |
| — | Last price change | $450,000 | MRED MLS |
| 18 Apr, 2025 | Listed for sale | $450,000 | MRED MLS |
Room Specifics
Total Bedrooms: 4
Bedrooms Above Ground: 4
Bedrooms Below Ground: 0
Dimensions: —
Floor Type: Carpet
Dimensions: —
Floor Type: Carpet
Dimensions: —
Floor Type: Carpet
Full Bathrooms: 3
Bathroom Amenities: Whirlpool,Separate Shower,Double Sink
Bathroom in Basement: 0
Rooms: No additional rooms
Basement Description: Unfinished,Crawl
Other Specifics
| 2 | |
| Concrete Perimeter | |
| Asphalt | |
| Deck | |
| Pond(s) | |
| 5000 | |
| — | |
| Full | |
| Hardwood Floors, First Floor Laundry | |
| Range, Microwave, Dishwasher, Refrigerator, Disposal, Trash Compactor | |
| Not in DB | |
| Park, Lake, Curbs, Sidewalks, Street Lights, Street Paved | |
| — | |
| — | |
| — |
Tax History
| Year | Property Taxes |
|---|---|
| 2014 | $8,291 |
| 2019 | $10,473 |
| 2025 | $10,100 |
Contact Agent
Nearby Similar Homes
Nearby Sold Comparables
Contact Agent
Listing Provided By
RE/MAX Plaza








