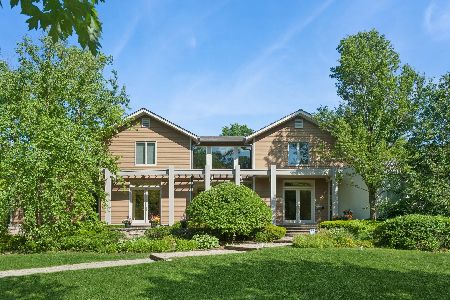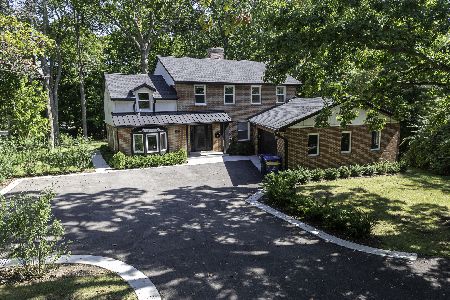326 Central Avenue, Highland Park, Illinois 60035
$475,000
|
Sold
|
|
| Status: | Closed |
| Sqft: | 3,620 |
| Cost/Sqft: | $124 |
| Beds: | 5 |
| Baths: | 2 |
| Year Built: | 1871 |
| Property Taxes: | $0 |
| Days On Market: | 3275 |
| Lot Size: | 0,39 |
Description
A Highland Park icon at a bargain price. This light-filled elegant Italianate Victorian home in prime location is among Highland Park's oldest. It's on a gorgeous tree-lined street three blocks from Lake Michigan, and steps from Highland Park's vibrant downtown and public transit. Huge potential: well-preserved original details, 15-foot ceilings, wide moldings, quarter-sawn oak floors, an original sweeping staircase, a widow's walk with lake views. It features front and back staircases; high, narrow paired windows with brick hoodmolds; ornamented paired brackets supporting a gabled and hipped roof. Constructed with distinctive, yellow-clay brick made in Highland Park's very own brickyards. Locally and nationally landmarked. Needs extensive renovation. Sold As-Is.
Property Specifics
| Single Family | |
| — | |
| Victorian | |
| 1871 | |
| Full | |
| — | |
| No | |
| 0.39 |
| Lake | |
| — | |
| 0 / Not Applicable | |
| None | |
| Lake Michigan,Public | |
| Public Sewer | |
| 09387805 | |
| 16234060010000 |
Nearby Schools
| NAME: | DISTRICT: | DISTANCE: | |
|---|---|---|---|
|
Grade School
Indian Trail Elementary School |
112 | — | |
|
Middle School
Elm Place School |
112 | Not in DB | |
|
High School
Highland Park High School |
113 | Not in DB | |
Property History
| DATE: | EVENT: | PRICE: | SOURCE: |
|---|---|---|---|
| 20 Jan, 2017 | Sold | $475,000 | MRED MLS |
| 21 Nov, 2016 | Under contract | $450,000 | MRED MLS |
| 14 Nov, 2016 | Listed for sale | $450,000 | MRED MLS |
| 22 Mar, 2019 | Sold | $430,000 | MRED MLS |
| 4 Jan, 2019 | Under contract | $445,000 | MRED MLS |
| — | Last price change | $489,000 | MRED MLS |
| 31 Jul, 2018 | Listed for sale | $529,000 | MRED MLS |
Room Specifics
Total Bedrooms: 5
Bedrooms Above Ground: 5
Bedrooms Below Ground: 0
Dimensions: —
Floor Type: Hardwood
Dimensions: —
Floor Type: Hardwood
Dimensions: —
Floor Type: Hardwood
Dimensions: —
Floor Type: —
Full Bathrooms: 2
Bathroom Amenities: Soaking Tub
Bathroom in Basement: 0
Rooms: Bedroom 5,Foyer,Library,Pantry,Sewing Room,Heated Sun Room
Basement Description: Unfinished
Other Specifics
| 0 | |
| Brick/Mortar | |
| Brick | |
| Porch | |
| Corner Lot | |
| 145 X 117 | |
| Unfinished | |
| None | |
| — | |
| — | |
| Not in DB | |
| Sidewalks, Street Lights, Street Paved | |
| — | |
| — | |
| Wood Burning |
Tax History
| Year | Property Taxes |
|---|---|
| 2019 | $11,943 |
Contact Agent
Nearby Similar Homes
Nearby Sold Comparables
Contact Agent
Listing Provided By
Coldwell Banker Residential







