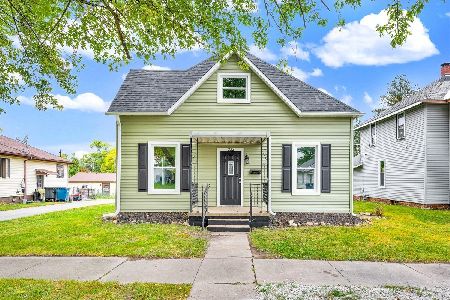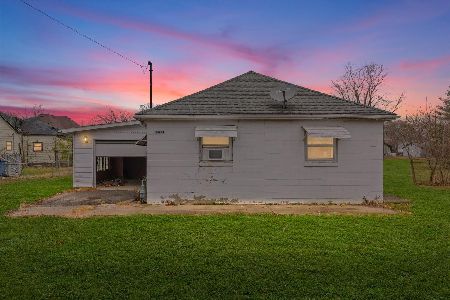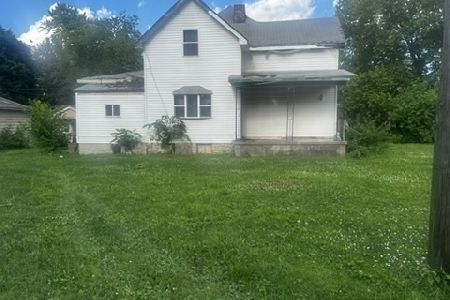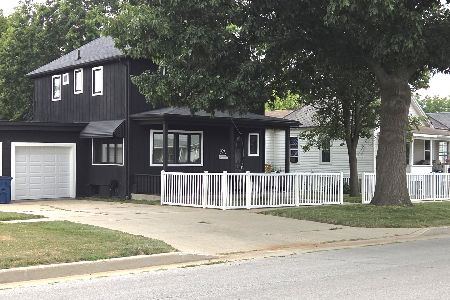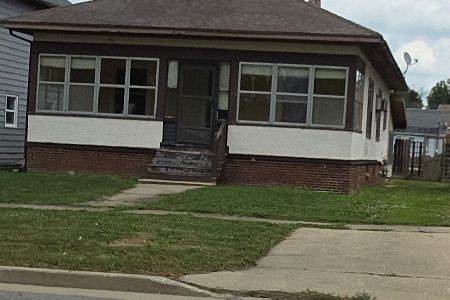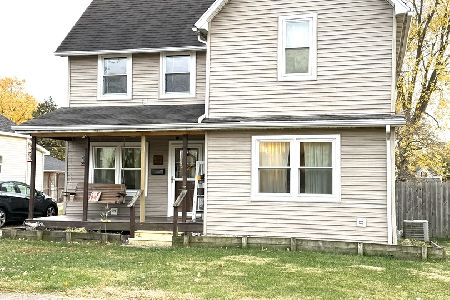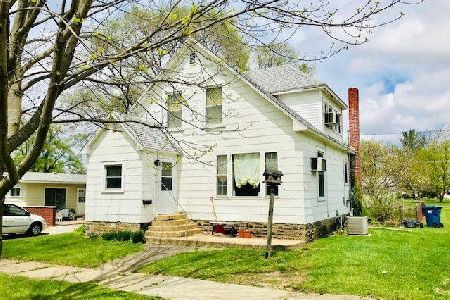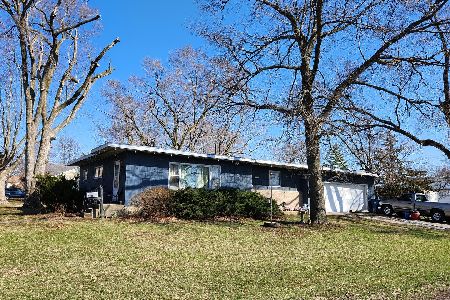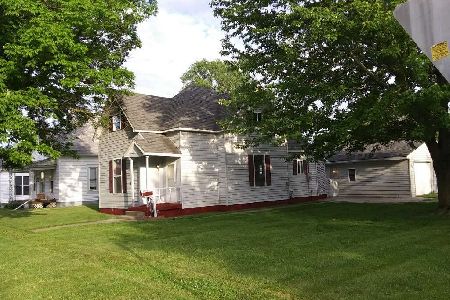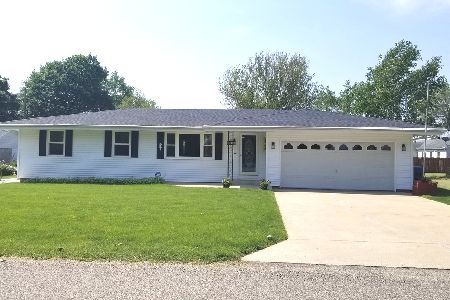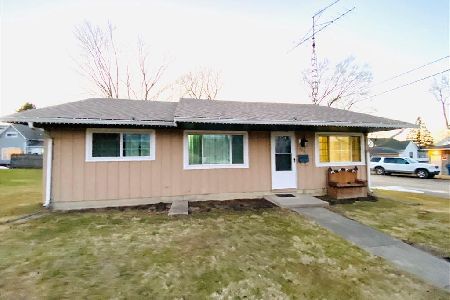326 Chestnut Street, Hoopeston, Illinois 60942
$83,250
|
Sold
|
|
| Status: | Closed |
| Sqft: | 940 |
| Cost/Sqft: | $95 |
| Beds: | 2 |
| Baths: | 1 |
| Year Built: | 1945 |
| Property Taxes: | $1,728 |
| Days On Market: | 312 |
| Lot Size: | 0,00 |
Description
Welcome to this charming home located in the heart of Hoopeston. This inviting home offers a spacious living area with natural light, a kitchen with an island and pantry, and comfortable bedrooms. This property has a 3 car garage as well as a custom workshop. A deck off the house and a paver patio is there for your outside enjoyment. The house has newer vinyl siding. Enjoy the convenience of nearby amenities and a peaceful community setting. A wonderful starter home or retires to have the comforts of home.
Property Specifics
| Single Family | |
| — | |
| — | |
| 1945 | |
| — | |
| — | |
| No | |
| — |
| Vermilion | |
| — | |
| — / Not Applicable | |
| — | |
| — | |
| — | |
| 12274335 | |
| 03114310130000 |
Nearby Schools
| NAME: | DISTRICT: | DISTANCE: | |
|---|---|---|---|
|
Grade School
Hoopeston Elementary School |
11 | — | |
|
Middle School
Hoopeston Junior High School |
11 | Not in DB | |
|
High School
Hoopeston High School |
11 | Not in DB | |
Property History
| DATE: | EVENT: | PRICE: | SOURCE: |
|---|---|---|---|
| 28 Feb, 2025 | Sold | $83,250 | MRED MLS |
| 5 Feb, 2025 | Under contract | $88,900 | MRED MLS |
| 20 Jan, 2025 | Listed for sale | $88,900 | MRED MLS |
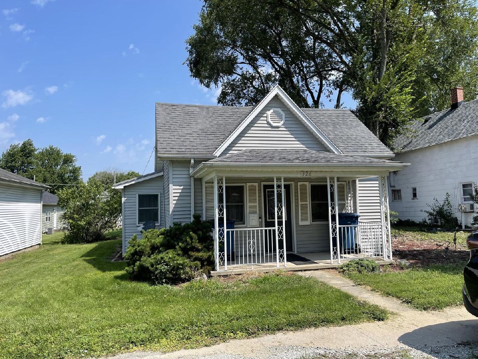
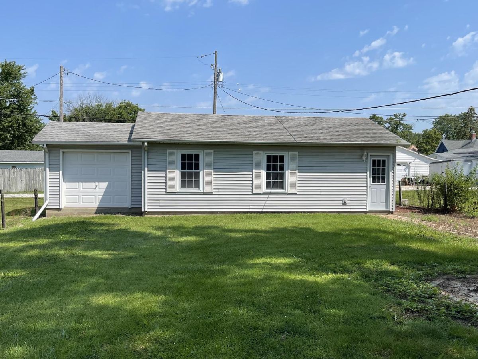
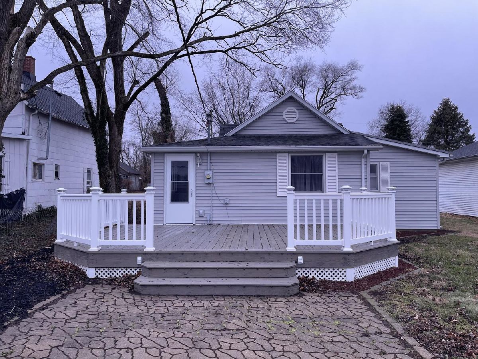
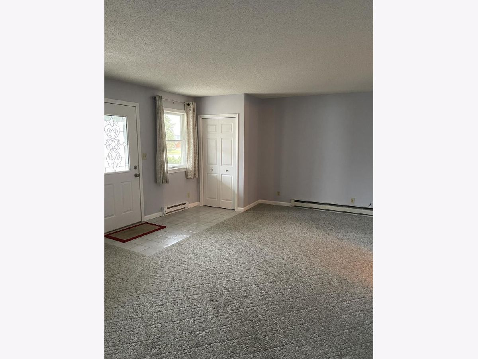
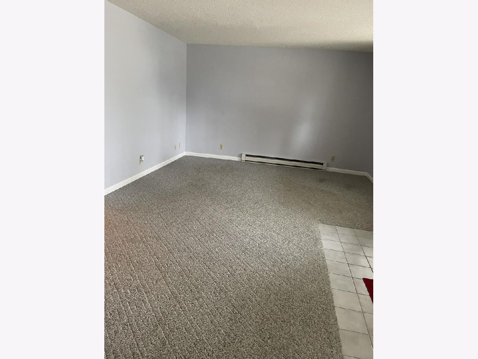
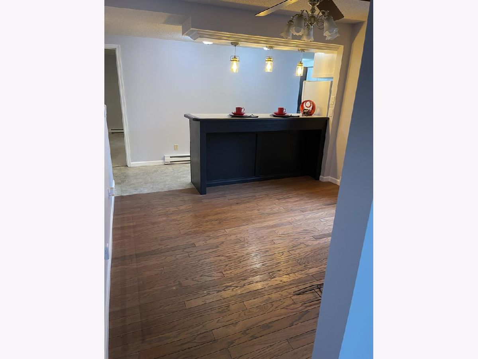
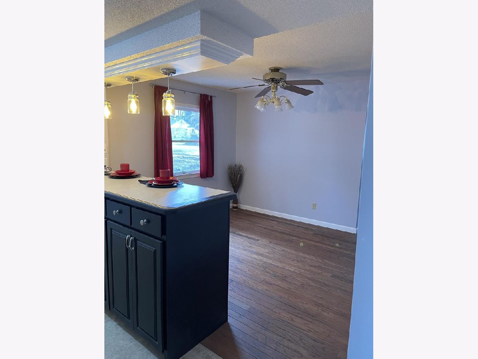
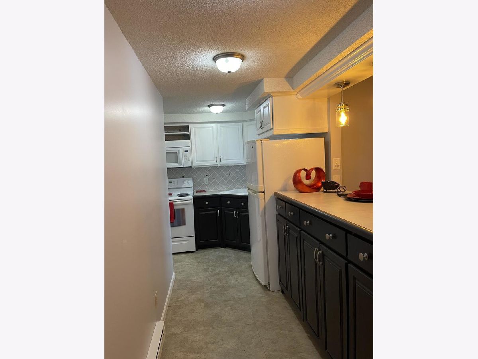
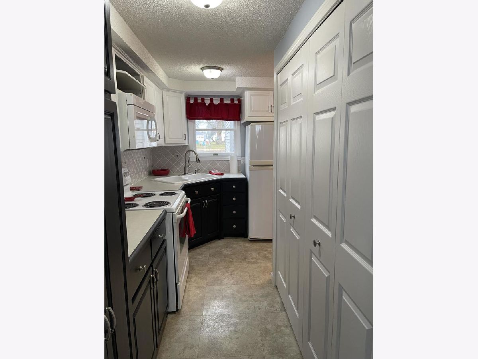
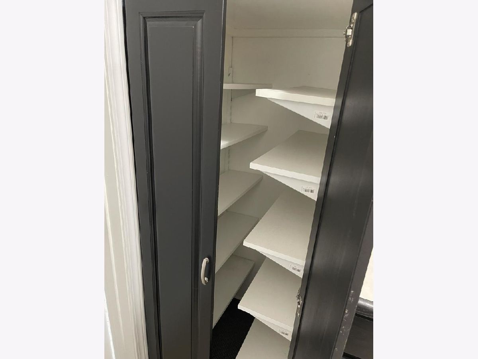
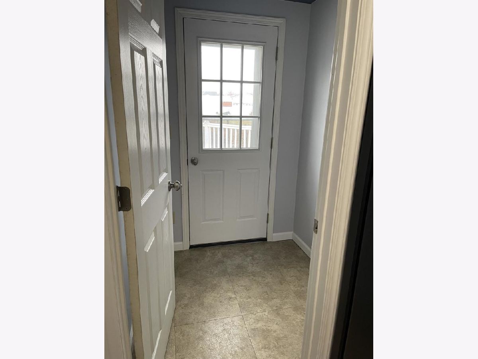
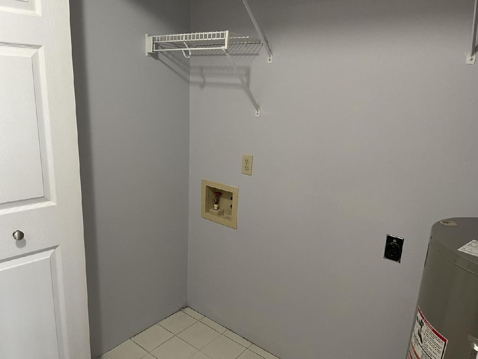
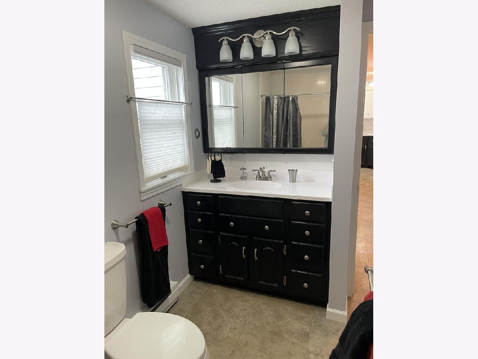
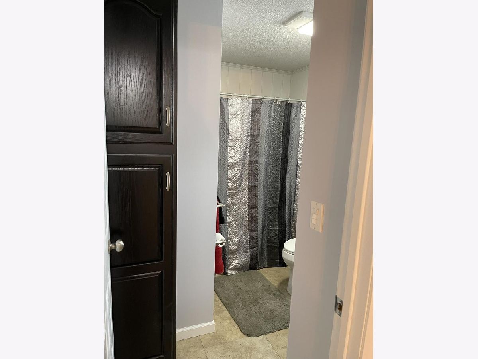
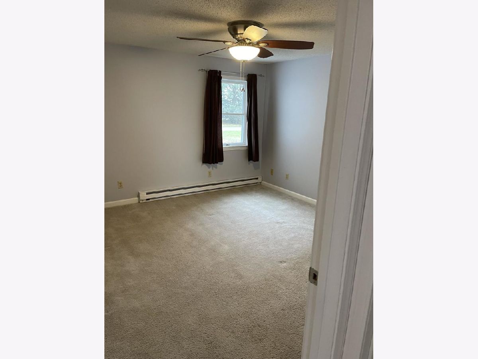
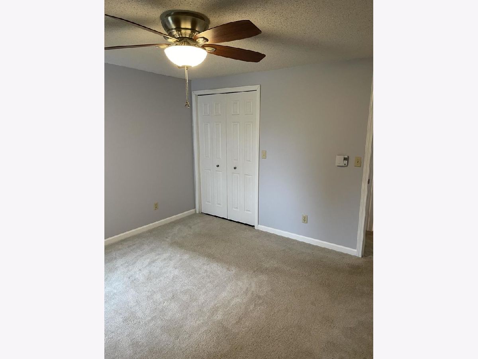
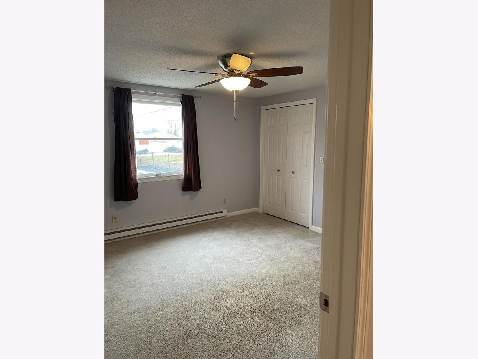
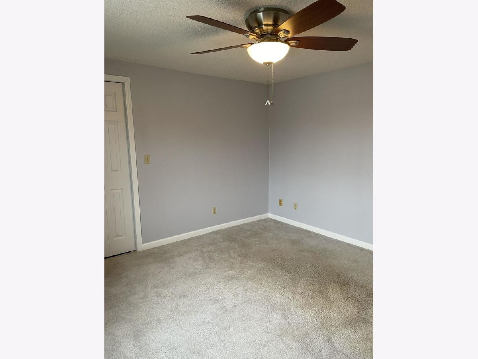
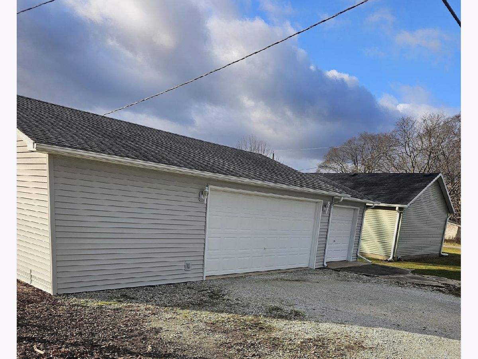
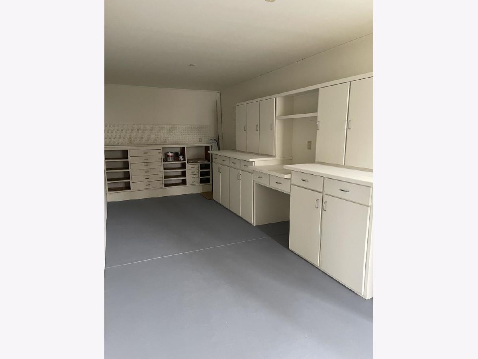
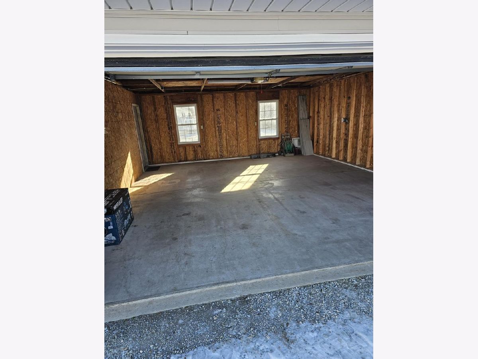
Room Specifics
Total Bedrooms: 2
Bedrooms Above Ground: 2
Bedrooms Below Ground: 0
Dimensions: —
Floor Type: —
Full Bathrooms: 1
Bathroom Amenities: —
Bathroom in Basement: —
Rooms: —
Basement Description: None
Other Specifics
| 3 | |
| — | |
| — | |
| — | |
| — | |
| 50 X 160 | |
| — | |
| — | |
| — | |
| — | |
| Not in DB | |
| — | |
| — | |
| — | |
| — |
Tax History
| Year | Property Taxes |
|---|---|
| 2025 | $1,728 |
Contact Agent
Nearby Similar Homes
Nearby Sold Comparables
Contact Agent
Listing Provided By
Beycome brokerage realty LLC

