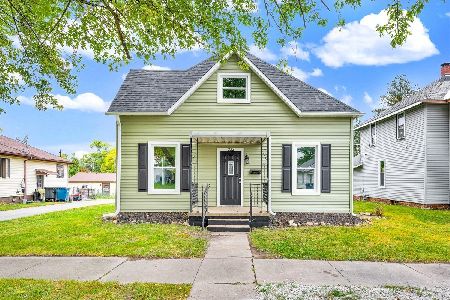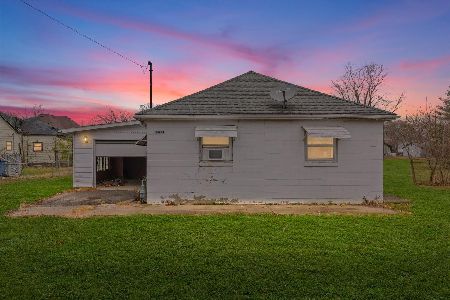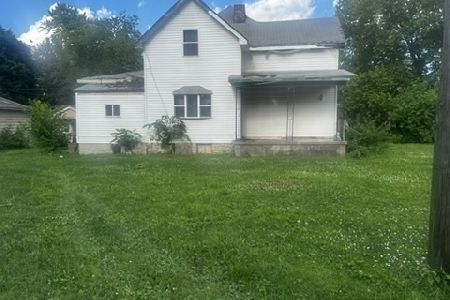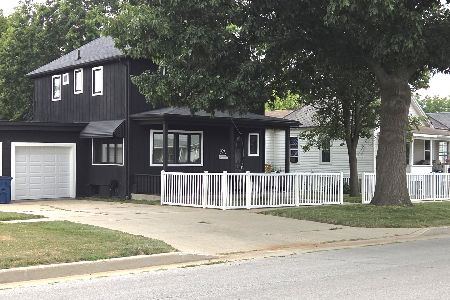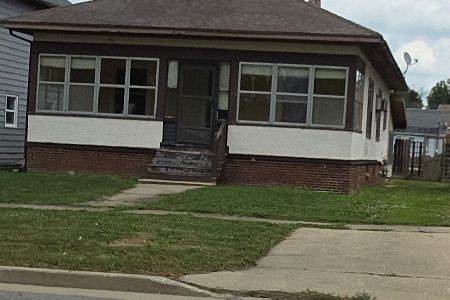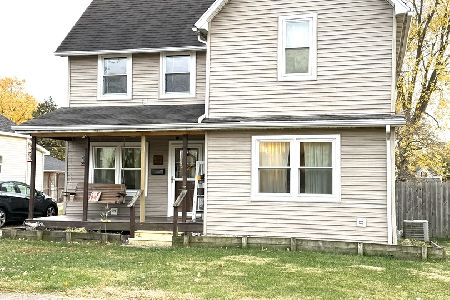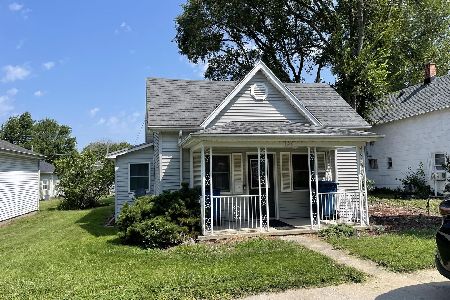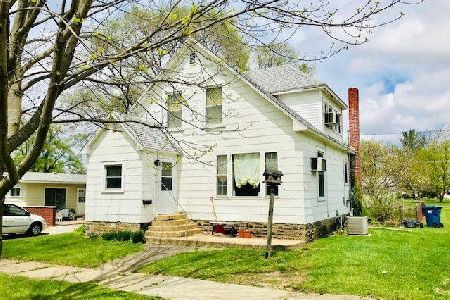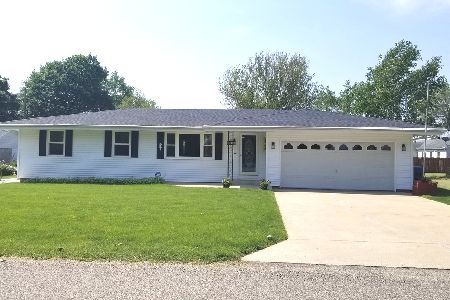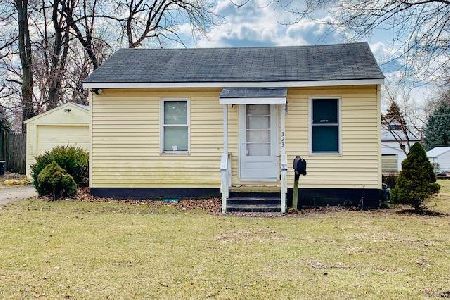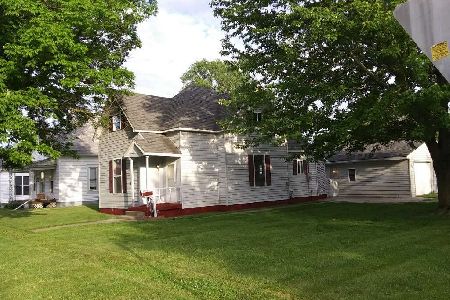329 Chestnut Street, Hoopeston, Illinois 60942
$55,000
|
Sold
|
|
| Status: | Closed |
| Sqft: | 1,038 |
| Cost/Sqft: | $45 |
| Beds: | 3 |
| Baths: | 2 |
| Year Built: | 1952 |
| Property Taxes: | $408 |
| Days On Market: | 982 |
| Lot Size: | 0,00 |
Description
Affordable Carpenter Built Home with Open Floor Plan! Features include 3 bedrooms and 3/4 bath in basement, large living room, open kitchen with dining nook, full unfinished basement and 2 car attached garage. Furnace 2009, Central Air 2010, Roof 10 yr old. Hot Water Heater 2010 All appliances stay! Large corner lot. Storage shed is included.
Property Specifics
| Single Family | |
| — | |
| — | |
| 1952 | |
| — | |
| — | |
| No | |
| — |
| Vermilion | |
| — | |
| — / Not Applicable | |
| — | |
| — | |
| — | |
| 11741487 | |
| 03114340010000 |
Nearby Schools
| NAME: | DISTRICT: | DISTANCE: | |
|---|---|---|---|
|
Grade School
Hoopeston Elementary School |
11 | — | |
|
Middle School
Hoopeston Junior High School |
11 | Not in DB | |
|
High School
Hoopeston High School |
11 | Not in DB | |
Property History
| DATE: | EVENT: | PRICE: | SOURCE: |
|---|---|---|---|
| 19 Apr, 2023 | Sold | $55,000 | MRED MLS |
| 27 Mar, 2023 | Under contract | $47,000 | MRED MLS |
| 20 Mar, 2023 | Listed for sale | $47,000 | MRED MLS |
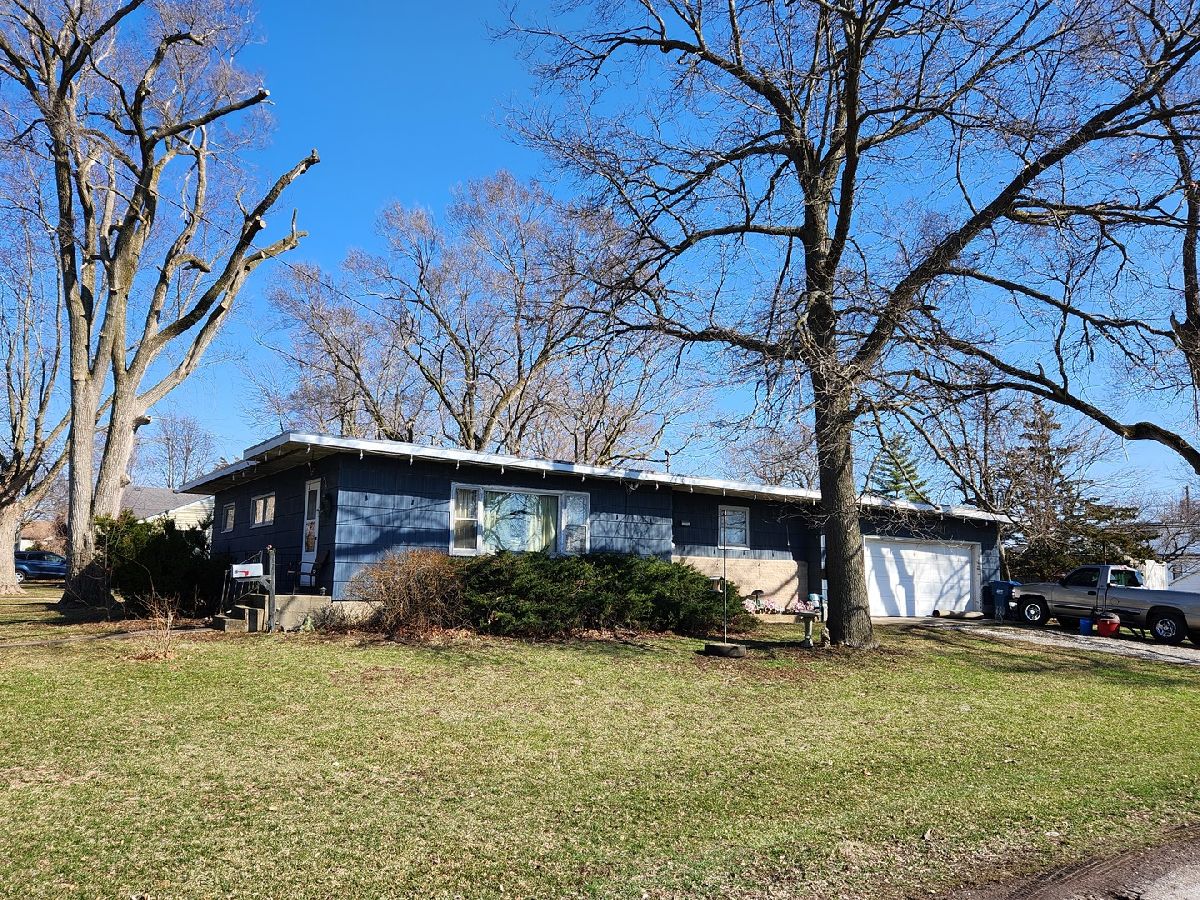
Room Specifics
Total Bedrooms: 3
Bedrooms Above Ground: 3
Bedrooms Below Ground: 0
Dimensions: —
Floor Type: —
Dimensions: —
Floor Type: —
Full Bathrooms: 2
Bathroom Amenities: —
Bathroom in Basement: 1
Rooms: —
Basement Description: Unfinished
Other Specifics
| 2 | |
| — | |
| — | |
| — | |
| — | |
| 50 X 160 | |
| — | |
| — | |
| — | |
| — | |
| Not in DB | |
| — | |
| — | |
| — | |
| — |
Tax History
| Year | Property Taxes |
|---|---|
| 2023 | $408 |
Contact Agent
Nearby Similar Homes
Nearby Sold Comparables
Contact Agent
Listing Provided By
RE/MAX REALTY ASSOCIATES-CHA

