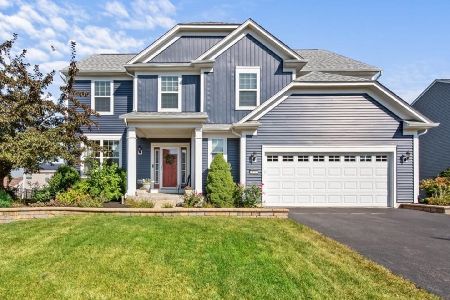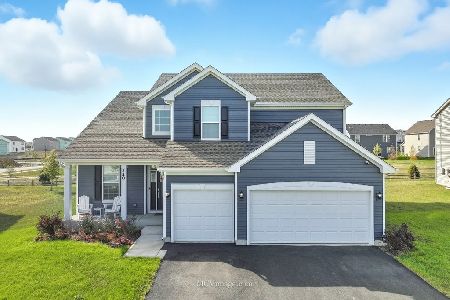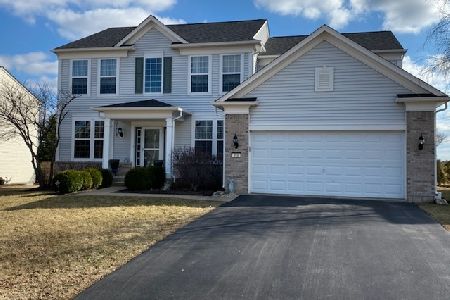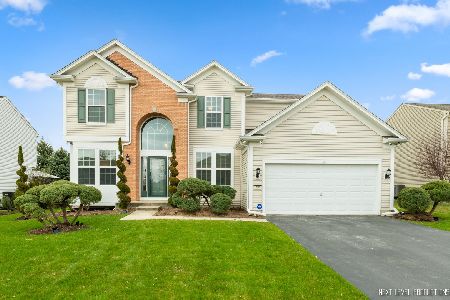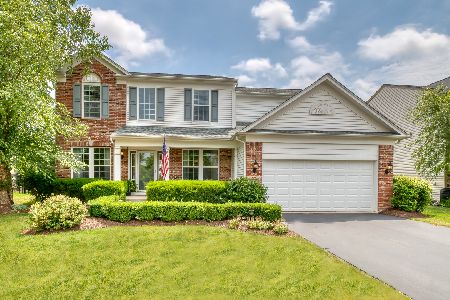326 Ellis Street, Oswego, Illinois 60543
$640,000
|
Sold
|
|
| Status: | Closed |
| Sqft: | 2,907 |
| Cost/Sqft: | $220 |
| Beds: | 5 |
| Baths: | 3 |
| Year Built: | 2024 |
| Property Taxes: | $0 |
| Days On Market: | 590 |
| Lot Size: | 0,00 |
Description
NEW CONSTRUCTION HOME DELIVERING IN FEB 2025! Check out this exciting top-selling community, Hudson Pointe by Lennar! The Raleigh is the open floor plan that everyone wants and offers endless possibilities with AN IN-LAW SUITE ON THE MAIN LEVEL! The kitchen with breakfast room is the heart of the home with a huge island that opens to the family room. The in-law suite is tucked off to the back of the home providing plenty of privacy. Upstairs, you will find a tranquil owner's suite with spa-like bath, and 3 other spacious bedrooms. Home also features a brick exterior, roughed-in plumbing in full basement, 3 car garage, and Smart Home Technology! Don't miss the chance to get a BRAND NEW HOME WITH A WARRANTY in a sought-after Oswego location close to shopping, dining, and acclaimed 308 schools! Homesite 5 **Photos may not represent actual options and features in home. **
Property Specifics
| Single Family | |
| — | |
| — | |
| 2024 | |
| — | |
| RALEIGH | |
| No | |
| — |
| Kendall | |
| Hudson Pointe | |
| 480 / Annual | |
| — | |
| — | |
| — | |
| 12043745 | |
| 0313132006 |
Nearby Schools
| NAME: | DISTRICT: | DISTANCE: | |
|---|---|---|---|
|
Grade School
Southbury Elementary School |
308 | — | |
|
Middle School
Murphy Junior High School |
308 | Not in DB | |
|
High School
Oswego East High School |
308 | Not in DB | |
Property History
| DATE: | EVENT: | PRICE: | SOURCE: |
|---|---|---|---|
| 29 Jan, 2025 | Sold | $640,000 | MRED MLS |
| 30 Apr, 2024 | Under contract | $640,283 | MRED MLS |
| 30 Apr, 2024 | Listed for sale | $640,283 | MRED MLS |
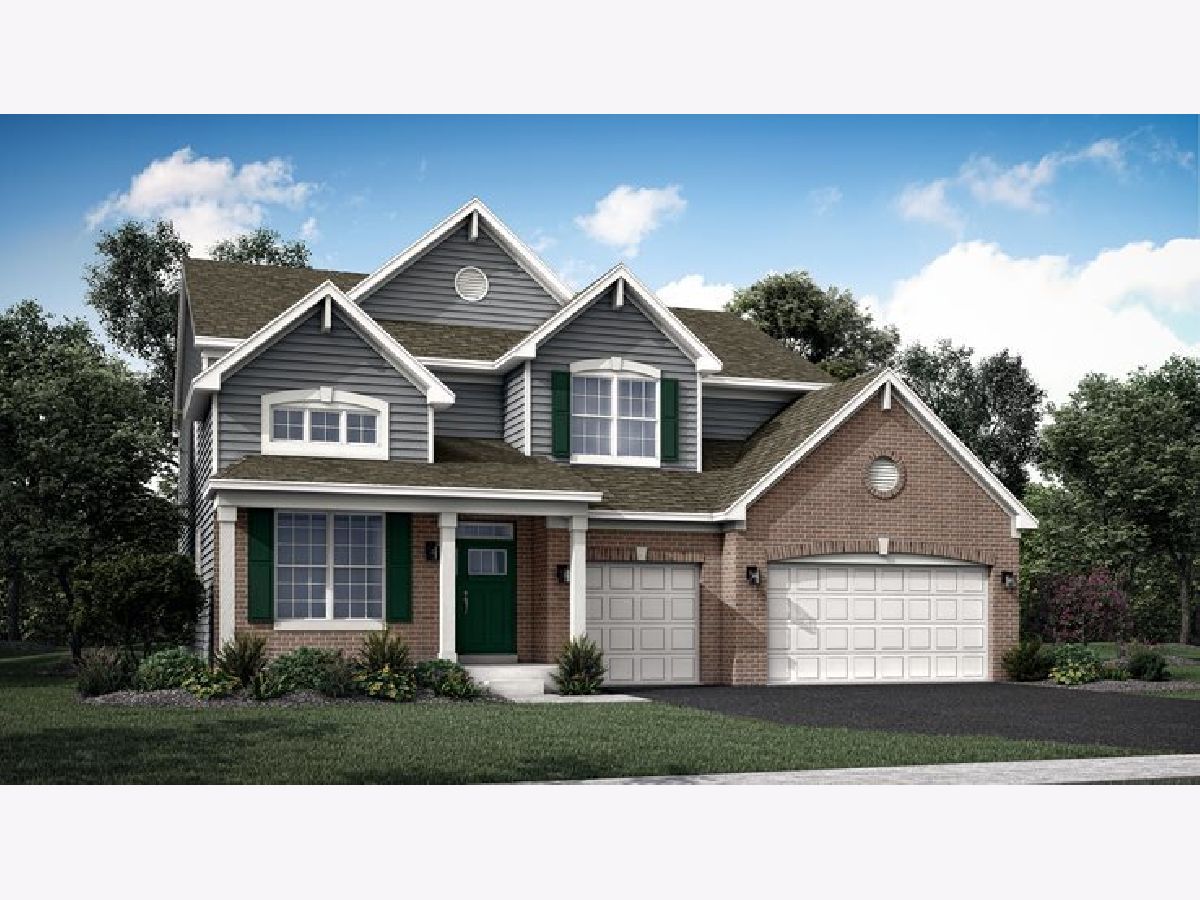
Room Specifics
Total Bedrooms: 5
Bedrooms Above Ground: 5
Bedrooms Below Ground: 0
Dimensions: —
Floor Type: —
Dimensions: —
Floor Type: —
Dimensions: —
Floor Type: —
Dimensions: —
Floor Type: —
Full Bathrooms: 3
Bathroom Amenities: —
Bathroom in Basement: 0
Rooms: —
Basement Description: Unfinished
Other Specifics
| 3 | |
| — | |
| Asphalt | |
| — | |
| — | |
| 70X120 | |
| — | |
| — | |
| — | |
| — | |
| Not in DB | |
| — | |
| — | |
| — | |
| — |
Tax History
| Year | Property Taxes |
|---|
Contact Agent
Nearby Similar Homes
Contact Agent
Listing Provided By
@properties Christie's International Real Estate

