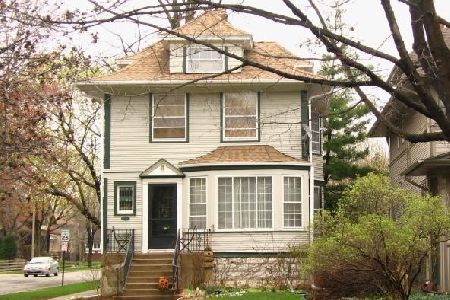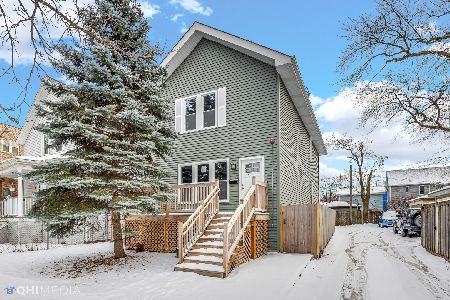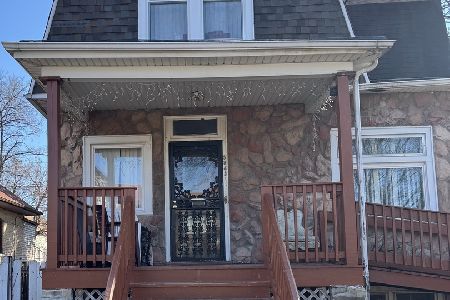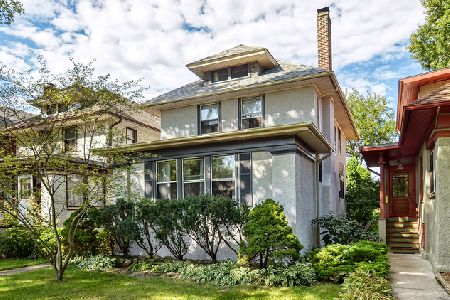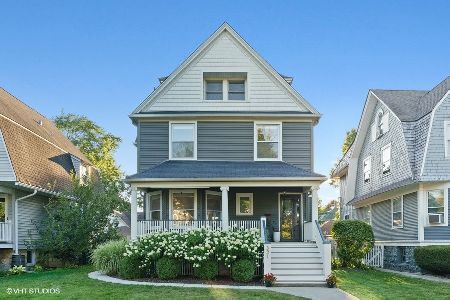327 Harvey Avenue, Oak Park, Illinois 60302
$520,000
|
Sold
|
|
| Status: | Closed |
| Sqft: | 2,411 |
| Cost/Sqft: | $228 |
| Beds: | 4 |
| Baths: | 3 |
| Year Built: | 1904 |
| Property Taxes: | $13,884 |
| Days On Market: | 2313 |
| Lot Size: | 0,16 |
Description
This is the Oak Park home you have been searching for. Bright & spacious home filled with charming details thruout & updated with the modern amenities you are looking for. Enter the home through the inviting enclosed front porch which leads into the foyer with beautiful wood staircase. Open concept living room & dining room features gorgeous stained glass window, bay window & decorative fireplace. A generous family room surrounded by windows lets the natural light shine in, opening up to the new kitchen with white cabinets, stainless steel appliances & quartz countertops. The 2nd floor features a master bedroom with its own private bathroom, 3 additional bedrooms, all with ample organized closets & a 2nd full bath. Walk-up attic with vaulted ceiling offers a recreation room, storage or endless possibilities. Hardwood floors throughout, cental air, newer 200 AMP electric, yard filled with garden perennials, 2 car garage & more. Walk to schools, parks, farmers mkt, grocery store & train.
Property Specifics
| Single Family | |
| — | |
| Traditional | |
| 1904 | |
| Full | |
| — | |
| No | |
| 0.16 |
| Cook | |
| — | |
| — / Not Applicable | |
| None | |
| Lake Michigan | |
| Public Sewer, Sewer-Storm | |
| 10522893 | |
| 16081070120000 |
Nearby Schools
| NAME: | DISTRICT: | DISTANCE: | |
|---|---|---|---|
|
Grade School
William Beye Elementary School |
97 | — | |
|
Middle School
Percy Julian Middle School |
97 | Not in DB | |
|
High School
Oak Park & River Forest High Sch |
200 | Not in DB | |
Property History
| DATE: | EVENT: | PRICE: | SOURCE: |
|---|---|---|---|
| 20 Nov, 2019 | Sold | $520,000 | MRED MLS |
| 9 Oct, 2019 | Under contract | $549,000 | MRED MLS |
| 19 Sep, 2019 | Listed for sale | $549,000 | MRED MLS |
Room Specifics
Total Bedrooms: 4
Bedrooms Above Ground: 4
Bedrooms Below Ground: 0
Dimensions: —
Floor Type: Hardwood
Dimensions: —
Floor Type: Carpet
Dimensions: —
Floor Type: Hardwood
Full Bathrooms: 3
Bathroom Amenities: —
Bathroom in Basement: 0
Rooms: Recreation Room
Basement Description: Unfinished
Other Specifics
| 2 | |
| Stone | |
| Off Alley | |
| Patio, Porch, Storms/Screens | |
| Fenced Yard | |
| 41 X 173 | |
| Finished,Interior Stair | |
| Full | |
| Vaulted/Cathedral Ceilings, Hardwood Floors, Walk-In Closet(s) | |
| Range, Microwave, Dishwasher, Refrigerator, Washer, Dryer, Stainless Steel Appliance(s) | |
| Not in DB | |
| Sidewalks, Street Lights, Street Paved | |
| — | |
| — | |
| Decorative |
Tax History
| Year | Property Taxes |
|---|---|
| 2019 | $13,884 |
Contact Agent
Nearby Similar Homes
Nearby Sold Comparables
Contact Agent
Listing Provided By
Baird & Warner, Inc.


