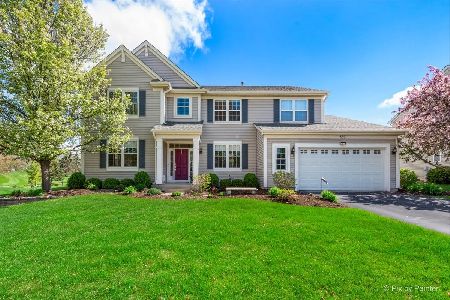327 Inverness Drive, Cary, Illinois 60013
$280,000
|
Sold
|
|
| Status: | Closed |
| Sqft: | 2,735 |
| Cost/Sqft: | $106 |
| Beds: | 4 |
| Baths: | 4 |
| Year Built: | 2005 |
| Property Taxes: | $10,295 |
| Days On Market: | 4234 |
| Lot Size: | 0,00 |
Description
Beautiful 2 stry hm offers overszd 3c gar w/expoxied flr, brick pavr patio, open flr plan that boasts gourmet ktchn w/42" maple cab w/crwn mldg & granite ctops, SS appl, & island, hrdwd flr. 1ST flr mstr suite w/ W/I clst & lux bth incl sep shower, large soaking tub, dbl vanity. 3 generous sizd 2nd flr bedrms & hall bth w/dbl sinks & prof fin bsmnt w/full bth & 5th bdrm. Golf Course nearby! Come see your new home!
Property Specifics
| Single Family | |
| — | |
| Traditional | |
| 2005 | |
| Full | |
| CANTERBURY | |
| No | |
| 0 |
| Mc Henry | |
| Foxford Hills | |
| 125 / Annual | |
| Other | |
| Public,Other | |
| Public Sewer, Overhead Sewers | |
| 08616849 | |
| 2006452014 |
Nearby Schools
| NAME: | DISTRICT: | DISTANCE: | |
|---|---|---|---|
|
Grade School
Deer Path Elementary School |
26 | — | |
|
Middle School
Prairie Hill School |
26 | Not in DB | |
|
High School
Prairie Ridge High School |
155 | Not in DB | |
Property History
| DATE: | EVENT: | PRICE: | SOURCE: |
|---|---|---|---|
| 19 Feb, 2010 | Sold | $340,000 | MRED MLS |
| 28 Jan, 2010 | Under contract | $389,900 | MRED MLS |
| — | Last price change | $399,900 | MRED MLS |
| 22 May, 2009 | Listed for sale | $399,900 | MRED MLS |
| 21 Feb, 2012 | Sold | $200,000 | MRED MLS |
| 6 Jan, 2012 | Under contract | $220,000 | MRED MLS |
| — | Last price change | $230,000 | MRED MLS |
| 16 Nov, 2011 | Listed for sale | $230,000 | MRED MLS |
| 28 Jul, 2014 | Sold | $280,000 | MRED MLS |
| 23 May, 2014 | Under contract | $290,000 | MRED MLS |
| 16 May, 2014 | Listed for sale | $290,000 | MRED MLS |
| 21 Jul, 2015 | Sold | $300,000 | MRED MLS |
| 16 Jun, 2015 | Under contract | $300,000 | MRED MLS |
| 10 May, 2015 | Listed for sale | $300,000 | MRED MLS |
Room Specifics
Total Bedrooms: 5
Bedrooms Above Ground: 4
Bedrooms Below Ground: 1
Dimensions: —
Floor Type: Carpet
Dimensions: —
Floor Type: Carpet
Dimensions: —
Floor Type: Carpet
Dimensions: —
Floor Type: —
Full Bathrooms: 4
Bathroom Amenities: Separate Shower,Double Sink
Bathroom in Basement: 1
Rooms: Bedroom 5,Den,Recreation Room,Foyer,Storage
Basement Description: Finished,Partially Finished,Other
Other Specifics
| 3 | |
| Concrete Perimeter | |
| Asphalt,Other | |
| — | |
| Irregular Lot,Landscaped | |
| 162X165X31X177 | |
| Full,Unfinished | |
| Full | |
| Vaulted/Cathedral Ceilings, Bar-Wet | |
| Double Oven, Microwave, Dishwasher, Refrigerator, Bar Fridge, Washer, Dryer, Disposal | |
| Not in DB | |
| Sidewalks, Street Lights, Street Paved, Other | |
| — | |
| — | |
| Gas Log, Gas Starter |
Tax History
| Year | Property Taxes |
|---|---|
| 2010 | $9,986 |
| 2012 | $9,699 |
| 2014 | $10,295 |
| 2015 | $10,295 |
Contact Agent
Nearby Similar Homes
Nearby Sold Comparables
Contact Agent
Listing Provided By
Keller Williams Success Realty






