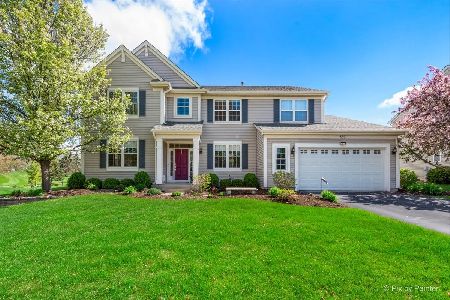334 Inverness Drive, Cary, Illinois 60013
$312,000
|
Sold
|
|
| Status: | Closed |
| Sqft: | 3,059 |
| Cost/Sqft: | $108 |
| Beds: | 3 |
| Baths: | 3 |
| Year Built: | 2003 |
| Property Taxes: | $10,348 |
| Days On Market: | 3731 |
| Lot Size: | 0,25 |
Description
Golf course lot located on the approach of the 8th hole of the Foxford Hills Golf Course. Over 3,000 square foot 2 story residence (Inverness Model) offers two-story entry and living room with brand new oak floors in Foyer, Living Room, Dining Room, Family Room and 1st floor office! Open kitchen - fully appliance that includes 1st floor mud room - laundry room off the 3 car attached garage. Enjoy the oversized (30'x16') master suite with panoramic views of the golf course (need the 4th, easy fix... but why?!)with double bowl vanity, separate shower & soaker tub, 2 walk-in closets. Upgrades galore-must be seen. Crown molding, oak & iron railings,recessed lights, french doors and more. Big full basement - unfinished (main basement is 40'x31' and utility area is 19'x14'). Rooms with golf course views: Family rm, kitchen, office, master suite & master bath. Brick paver patio and walk with front sitting porch. Newer Siding. Award winning schools.
Property Specifics
| Single Family | |
| — | |
| Traditional | |
| 2003 | |
| Full | |
| INVERNESS | |
| No | |
| 0.25 |
| Mc Henry | |
| Foxford Hills | |
| 125 / Annual | |
| Other | |
| Public | |
| Public Sewer | |
| 09053107 | |
| 2006451025 |
Nearby Schools
| NAME: | DISTRICT: | DISTANCE: | |
|---|---|---|---|
|
Grade School
Deer Path Elementary School |
26 | — | |
|
Middle School
Cary Junior High School |
26 | Not in DB | |
|
High School
Cary-grove Community High School |
155 | Not in DB | |
Property History
| DATE: | EVENT: | PRICE: | SOURCE: |
|---|---|---|---|
| 11 Mar, 2016 | Sold | $312,000 | MRED MLS |
| 10 Jan, 2016 | Under contract | $329,500 | MRED MLS |
| 1 Oct, 2015 | Listed for sale | $329,500 | MRED MLS |
Room Specifics
Total Bedrooms: 3
Bedrooms Above Ground: 3
Bedrooms Below Ground: 0
Dimensions: —
Floor Type: Carpet
Dimensions: —
Floor Type: Carpet
Full Bathrooms: 3
Bathroom Amenities: Separate Shower,Double Sink,Soaking Tub
Bathroom in Basement: 0
Rooms: Eating Area,Office,Storage,Utility Room-Lower Level,Walk In Closet,Other Room
Basement Description: Unfinished
Other Specifics
| 3 | |
| Concrete Perimeter | |
| Asphalt | |
| Patio, Porch | |
| Golf Course Lot | |
| 59X50X124X 63X129 | |
| Unfinished | |
| Full | |
| Vaulted/Cathedral Ceilings, Hardwood Floors, First Floor Laundry | |
| Double Oven, Microwave, Dishwasher, Refrigerator, Washer, Dryer, Disposal | |
| Not in DB | |
| Sidewalks, Street Lights, Street Paved | |
| — | |
| — | |
| Gas Log |
Tax History
| Year | Property Taxes |
|---|---|
| 2016 | $10,348 |
Contact Agent
Nearby Similar Homes
Nearby Sold Comparables
Contact Agent
Listing Provided By
Coldwell Banker Residential Brokerage







