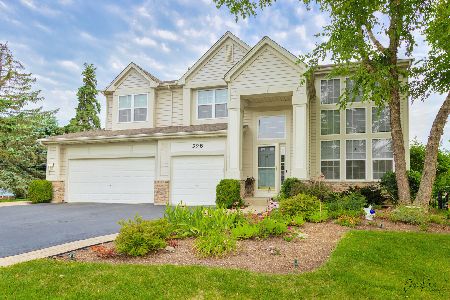327 Sterling Circle, Cary, Illinois 60013
$471,500
|
Sold
|
|
| Status: | Closed |
| Sqft: | 3,016 |
| Cost/Sqft: | $149 |
| Beds: | 4 |
| Baths: | 4 |
| Year Built: | 2003 |
| Property Taxes: | $12,551 |
| Days On Market: | 1622 |
| Lot Size: | 0,26 |
Description
Fabulous Home in Sterling Ridge on premium wooded lot backing to open space and very private to enjoy your In Ground Pool! Great Curb Appeal features a charming covered porch. Enter the dramatic 2 Story Living and Dining Room with Vaulted Ceilings, Open Staircase overlooks the 2 Story Family room with Stone Fireplace and built in bookshelves. Main floor features beautiful engineered flooring and freshly painted throughout! The open floor plan flows into the spacious kitchen with raised Island/eating bar, Solid Surface counters & 42" cabinets, Pantry closet, Stainless Appliances, sunny dinette with door to paver patio and incredible wooded yard with In ground salt water pool...Pool area is completely fenced in and features a brand new liner and rough in for an electric cover. Main Floor Master Suite with bow window overlooking the backyard and luxury master suite with soaker tub and separate shower plus a large walk in closet well organized! 2nd floor huge loft overlooks family room can easily be converted to a 5th Bedroom, 3 more spacious bedrooms with full bath. Full Finished Basement where entertaining will be a breeze with the rec room, bar, flex area can be workout or gaming area and another full bath. Rec Room has built in Surround and TV Entertainment center included. The main floor mud room features built in cabinets and utility sink. From the hallway access to 3 Car heated Garage and this home is a winning package! The trails and paths lead to all levels of top rated Cary Schools and just minutes to town, shopping, restaurants and the train!
Property Specifics
| Single Family | |
| — | |
| Colonial | |
| 2003 | |
| Full | |
| CRESTRIDGE | |
| No | |
| 0.26 |
| Mc Henry | |
| Sterling Ridge | |
| 619 / Annual | |
| Other | |
| Public | |
| Public Sewer | |
| 11090438 | |
| 1901452011 |
Nearby Schools
| NAME: | DISTRICT: | DISTANCE: | |
|---|---|---|---|
|
Grade School
Deer Path Elementary School |
26 | — | |
|
Middle School
Cary Junior High School |
26 | Not in DB | |
|
High School
Cary-grove Community High School |
155 | Not in DB | |
Property History
| DATE: | EVENT: | PRICE: | SOURCE: |
|---|---|---|---|
| 16 Sep, 2021 | Sold | $471,500 | MRED MLS |
| 12 Jul, 2021 | Under contract | $449,900 | MRED MLS |
| 8 Jul, 2021 | Listed for sale | $449,900 | MRED MLS |
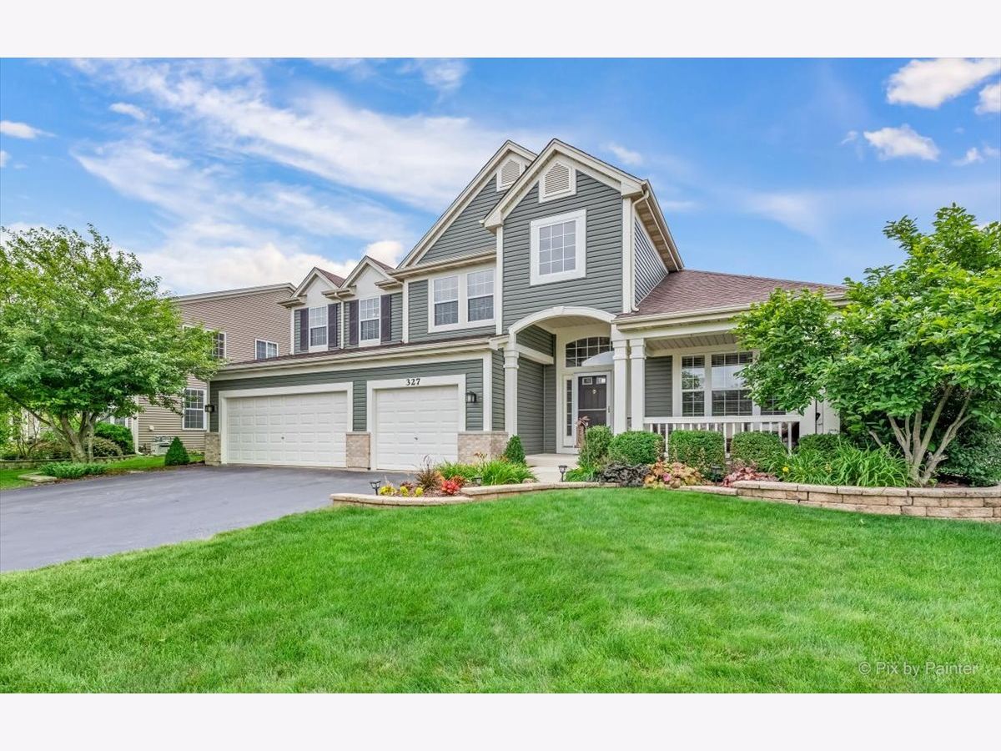
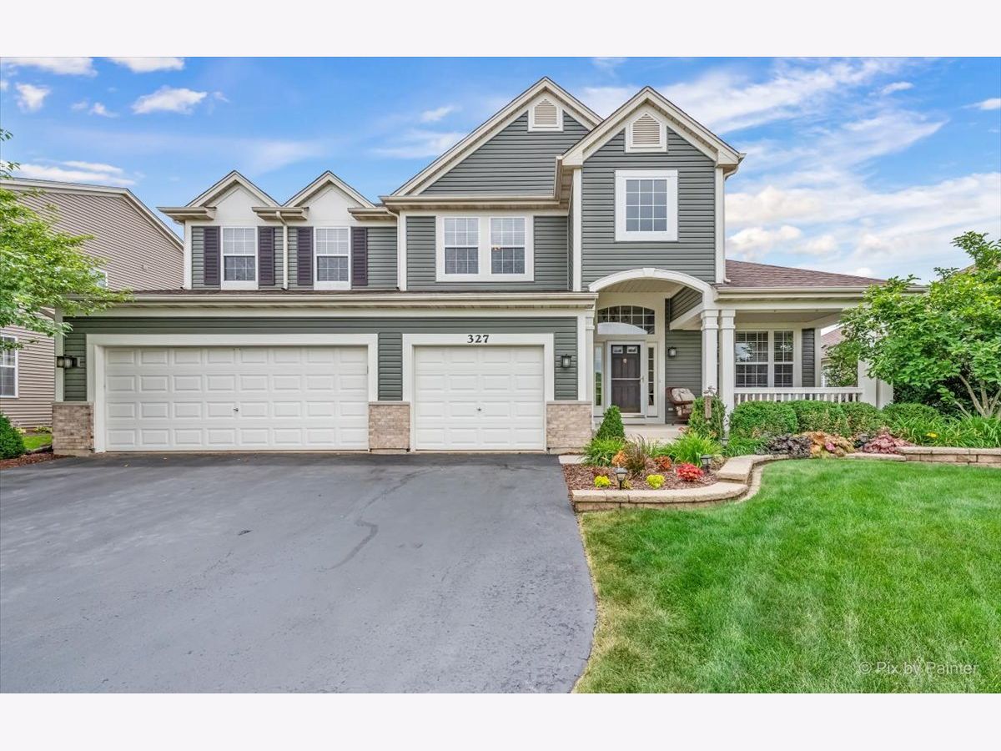
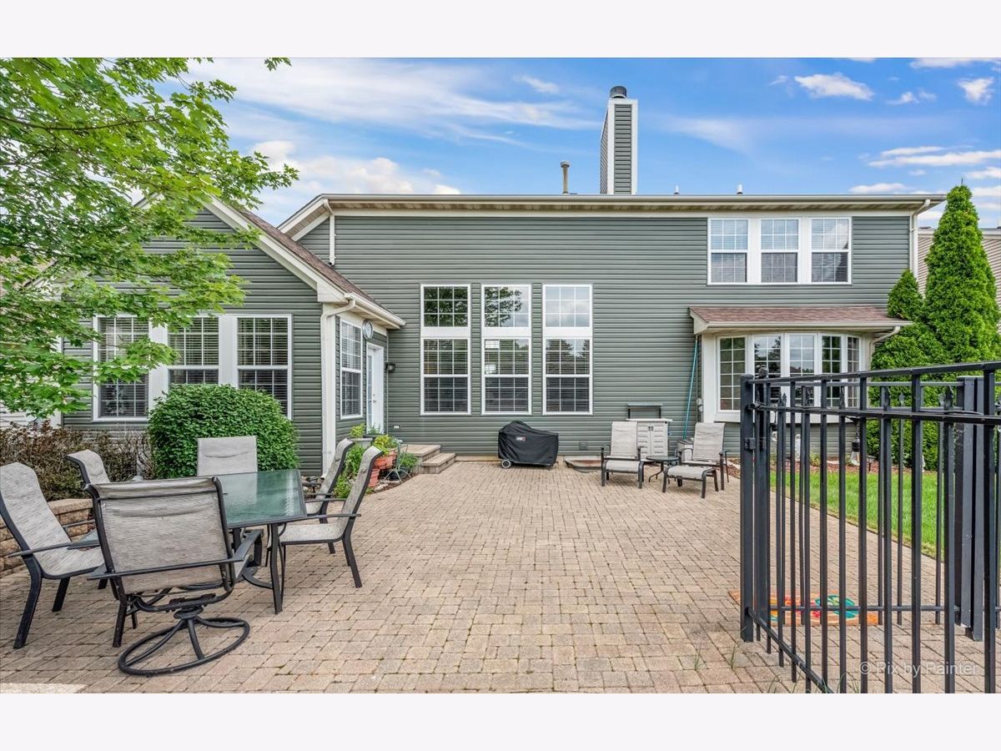
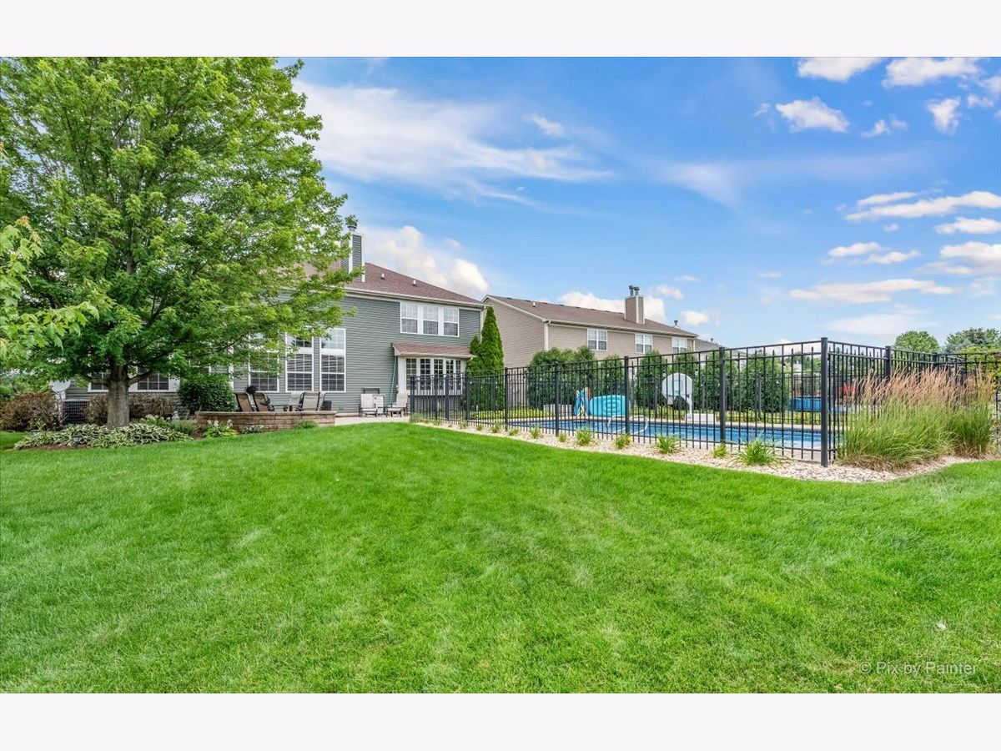
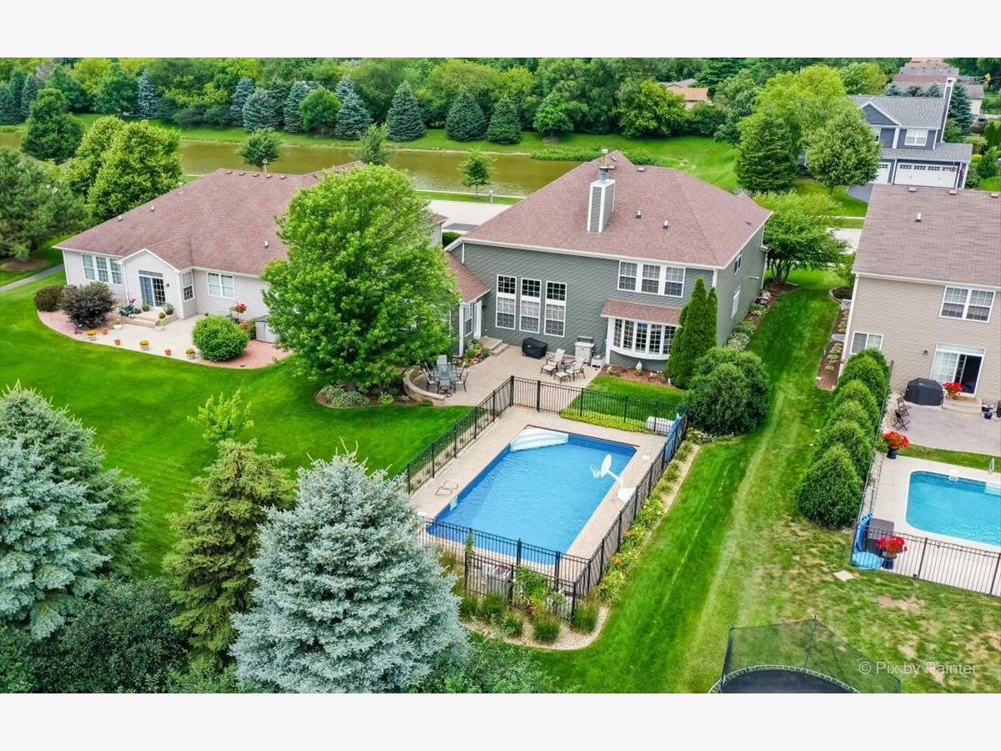
Room Specifics
Total Bedrooms: 4
Bedrooms Above Ground: 4
Bedrooms Below Ground: 0
Dimensions: —
Floor Type: Carpet
Dimensions: —
Floor Type: Carpet
Dimensions: —
Floor Type: Carpet
Full Bathrooms: 4
Bathroom Amenities: Separate Shower,Double Sink,Garden Tub
Bathroom in Basement: 1
Rooms: Game Room,Recreation Room,Exercise Room,Storage
Basement Description: Finished
Other Specifics
| 3 | |
| Concrete Perimeter | |
| Asphalt | |
| Brick Paver Patio, In Ground Pool | |
| Landscaped,Wooded,Mature Trees,Backs to Public GRND | |
| 70 X 170 | |
| Unfinished | |
| Full | |
| Vaulted/Cathedral Ceilings, Bar-Dry, Wood Laminate Floors, First Floor Laundry, First Floor Full Bath, Walk-In Closet(s), Bookcases, Open Floorplan, Granite Counters | |
| Range, Microwave, Dishwasher, Refrigerator, Washer, Dryer, Disposal, Stainless Steel Appliance(s), Water Softener Owned | |
| Not in DB | |
| Park, Lake, Curbs, Sidewalks, Street Lights, Street Paved | |
| — | |
| — | |
| Wood Burning, Gas Starter |
Tax History
| Year | Property Taxes |
|---|---|
| 2021 | $12,551 |
Contact Agent
Nearby Similar Homes
Nearby Sold Comparables
Contact Agent
Listing Provided By
RE/MAX Suburban





