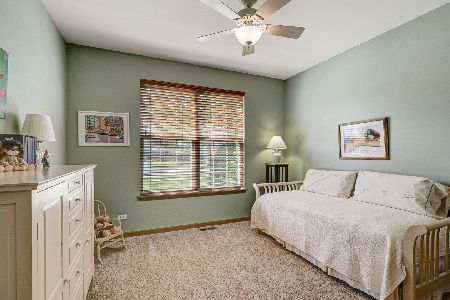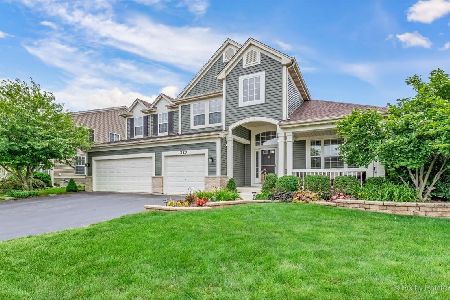339 Sterling Circle, Cary, Illinois 60013
$290,000
|
Sold
|
|
| Status: | Closed |
| Sqft: | 3,746 |
| Cost/Sqft: | $80 |
| Beds: | 4 |
| Baths: | 3 |
| Year Built: | 2003 |
| Property Taxes: | $12,576 |
| Days On Market: | 2986 |
| Lot Size: | 0,28 |
Description
Transferred Owner has priced this home to sell! Be in before the holidays! Sterling Ridge is a quaint neighborhood of semi custom homes just a stones throw to town, train and walking paths to all top rated Cary Schools! Freshly Painted 2 Story family rm & staircase..New 2" wd blinds & gas FP pre wired for Surround*French drs to Sun Rm w/Built in Wet Bar & Slate Flr..Upgraded 42" Cherry Cabinets, island, Granite Counters & SS appls*double convection oven plus pantry closet! Main flr Den w/ wood flrs, expansive Living & Dining rooms, 9 ft. ceilings, Open 2nd Flr walkway separates MBR Ste w/WP bath & sep. shower plus dual vanities, 2 walk in Clsts*2 Large BRS (One has an artists hand painted mural on walls & ceiling..Adorable!) plus 4th BR currently open as Loft. 2+ Car Garage w/2nd Entry (1 thru lndry rm & one leading to interior to bsmnt!) Dual Zoned GFA/CA, Low E wndws (Except Sun rm) Large Basement roughed in for bath. Great Value & neighborhood. Make this home your own! Non Owner Tax
Property Specifics
| Single Family | |
| — | |
| Colonial | |
| 2003 | |
| Full | |
| — | |
| No | |
| 0.28 |
| Mc Henry | |
| Sterling Ridge | |
| 619 / Annual | |
| Insurance | |
| Public | |
| Public Sewer | |
| 09777573 | |
| 1901452008 |
Nearby Schools
| NAME: | DISTRICT: | DISTANCE: | |
|---|---|---|---|
|
Grade School
Deer Path Elementary School |
26 | — | |
|
Middle School
Cary Junior High School |
26 | Not in DB | |
|
High School
Cary-grove Community High School |
155 | Not in DB | |
Property History
| DATE: | EVENT: | PRICE: | SOURCE: |
|---|---|---|---|
| 6 Feb, 2018 | Sold | $290,000 | MRED MLS |
| 21 Dec, 2017 | Under contract | $299,900 | MRED MLS |
| 13 Oct, 2017 | Listed for sale | $299,900 | MRED MLS |
Room Specifics
Total Bedrooms: 4
Bedrooms Above Ground: 4
Bedrooms Below Ground: 0
Dimensions: —
Floor Type: Carpet
Dimensions: —
Floor Type: Carpet
Dimensions: —
Floor Type: Carpet
Full Bathrooms: 3
Bathroom Amenities: Whirlpool,Separate Shower,Double Sink
Bathroom in Basement: 0
Rooms: Office,Sun Room
Basement Description: Unfinished
Other Specifics
| 2 | |
| Concrete Perimeter | |
| Asphalt | |
| Brick Paver Patio, Storms/Screens | |
| Landscaped,Park Adjacent | |
| 63 X 159 X 74 X 174 | |
| Unfinished | |
| Full | |
| Vaulted/Cathedral Ceilings, Bar-Wet, First Floor Laundry | |
| Double Oven, Dishwasher, Refrigerator, Washer, Dryer, Disposal, Stainless Steel Appliance(s) | |
| Not in DB | |
| Sidewalks, Street Lights, Street Paved | |
| — | |
| — | |
| Wood Burning, Gas Starter |
Tax History
| Year | Property Taxes |
|---|---|
| 2018 | $12,576 |
Contact Agent
Nearby Similar Homes
Nearby Sold Comparables
Contact Agent
Listing Provided By
RE/MAX Unlimited Northwest









