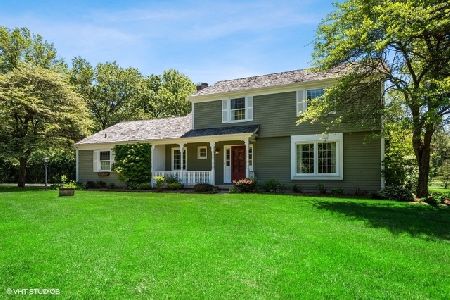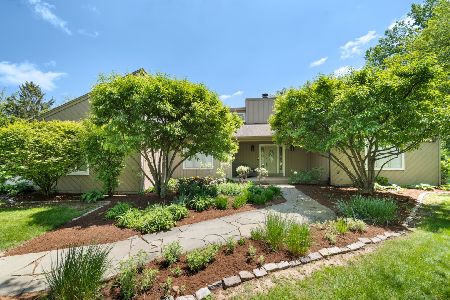3279 Monitor Lane, Long Grove, Illinois 60047
$607,500
|
Sold
|
|
| Status: | Closed |
| Sqft: | 3,135 |
| Cost/Sqft: | $201 |
| Beds: | 4 |
| Baths: | 4 |
| Year Built: | 1989 |
| Property Taxes: | $17,135 |
| Days On Market: | 3192 |
| Lot Size: | 1,75 |
Description
Breathtakingly gorgeous home surrounded by tranquil nature, tucked away on a quiet private drive! Entertain guests in the bright sun filled living room or host elegant dinners in the large formal dining room. White crown moulding, stylish decor & colors + handsome rich toned hardwood floors lead to cozy family room w/fireplace & picturesque views of mature flowering trees and access to huge 31x16 deck. Kitchen features granite counter tops, white cabinetry, designer hardware, ss appliances, and plenty of cooking prep space w/attached full sized eating area. 1st flr laundry. Huge master bedroom w/ UPDATED spa bath w/custom tile, his-her marble vanity & oil rubbed bronze finishes. 3 generous sized additional bedrooms each w/stunning outdoor views + 2nd newly upgraded full bath w/custom stone inlay and vanity w/2 sinks. Finished English basement w/fireplace includes wet bar, half bath + exercise room. 3 1/2 car garage. Close to Deer Park Mall, shopping & restaurants.
Property Specifics
| Single Family | |
| — | |
| — | |
| 1989 | |
| — | |
| — | |
| No | |
| 1.75 |
| Lake | |
| Mardan | |
| 700 / Annual | |
| — | |
| — | |
| — | |
| 09609642 | |
| 14251020140000 |
Nearby Schools
| NAME: | DISTRICT: | DISTANCE: | |
|---|---|---|---|
|
Grade School
Kildeer Countryside Elementary S |
96 | — | |
|
Middle School
Woodlawn Middle School |
96 | Not in DB | |
|
High School
Adlai E Stevenson High School |
125 | Not in DB | |
Property History
| DATE: | EVENT: | PRICE: | SOURCE: |
|---|---|---|---|
| 9 Jan, 2018 | Sold | $607,500 | MRED MLS |
| 8 Nov, 2017 | Under contract | $629,900 | MRED MLS |
| — | Last price change | $639,900 | MRED MLS |
| 28 Apr, 2017 | Listed for sale | $639,900 | MRED MLS |
Room Specifics
Total Bedrooms: 4
Bedrooms Above Ground: 4
Bedrooms Below Ground: 0
Dimensions: —
Floor Type: —
Dimensions: —
Floor Type: —
Dimensions: —
Floor Type: —
Full Bathrooms: 4
Bathroom Amenities: Whirlpool,Separate Shower,Double Sink
Bathroom in Basement: 1
Rooms: —
Basement Description: Finished
Other Specifics
| 3.5 | |
| — | |
| Asphalt | |
| — | |
| — | |
| 78907 | |
| — | |
| — | |
| — | |
| — | |
| Not in DB | |
| — | |
| — | |
| — | |
| — |
Tax History
| Year | Property Taxes |
|---|---|
| 2018 | $17,135 |
Contact Agent
Nearby Similar Homes
Nearby Sold Comparables
Contact Agent
Listing Provided By
RE/MAX Showcase





