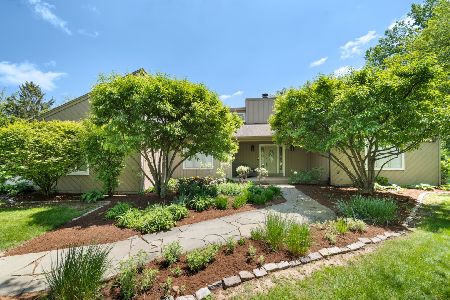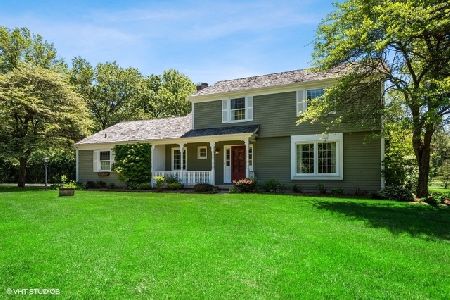3246 Allison Lane, Long Grove, Illinois 60047
$650,000
|
Sold
|
|
| Status: | Closed |
| Sqft: | 4,000 |
| Cost/Sqft: | $170 |
| Beds: | 4 |
| Baths: | 4 |
| Year Built: | 1992 |
| Property Taxes: | $19,369 |
| Days On Market: | 3186 |
| Lot Size: | 1,85 |
Description
A DREAM COME TRUE! This original owner has UPDATED & MAINTAINED THIS HOME TO PERFECTION !! Situated in the most picture perfect lot w/lush professional landscaping, mature trees & brick paver driveway & patio. Enjoy the views while sitting in the 16x18 screen-porch w/electronic shutters. The inside looks brand new and this home's lights,shades,music and more are controlled by impressive smart home technology. Some of the interior upgrades include: recently refinished hardwood floors&doors*Chef's kitchen w/2-tone cabinets, 9ft cooking island w/6burner&grill,Full slab Brazilian quartz counters,brand new top-line SS appliances&built in 23 bottle dual zone wine chiller*A Spacious family room with vaultd-cathdrl ceiling,electronic skylights and a floor-ceiling Mexican travertine fireplace*Elegant mastr bedrm w/walk-in closets,new-updated ultra bth w/his&her "Arial" vanities, Carrera marble floors,deep soaker tub by Nantucket and a Schluter shower system. New HVAC&hot H20 Heater
Property Specifics
| Single Family | |
| — | |
| French Provincial | |
| 1992 | |
| Full | |
| CUSTOM | |
| No | |
| 1.85 |
| Lake | |
| Victorian Oaks | |
| 750 / Annual | |
| Snow Removal | |
| Private Well | |
| Septic-Private | |
| 09616558 | |
| 14253040250000 |
Nearby Schools
| NAME: | DISTRICT: | DISTANCE: | |
|---|---|---|---|
|
Grade School
Kildeer Countryside Elementary S |
96 | — | |
|
Middle School
Woodlawn Middle School |
96 | Not in DB | |
|
High School
Adlai E Stevenson High School |
125 | Not in DB | |
Property History
| DATE: | EVENT: | PRICE: | SOURCE: |
|---|---|---|---|
| 15 Mar, 2018 | Sold | $650,000 | MRED MLS |
| 7 Jan, 2018 | Under contract | $679,900 | MRED MLS |
| — | Last price change | $719,000 | MRED MLS |
| 4 May, 2017 | Listed for sale | $719,000 | MRED MLS |
Room Specifics
Total Bedrooms: 4
Bedrooms Above Ground: 4
Bedrooms Below Ground: 0
Dimensions: —
Floor Type: Carpet
Dimensions: —
Floor Type: Carpet
Dimensions: —
Floor Type: Carpet
Full Bathrooms: 4
Bathroom Amenities: Separate Shower,Double Sink,Full Body Spray Shower,Soaking Tub
Bathroom in Basement: 0
Rooms: Study,Enclosed Porch
Basement Description: Unfinished
Other Specifics
| 3 | |
| Concrete Perimeter | |
| Brick | |
| Patio, Porch Screened, Brick Paver Patio | |
| Landscaped,Wooded | |
| 1.84 ACRES | |
| Full | |
| Full | |
| Vaulted/Cathedral Ceilings, Skylight(s), Hardwood Floors, First Floor Laundry | |
| Double Oven, Microwave, Dishwasher, High End Refrigerator, Washer, Dryer, Stainless Steel Appliance(s), Wine Refrigerator, Cooktop | |
| Not in DB | |
| Lake, Street Paved | |
| — | |
| — | |
| Wood Burning, Gas Log, Gas Starter |
Tax History
| Year | Property Taxes |
|---|---|
| 2018 | $19,369 |
Contact Agent
Nearby Similar Homes
Nearby Sold Comparables
Contact Agent
Listing Provided By
RE/MAX Prestige





