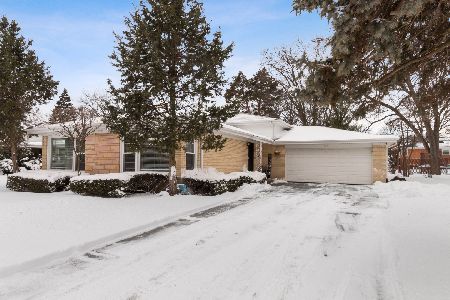328 Evanston Avenue, Arlington Heights, Illinois 60004
$265,000
|
Sold
|
|
| Status: | Closed |
| Sqft: | 1,363 |
| Cost/Sqft: | $216 |
| Beds: | 3 |
| Baths: | 2 |
| Year Built: | 1962 |
| Property Taxes: | $7,492 |
| Days On Market: | 2412 |
| Lot Size: | 0,20 |
Description
This solidly built Stoltzner tri-level has been lovingly maintained by long time owners and offers nice sized rooms with an updated kitchen with maple cabinets. Vintage features throughout including pocket door from kitchen to dining room, hardwood floors under carpet on main and upper levels,plaster walls and ceilings, retro bathrooms, huge family room with bar and beautiful Terrazzo tile entry. Large 2 car garage and a nice backyard complete this home with new HVAC and newer windows and HWH. Huge poured crawl space with concrete floor is great for extra storage and has easy access. Walk to Prospect High and close to train, downtown Arlington Heights and all conveniences.
Property Specifics
| Single Family | |
| — | |
| — | |
| 1962 | |
| Walkout | |
| — | |
| No | |
| 0.2 |
| Cook | |
| — | |
| 0 / Not Applicable | |
| None | |
| Lake Michigan | |
| Public Sewer | |
| 10400302 | |
| 03332200150000 |
Nearby Schools
| NAME: | DISTRICT: | DISTANCE: | |
|---|---|---|---|
|
Grade School
Windsor Elementary School |
25 | — | |
|
Middle School
South Middle School |
25 | Not in DB | |
|
High School
Prospect High School |
214 | Not in DB | |
Property History
| DATE: | EVENT: | PRICE: | SOURCE: |
|---|---|---|---|
| 13 Dec, 2019 | Sold | $265,000 | MRED MLS |
| 30 Oct, 2019 | Under contract | $295,000 | MRED MLS |
| — | Last price change | $299,000 | MRED MLS |
| 14 Jun, 2019 | Listed for sale | $320,000 | MRED MLS |
| 15 Mar, 2021 | Sold | $400,000 | MRED MLS |
| 8 Feb, 2021 | Under contract | $415,000 | MRED MLS |
| 28 Jan, 2021 | Listed for sale | $415,000 | MRED MLS |
Room Specifics
Total Bedrooms: 3
Bedrooms Above Ground: 3
Bedrooms Below Ground: 0
Dimensions: —
Floor Type: Carpet
Dimensions: —
Floor Type: Hardwood
Full Bathrooms: 2
Bathroom Amenities: —
Bathroom in Basement: 0
Rooms: Den
Basement Description: Finished
Other Specifics
| 2 | |
| — | |
| Concrete | |
| — | |
| — | |
| 67X132 | |
| — | |
| None | |
| Bar-Dry, Hardwood Floors | |
| Range, Microwave, Dishwasher, Refrigerator, Washer, Dryer, Disposal | |
| Not in DB | |
| — | |
| — | |
| — | |
| — |
Tax History
| Year | Property Taxes |
|---|---|
| 2019 | $7,492 |
| 2021 | $7,027 |
Contact Agent
Nearby Similar Homes
Nearby Sold Comparables
Contact Agent
Listing Provided By
Berkshire Hathaway HomeServices Starck Real Estate








