328 Evanston Avenue, Arlington Heights, Illinois 60004
$400,000
|
Sold
|
|
| Status: | Closed |
| Sqft: | 2,154 |
| Cost/Sqft: | $193 |
| Beds: | 4 |
| Baths: | 3 |
| Year Built: | 1962 |
| Property Taxes: | $7,027 |
| Days On Market: | 1816 |
| Lot Size: | 0,00 |
Description
Welcome to this completely updated 4 bedroom 2.1 bath tri-level home done in 2020. Refinished red oak hardwood floors in Nordic treatment throughout, newer windows, new kitchen cabinets , new Samsung Black Stainless Fingerprint Resistant Refrigerator, Dishwasher, Hood and Smart Stove, new lighting throughout, updated electric, updated bathrooms, finished crawlspace for storage, waterproof vinyl plank flooring in lower level, new box and french drains, new HVAC and water heater in 2018, and much more. Attached is an oversized 2 car garage with a newly poured concrete floor. Additional items include SMART TECHNOLOGY that includes - Samsung Smart Things Hub, Meross Light switches in Kitchen, Motion, Door and Window Sensors Throughout, Nest Smart Doorbell, Front Door Keyless/Remote Entry Deadbolt and Outdoor Camera, Chamberlin Smart Garage Door w/ keypad and 2 remotes Works with Google Nest and Alexa Voice Operated Devices. Public transportation and several parks are minutes away. Within walking distance to award winning Fairview Elementary School and Prospect High School. Downtown Arlington Heights and Mount Prospect are minutes away.
Property Specifics
| Single Family | |
| — | |
| — | |
| 1962 | |
| — | |
| — | |
| No | |
| — |
| Cook | |
| — | |
| — / Not Applicable | |
| — | |
| — | |
| — | |
| 10976791 | |
| 03332200150000 |
Nearby Schools
| NAME: | DISTRICT: | DISTANCE: | |
|---|---|---|---|
|
Grade School
Windsor Elementary School |
25 | — | |
|
Middle School
South Middle School |
25 | Not in DB | |
|
High School
Prospect High School |
214 | Not in DB | |
Property History
| DATE: | EVENT: | PRICE: | SOURCE: |
|---|---|---|---|
| 13 Dec, 2019 | Sold | $265,000 | MRED MLS |
| 30 Oct, 2019 | Under contract | $295,000 | MRED MLS |
| — | Last price change | $299,000 | MRED MLS |
| 14 Jun, 2019 | Listed for sale | $320,000 | MRED MLS |
| 15 Mar, 2021 | Sold | $400,000 | MRED MLS |
| 8 Feb, 2021 | Under contract | $415,000 | MRED MLS |
| 28 Jan, 2021 | Listed for sale | $415,000 | MRED MLS |
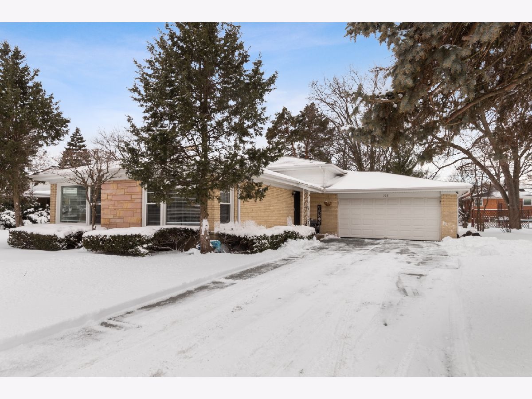
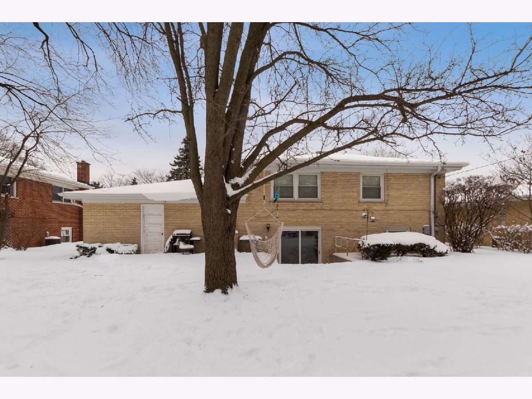
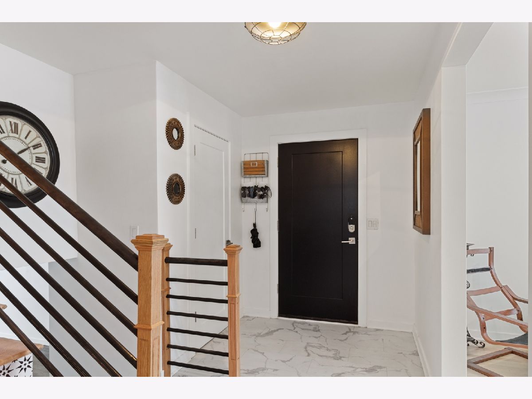
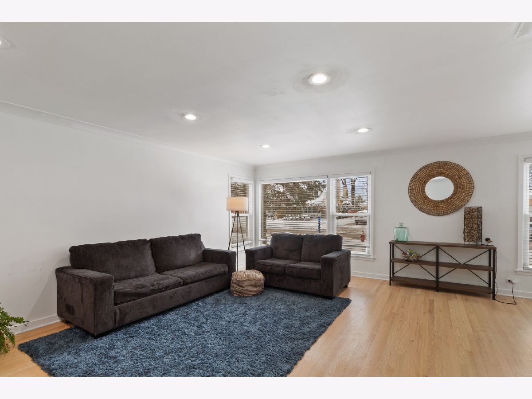
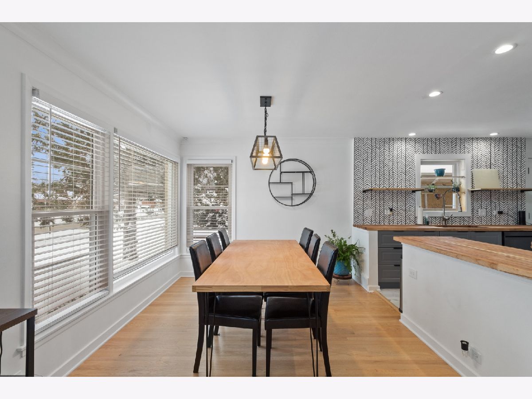
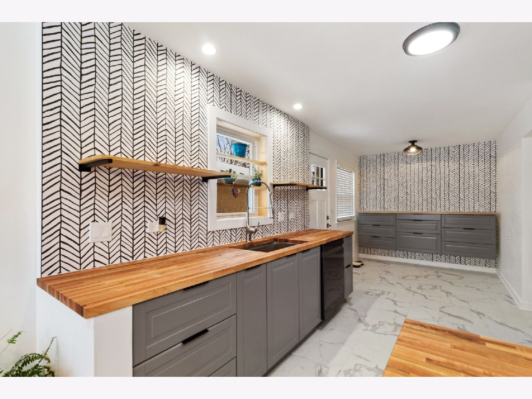
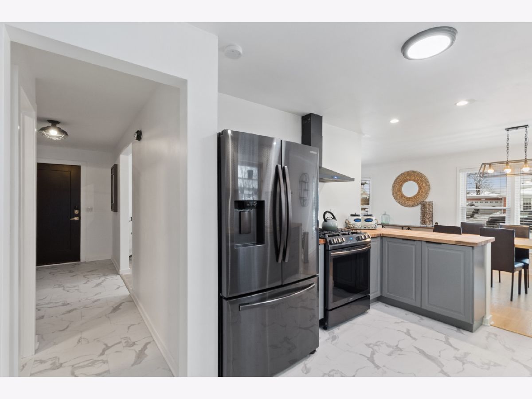
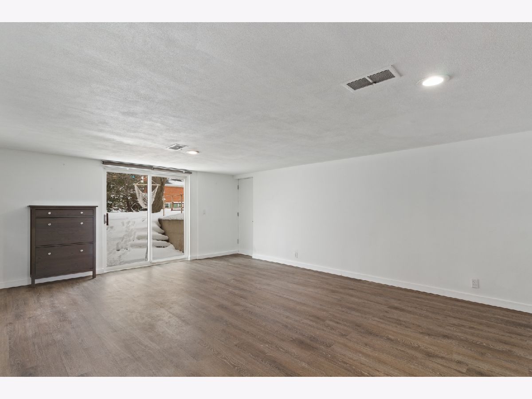
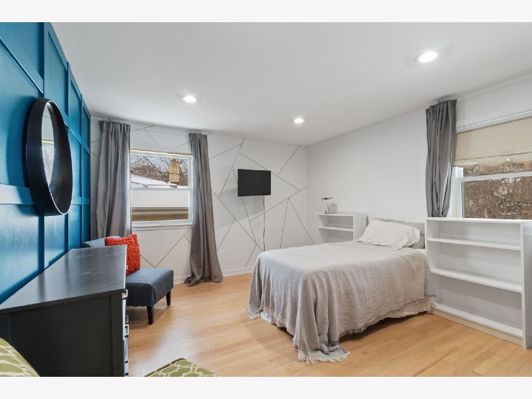
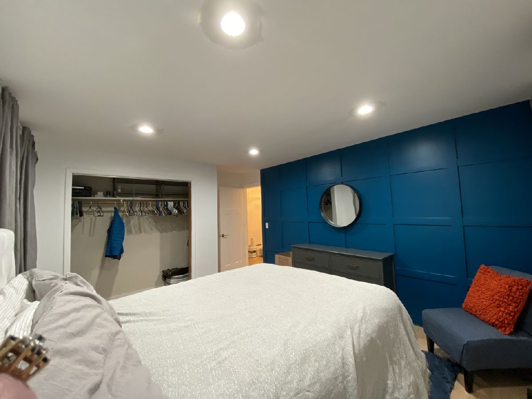
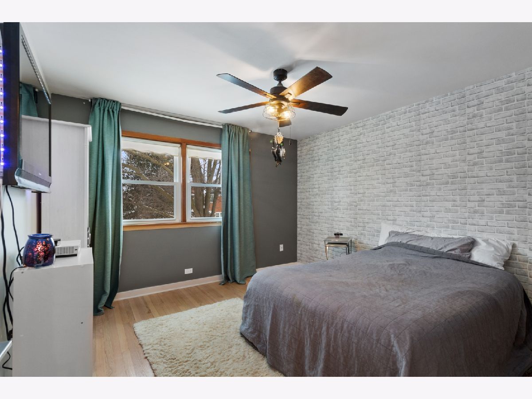
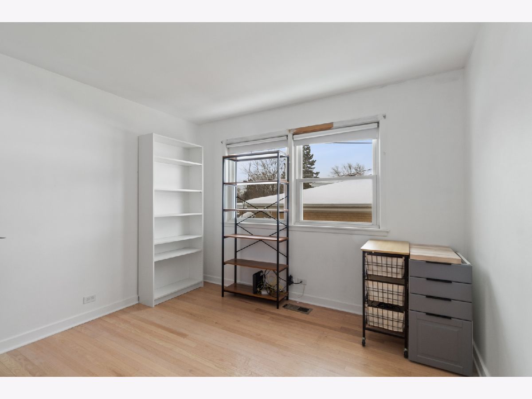
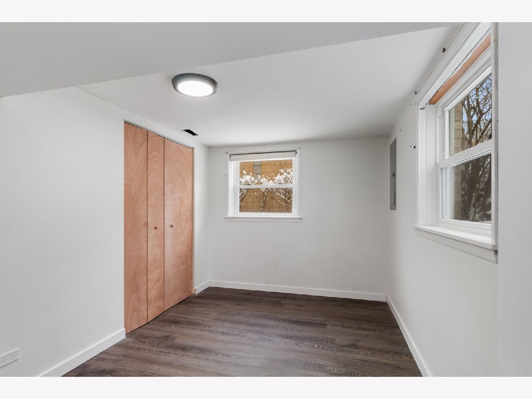
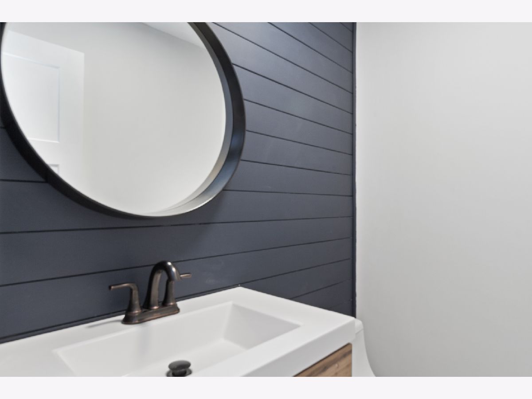
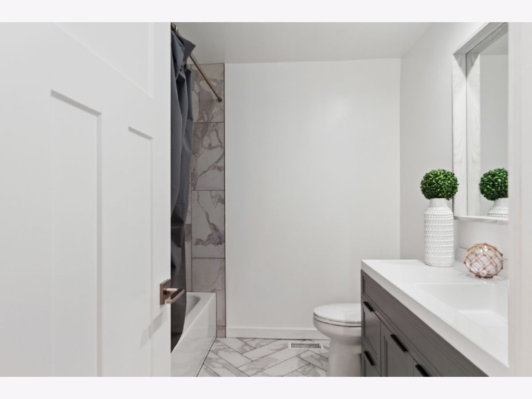
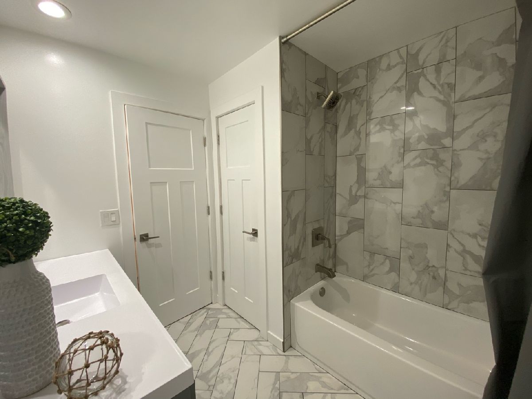
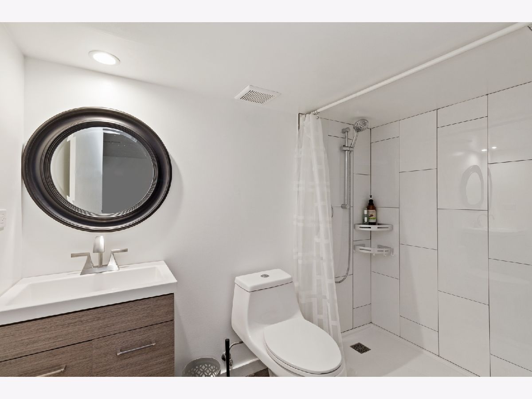
Room Specifics
Total Bedrooms: 4
Bedrooms Above Ground: 4
Bedrooms Below Ground: 0
Dimensions: —
Floor Type: —
Dimensions: —
Floor Type: —
Dimensions: —
Floor Type: —
Full Bathrooms: 3
Bathroom Amenities: —
Bathroom in Basement: 0
Rooms: —
Basement Description: Crawl
Other Specifics
| 2 | |
| — | |
| Concrete | |
| — | |
| — | |
| 67X132 | |
| — | |
| — | |
| — | |
| — | |
| Not in DB | |
| — | |
| — | |
| — | |
| — |
Tax History
| Year | Property Taxes |
|---|---|
| 2019 | $7,492 |
| 2021 | $7,027 |
Contact Agent
Nearby Similar Homes
Nearby Sold Comparables
Contact Agent
Listing Provided By
Berkshire Hathaway HomeServices Starck Real Estate







