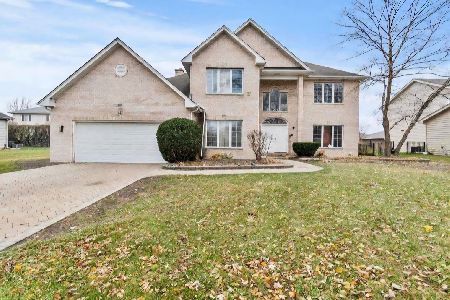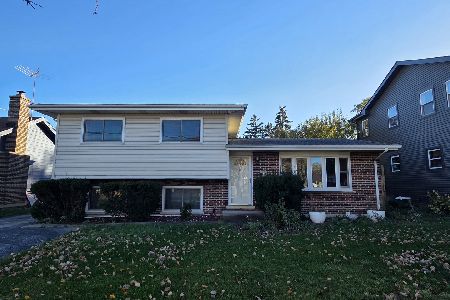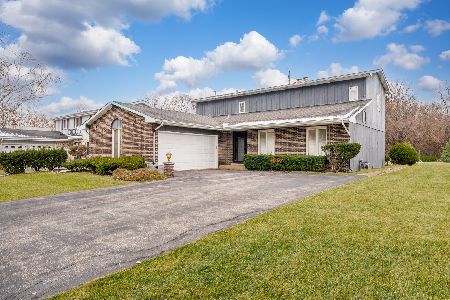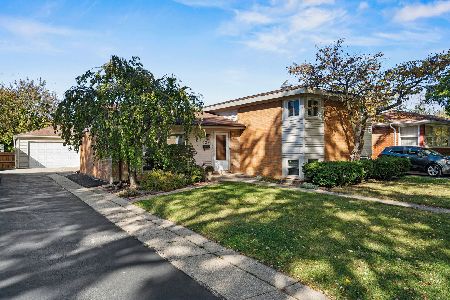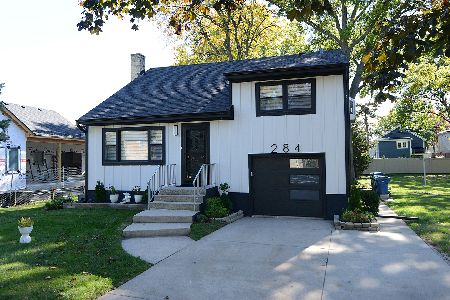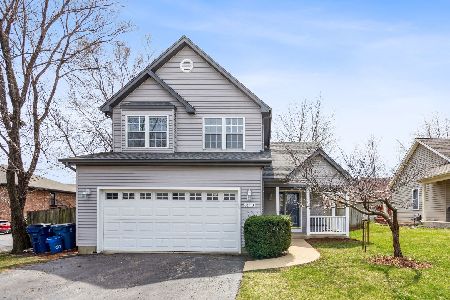328 Gloria Jean Drive, Bensenville, Illinois 60106
$365,000
|
Sold
|
|
| Status: | Closed |
| Sqft: | 3,120 |
| Cost/Sqft: | $121 |
| Beds: | 3 |
| Baths: | 3 |
| Year Built: | 1996 |
| Property Taxes: | $9,479 |
| Days On Market: | 3919 |
| Lot Size: | 0,36 |
Description
Original OWNER...BRICK RANCH..Cul-de-sac Location..3 Car Attached Garage..See Through FIREPLACE...Master Bedroom with Extra Sitting Room plus Full Bath and WALK-IN Closet.. 1st Flr Laundry room..Work Shop on 1st Flr..ARIUM with Cathedral Wood Ceilings...1st Flr OFFICE/LIBRARY...Large Eat-In Kitchen..Huge Basement...Great Views of Huge Open Space behind YARD..New Carpet and Paint..
Property Specifics
| Single Family | |
| — | |
| Ranch | |
| 1996 | |
| Partial | |
| RANCH | |
| No | |
| 0.36 |
| Du Page | |
| — | |
| 100 / Annual | |
| Other | |
| Lake Michigan | |
| Public Sewer | |
| 08904176 | |
| 0324301120 |
Nearby Schools
| NAME: | DISTRICT: | DISTANCE: | |
|---|---|---|---|
|
High School
Fenton High School |
100 | Not in DB | |
Property History
| DATE: | EVENT: | PRICE: | SOURCE: |
|---|---|---|---|
| 10 May, 2016 | Sold | $365,000 | MRED MLS |
| 19 Mar, 2016 | Under contract | $379,000 | MRED MLS |
| — | Last price change | $399,000 | MRED MLS |
| 27 Apr, 2015 | Listed for sale | $419,000 | MRED MLS |
Room Specifics
Total Bedrooms: 3
Bedrooms Above Ground: 3
Bedrooms Below Ground: 0
Dimensions: —
Floor Type: —
Dimensions: —
Floor Type: —
Full Bathrooms: 3
Bathroom Amenities: Separate Shower
Bathroom in Basement: 0
Rooms: Office,Sitting Room,Workshop
Basement Description: Unfinished
Other Specifics
| 3 | |
| Concrete Perimeter | |
| — | |
| Deck | |
| Cul-De-Sac | |
| 100X171 | |
| — | |
| Full | |
| Vaulted/Cathedral Ceilings, Wood Laminate Floors, First Floor Bedroom, First Floor Laundry, First Floor Full Bath | |
| — | |
| Not in DB | |
| Street Lights, Street Paved | |
| — | |
| — | |
| Double Sided, Gas Log |
Tax History
| Year | Property Taxes |
|---|---|
| 2016 | $9,479 |
Contact Agent
Nearby Similar Homes
Nearby Sold Comparables
Contact Agent
Listing Provided By
Online Brokers Inc.

