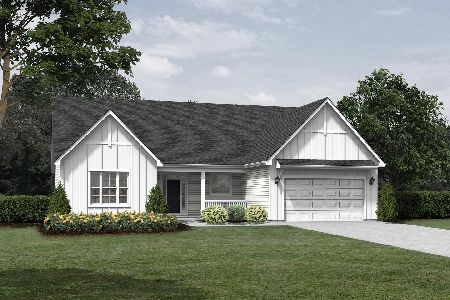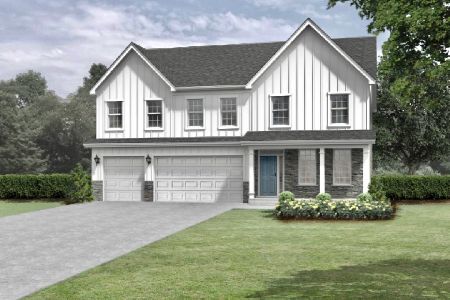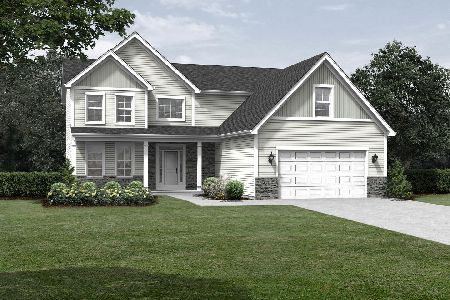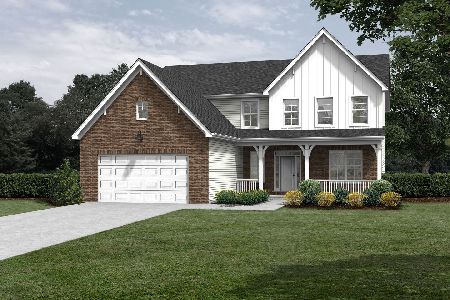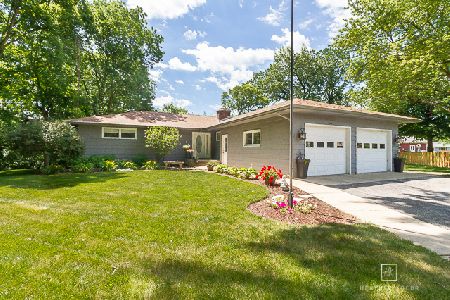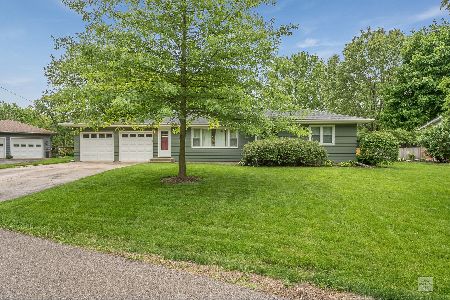328 Van Emmon Street, Yorkville, Illinois 60560
$390,000
|
Sold
|
|
| Status: | Closed |
| Sqft: | 0 |
| Cost/Sqft: | — |
| Beds: | 2 |
| Baths: | 1 |
| Year Built: | 1986 |
| Property Taxes: | $5,360 |
| Days On Market: | 2819 |
| Lot Size: | 6,62 |
Description
6.65 ACRE Homestead Peaceful & Private! Minutes from Town & Fox River! Zoned R-2 with front 1 Acre Zoned B-4! 40 X 36 Pole Barn & 36 x 36 Workshop! 2009 added New Vaulted & Beamed Great Room 25 x 25 with 2 Story Stone Wood burning Fireplace with Wood Mantel and Granite Hearth, Wood Beams, Hardwood Floors & Added Partial Basement with Radiant heat & Plumbing for 2nd bathroom. 2009 Newer 1" pipe water service to home. 2009 water heaters & Boiler 2009 Energy Efficient windows throughout. 2009 200 amp service. Vaulted Formal Dining room, Covered Porch Viewing Private 6.65 Acre Yard, Big Deck, Pavor Brick Patio, Pole Barn & Workshop with 3-Phase Electric. Great for a Small Business. 2011: Newer Central Air, Newer Furnace, Newer Roof, Newer Plumbing. Wooded property is your own Private Forest Preserve. Enjoy Mature Trees and Wildlife! Blocks from Fox River to Enjoy Park, Fishing, Canoeing or Kayaking!
Property Specifics
| Single Family | |
| — | |
| Ranch | |
| 1986 | |
| Partial,Walkout | |
| RANCH | |
| No | |
| 6.62 |
| Kendall | |
| — | |
| 0 / Not Applicable | |
| None | |
| Public | |
| Septic-Private | |
| 09928069 | |
| 0539326008 |
Nearby Schools
| NAME: | DISTRICT: | DISTANCE: | |
|---|---|---|---|
|
Grade School
Circle Center Grade School |
115 | — | |
|
Middle School
Yorkville Middle School |
115 | Not in DB | |
|
High School
Yorkville High School |
115 | Not in DB | |
Property History
| DATE: | EVENT: | PRICE: | SOURCE: |
|---|---|---|---|
| 7 Nov, 2018 | Sold | $390,000 | MRED MLS |
| 24 Jul, 2018 | Under contract | $399,000 | MRED MLS |
| 25 Apr, 2018 | Listed for sale | $399,000 | MRED MLS |
Room Specifics
Total Bedrooms: 2
Bedrooms Above Ground: 2
Bedrooms Below Ground: 0
Dimensions: —
Floor Type: Hardwood
Full Bathrooms: 1
Bathroom Amenities: —
Bathroom in Basement: 0
Rooms: Great Room
Basement Description: Unfinished,Exterior Access,Bathroom Rough-In
Other Specifics
| 4 | |
| Concrete Perimeter | |
| — | |
| Deck, Patio, Porch | |
| Wooded | |
| 121 X 90 X 652 X 459 X 518 | |
| — | |
| None | |
| Vaulted/Cathedral Ceilings, Hardwood Floors, Heated Floors, First Floor Laundry, First Floor Full Bath | |
| — | |
| Not in DB | |
| — | |
| — | |
| — | |
| Wood Burning Stove |
Tax History
| Year | Property Taxes |
|---|---|
| 2018 | $5,360 |
Contact Agent
Nearby Similar Homes
Nearby Sold Comparables
Contact Agent
Listing Provided By
Coldwell Banker Residential


