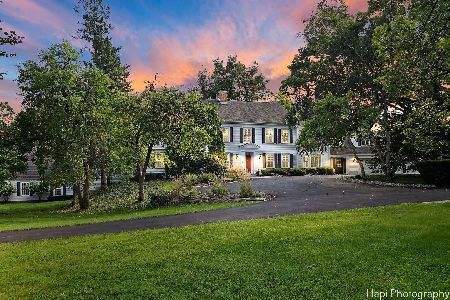3280 Oak Knoll Road, Carpentersville, Illinois 60110
$515,775
|
Sold
|
|
| Status: | Closed |
| Sqft: | 7,066 |
| Cost/Sqft: | $78 |
| Beds: | 5 |
| Baths: | 6 |
| Year Built: | 1996 |
| Property Taxes: | $17,449 |
| Days On Market: | 1954 |
| Lot Size: | 0,54 |
Description
Well rated schools including Jacobs HS. All brick custom built home with 2 x 6 exterior construction, Anderson windows, 3 car garage and finished walkout. Located on 1/2 acre lot with Village sewer and water. Rear southern exposure, backing to 122 Acre Forest Preserve. More than 7000SF of living space. Thoughtful design blends with luxurious appointments throughout! Professional-grade chef's kitchen remodeled w/solid wood decor white cabinetry, huge center island, high-end SS appliances. 2-story family room with stone fireplace, 2nd staircase. First floor guest or in-law suite with private bath. 2200 SF walk-out basement with rec area, exercise room, bath and kitchen! Entertainment-minded yard w/screened porch and patio. 3-car heated garage. NEW roof 2018, 2 new AC units 2018, new hot water tank 2016.
Property Specifics
| Single Family | |
| — | |
| Traditional | |
| 1996 | |
| Full,Walkout | |
| CUSTOM | |
| No | |
| 0.54 |
| Kane | |
| Spring Acres Hills | |
| 150 / Annual | |
| Other | |
| Public | |
| Public Sewer | |
| 10860251 | |
| 0316128002 |
Nearby Schools
| NAME: | DISTRICT: | DISTANCE: | |
|---|---|---|---|
|
Grade School
Liberty Elementary School |
300 | — | |
|
Middle School
Dundee Middle School |
300 | Not in DB | |
|
High School
H D Jacobs High School |
300 | Not in DB | |
Property History
| DATE: | EVENT: | PRICE: | SOURCE: |
|---|---|---|---|
| 16 Nov, 2020 | Sold | $515,775 | MRED MLS |
| 24 Sep, 2020 | Under contract | $549,900 | MRED MLS |
| 16 Sep, 2020 | Listed for sale | $549,900 | MRED MLS |




















































Room Specifics
Total Bedrooms: 5
Bedrooms Above Ground: 5
Bedrooms Below Ground: 0
Dimensions: —
Floor Type: Wood Laminate
Dimensions: —
Floor Type: Wood Laminate
Dimensions: —
Floor Type: Hardwood
Dimensions: —
Floor Type: —
Full Bathrooms: 6
Bathroom Amenities: Whirlpool,Separate Shower,Double Sink,Soaking Tub
Bathroom in Basement: 1
Rooms: Kitchen,Bedroom 5,Eating Area,Exercise Room,Foyer,Game Room,Loft,Recreation Room,Screened Porch
Basement Description: Finished
Other Specifics
| 3 | |
| Concrete Perimeter | |
| Concrete | |
| Deck, Patio, Porch Screened, Storms/Screens | |
| Forest Preserve Adjacent | |
| 99X228X102X252 | |
| Unfinished | |
| Full | |
| Vaulted/Cathedral Ceilings, Hardwood Floors, First Floor Bedroom, In-Law Arrangement, First Floor Laundry, First Floor Full Bath | |
| Double Oven, Range, Microwave, Dishwasher, Refrigerator, High End Refrigerator, Washer, Dryer, Disposal, Stainless Steel Appliance(s), Wine Refrigerator, Cooktop, Range Hood, Gas Cooktop | |
| Not in DB | |
| Park, Curbs, Street Lights, Street Paved | |
| — | |
| — | |
| Wood Burning, Gas Starter |
Tax History
| Year | Property Taxes |
|---|---|
| 2020 | $17,449 |
Contact Agent
Nearby Sold Comparables
Contact Agent
Listing Provided By
RE/MAX Central Inc.





