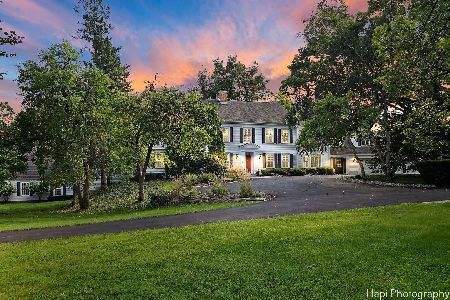3285 Oak Knoll Road, Carpentersville, Illinois 60110
$495,000
|
Sold
|
|
| Status: | Closed |
| Sqft: | 5,860 |
| Cost/Sqft: | $85 |
| Beds: | 4 |
| Baths: | 5 |
| Year Built: | 1996 |
| Property Taxes: | $15,526 |
| Days On Market: | 1949 |
| Lot Size: | 0,48 |
Description
No Detail has been spared in this stunning custom built home! On a beautifully landscaped lot, featuring a huge gourmet eat in kitchen with granite counters & stainless appliances. There's a family room with dramatic vaulted ceilings, along with a formal dining room and a den/office/music room. The first floor master suite and has a gorgeous luxury bath and walk in closets. Upstairs you'll find three more generous sized bedrooms, one with a private bath. There's also a large office and a bonus room, both of which could be converted to bedrooms. The amazing walkout basement has a family room with fireplace, Game room, bath, sauna, built ins & more. Large deck & 2 paver patios to relax or entertain. NEW roof just installed! Be sure to check out the Video and 3D Tour, then make an appointment to see it in person! Dist 300 schools- Jacobs High School
Property Specifics
| Single Family | |
| — | |
| — | |
| 1996 | |
| Full,Walkout | |
| — | |
| No | |
| 0.48 |
| Kane | |
| Spring Acres Hills | |
| 250 / Annual | |
| Other | |
| Public | |
| Public Sewer | |
| 10877441 | |
| 0316127006 |
Nearby Schools
| NAME: | DISTRICT: | DISTANCE: | |
|---|---|---|---|
|
Grade School
Liberty Elementary School |
300 | — | |
|
Middle School
Dundee Middle School |
300 | Not in DB | |
|
High School
H D Jacobs High School |
300 | Not in DB | |
Property History
| DATE: | EVENT: | PRICE: | SOURCE: |
|---|---|---|---|
| 22 Jan, 2016 | Sold | $525,000 | MRED MLS |
| 28 Jul, 2015 | Under contract | $545,000 | MRED MLS |
| — | Last price change | $580,000 | MRED MLS |
| 6 Apr, 2015 | Listed for sale | $580,000 | MRED MLS |
| 6 Nov, 2020 | Sold | $495,000 | MRED MLS |
| 25 Sep, 2020 | Under contract | $499,500 | MRED MLS |
| 21 Sep, 2020 | Listed for sale | $499,500 | MRED MLS |

Room Specifics
Total Bedrooms: 4
Bedrooms Above Ground: 4
Bedrooms Below Ground: 0
Dimensions: —
Floor Type: Carpet
Dimensions: —
Floor Type: Carpet
Dimensions: —
Floor Type: Carpet
Full Bathrooms: 5
Bathroom Amenities: Whirlpool,Separate Shower,Double Sink,Double Shower,Soaking Tub
Bathroom in Basement: 1
Rooms: Bonus Room,Den,Eating Area,Foyer,Game Room,Mud Room,Office,Recreation Room
Basement Description: Finished
Other Specifics
| 3 | |
| Concrete Perimeter | |
| Asphalt | |
| Deck, Brick Paver Patio, Storms/Screens | |
| Landscaped | |
| 21780 | |
| — | |
| Full | |
| Vaulted/Cathedral Ceilings, Sauna/Steam Room, Hardwood Floors, First Floor Bedroom, First Floor Laundry, First Floor Full Bath | |
| Double Oven, Microwave, Dishwasher, High End Refrigerator, Disposal | |
| Not in DB | |
| Street Lights, Street Paved | |
| — | |
| — | |
| Gas Log, Gas Starter, Heatilator, Includes Accessories |
Tax History
| Year | Property Taxes |
|---|---|
| 2016 | $16,576 |
| 2020 | $15,526 |
Contact Agent
Nearby Sold Comparables
Contact Agent
Listing Provided By
Premier Living Properties






