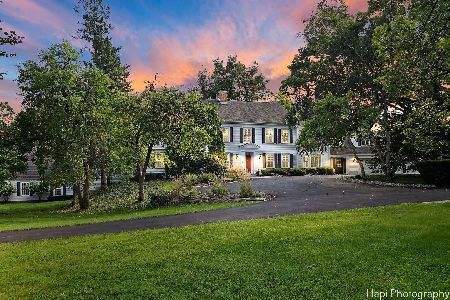3281 Oak Knoll Road, Carpentersville, Illinois 60110
$370,000
|
Sold
|
|
| Status: | Closed |
| Sqft: | 3,437 |
| Cost/Sqft: | $113 |
| Beds: | 5 |
| Baths: | 4 |
| Year Built: | 1996 |
| Property Taxes: | $14,845 |
| Days On Market: | 2458 |
| Lot Size: | 0,51 |
Description
Spectacular Location-close to 31 & 90, Raceway Woods, Algonquin Commons and Longmeadow Toll! 1 ACRE of privacy & entertainment on 2-tier, wraparound deck. The beauty of the floor plan creates every bedroom w/ a private bathroom access. 1st floor bedroom/den/in-law suite offers multi-generational options. Stunning Kohler finishes adore the updated Chef's kitchen (2011), complete w/ SS appliances, NEW Fridge (2019), granite that goes on for days & an island made for gatherings, as well as graces all bathrooms including the master suite bathroom, turning the master into a resort-like getaway. ROOF (2018), DUAL AC/FURNACES/HUMIDIFIERS/H20 HEATERS (2012), CEDAR SIDING PAINTED (2012). Incredibly SOLID built CUSTOM home boasts the finest finishes & quality design! NEW tax assessments coming! Current list price lower than assessed value, bringing 2019 taxes LOWERED after closing!
Property Specifics
| Single Family | |
| — | |
| Traditional | |
| 1996 | |
| Full,Walkout | |
| CUSTOM | |
| No | |
| 0.51 |
| Kane | |
| Spring Acres Hills | |
| 175 / Annual | |
| Other | |
| Public | |
| Public Sewer | |
| 10362615 | |
| 0316127007 |
Nearby Schools
| NAME: | DISTRICT: | DISTANCE: | |
|---|---|---|---|
|
High School
H D Jacobs High School |
300 | Not in DB | |
Property History
| DATE: | EVENT: | PRICE: | SOURCE: |
|---|---|---|---|
| 27 Sep, 2019 | Sold | $370,000 | MRED MLS |
| 31 Aug, 2019 | Under contract | $388,999 | MRED MLS |
| — | Last price change | $398,999 | MRED MLS |
| 1 May, 2019 | Listed for sale | $399,999 | MRED MLS |
Room Specifics
Total Bedrooms: 5
Bedrooms Above Ground: 5
Bedrooms Below Ground: 0
Dimensions: —
Floor Type: Carpet
Dimensions: —
Floor Type: Carpet
Dimensions: —
Floor Type: Carpet
Dimensions: —
Floor Type: —
Full Bathrooms: 4
Bathroom Amenities: Whirlpool,Separate Shower,Double Sink,European Shower,Full Body Spray Shower,Soaking Tub
Bathroom in Basement: 0
Rooms: Bedroom 5,Bonus Room
Basement Description: Unfinished,Exterior Access
Other Specifics
| 3 | |
| Concrete Perimeter | |
| Asphalt | |
| Deck, Storms/Screens | |
| Landscaped,Wooded | |
| 174 X 148 X 121 X 163 | |
| Dormer,Finished | |
| Full | |
| Vaulted/Cathedral Ceilings, Hardwood Floors, First Floor Bedroom, In-Law Arrangement, First Floor Laundry, First Floor Full Bath | |
| Double Oven, Microwave, Dishwasher, Refrigerator, Stainless Steel Appliance(s), Cooktop | |
| Not in DB | |
| Street Paved | |
| — | |
| — | |
| Double Sided, Attached Fireplace Doors/Screen, Gas Log, Gas Starter |
Tax History
| Year | Property Taxes |
|---|---|
| 2019 | $14,845 |
Contact Agent
Nearby Sold Comparables
Contact Agent
Listing Provided By
Keller Williams Success Realty






