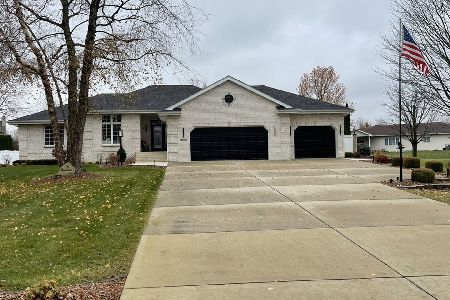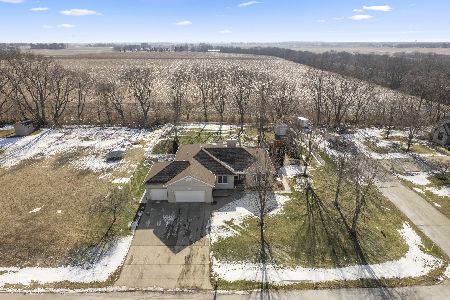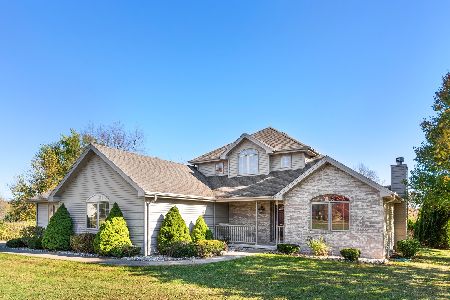3289 Edgewater Drive, Kankakee, Illinois 60901
$435,900
|
Sold
|
|
| Status: | Closed |
| Sqft: | 2,650 |
| Cost/Sqft: | $162 |
| Beds: | 4 |
| Baths: | 3 |
| Year Built: | 2012 |
| Property Taxes: | $0 |
| Days On Market: | 1335 |
| Lot Size: | 0,76 |
Description
Incredible home with so much to offer! Located in the desirable Limestone/Herscher school district! Grand staircase in the foyer welcomes you in! Living room boasts 17' ceilings with beautiful floor to ceiling stone fireplace. Gorgeous kitchen with plenty of cabinet and counter space, walk-in pantry, stainless steel appliances, island with seating and table space. Main floor master suite with private access outback, walk-in closet, double sinks, Whirlpool tub, and separate shower. Bedrooms 3-4 located upstairs are generous in size with 2 featuring walk in closets. Off of the kitchen is an all seasons room with a full wet bar and plenty of windows for stunning views of the pool, and covered deck. Fenced yard with deck across the back of the house with a 30' semi inground heated pool. Dog run with dog doors into the home and Koi pond. Full finished basement with 5th bedroom, family room, rec room, 2 storage rooms and partial bath plumbed for a shower. 4 car attached garage with storage cabinets. All located on a 3/4 acre corner lot!
Property Specifics
| Single Family | |
| — | |
| — | |
| 2012 | |
| — | |
| — | |
| No | |
| 0.76 |
| Kankakee | |
| — | |
| — / Not Applicable | |
| — | |
| — | |
| — | |
| 11444768 | |
| 07082220102000 |
Property History
| DATE: | EVENT: | PRICE: | SOURCE: |
|---|---|---|---|
| 8 Sep, 2022 | Sold | $435,900 | MRED MLS |
| 11 Jul, 2022 | Under contract | $429,900 | MRED MLS |
| 23 Jun, 2022 | Listed for sale | $429,900 | MRED MLS |
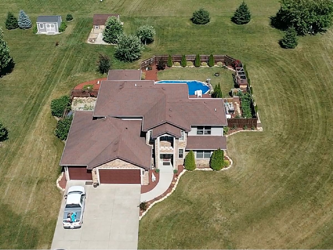
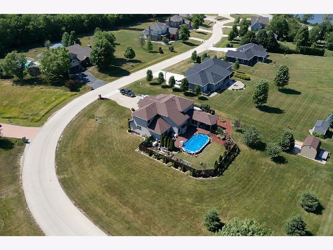
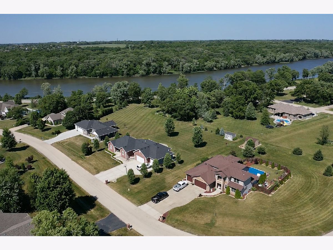
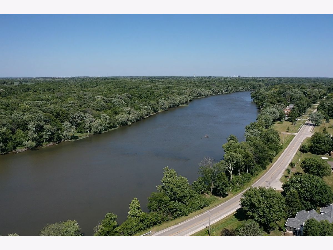
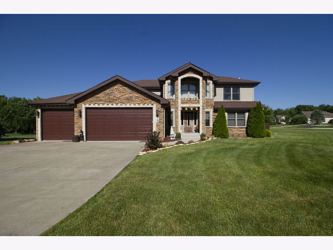
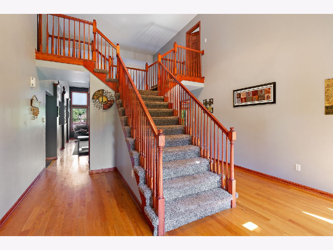
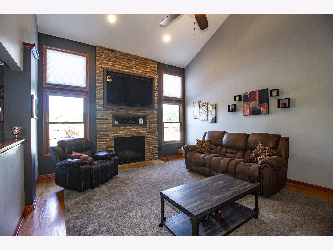
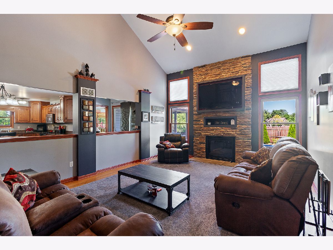
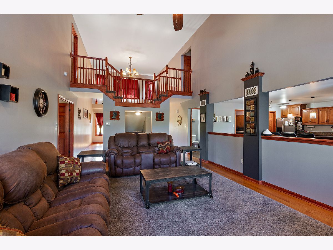
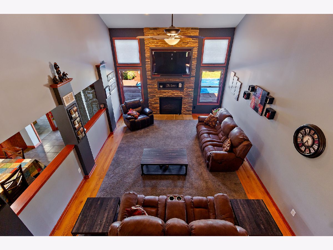
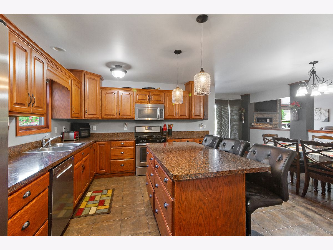
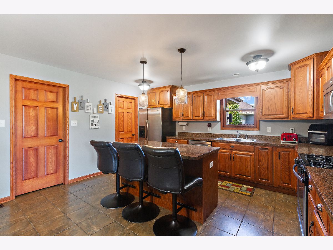
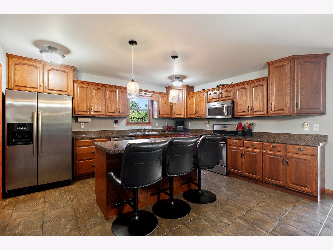
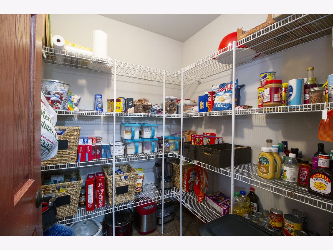
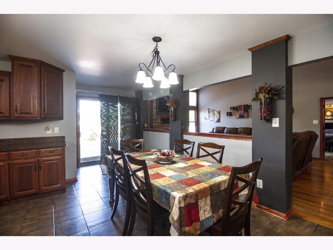
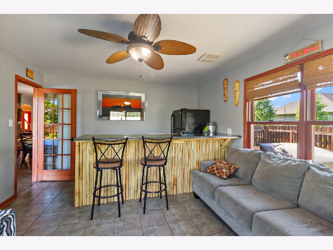
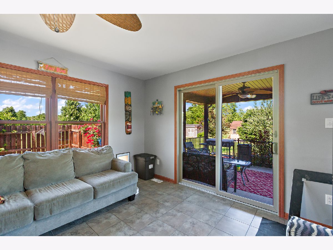
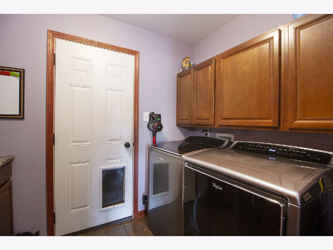
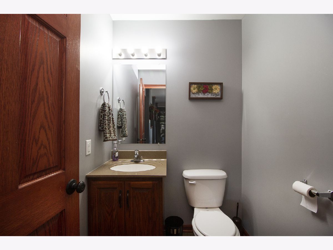
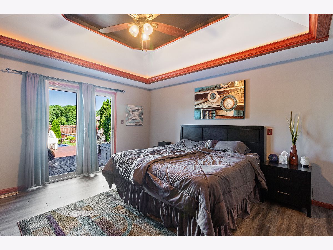
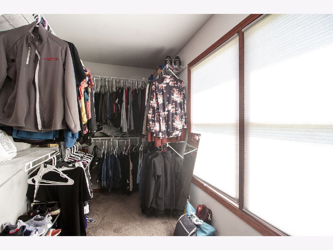
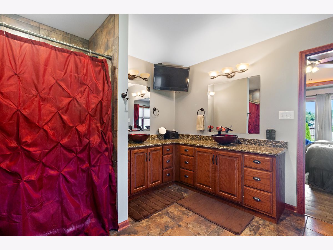
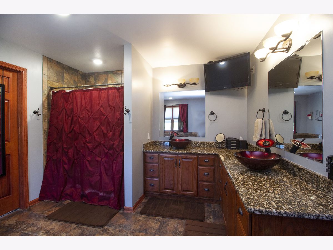
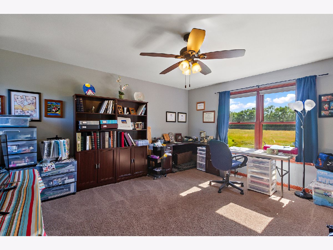
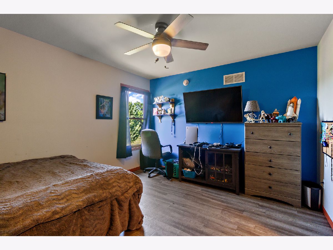
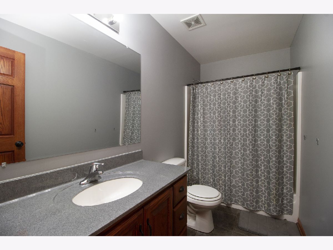
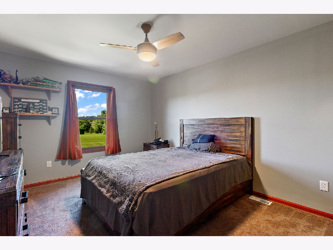
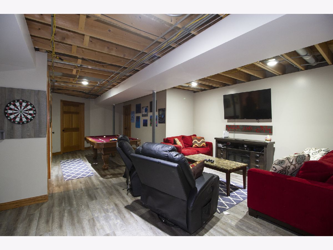
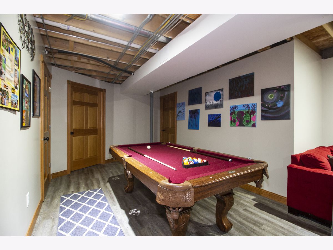
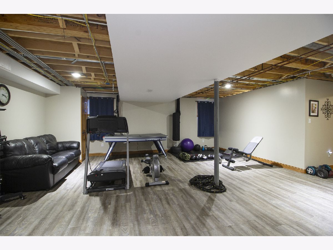
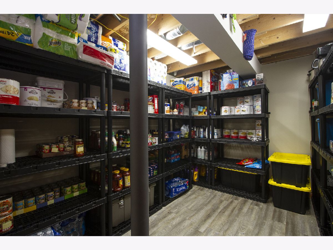
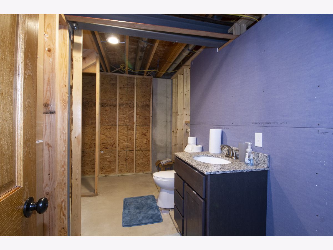
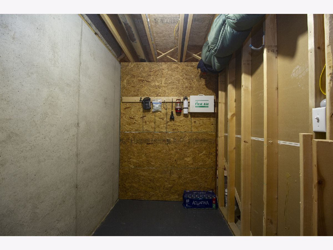
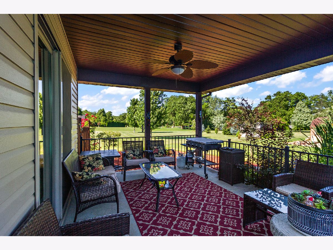
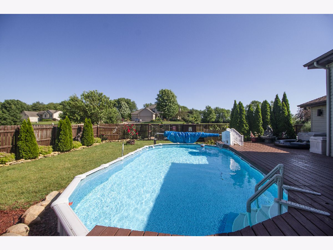
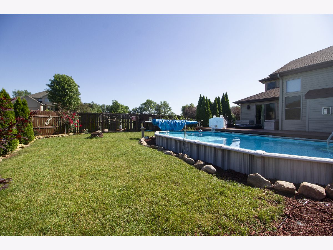
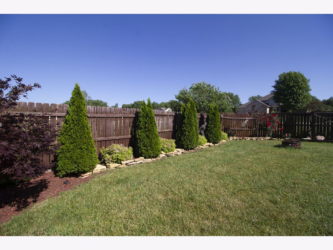
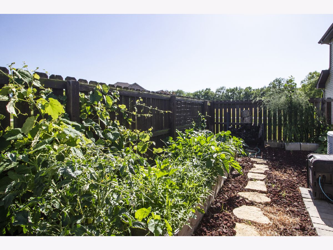
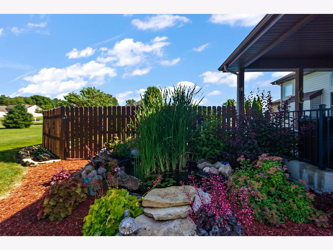
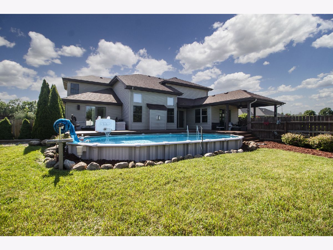
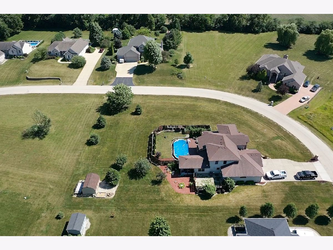
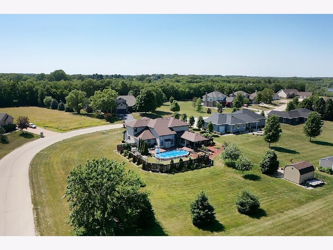
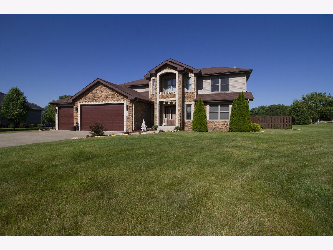
Room Specifics
Total Bedrooms: 5
Bedrooms Above Ground: 4
Bedrooms Below Ground: 1
Dimensions: —
Floor Type: —
Dimensions: —
Floor Type: —
Dimensions: —
Floor Type: —
Dimensions: —
Floor Type: —
Full Bathrooms: 3
Bathroom Amenities: Whirlpool,Separate Shower,Double Sink
Bathroom in Basement: 0
Rooms: —
Basement Description: Finished
Other Specifics
| 4 | |
| — | |
| Concrete | |
| — | |
| — | |
| 162.95X45.64X226.74X160X10 | |
| — | |
| — | |
| — | |
| — | |
| Not in DB | |
| — | |
| — | |
| — | |
| — |
Tax History
| Year | Property Taxes |
|---|
Contact Agent
Nearby Similar Homes
Nearby Sold Comparables
Contact Agent
Listing Provided By
McColly Bennett Real Estate

