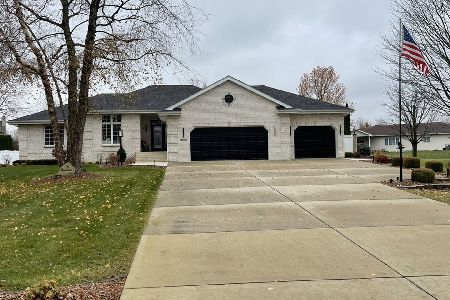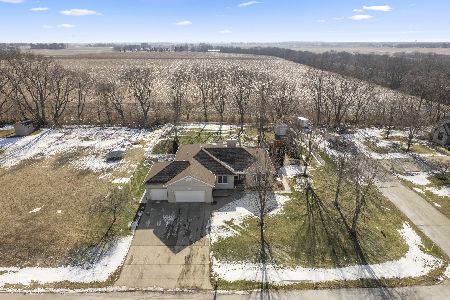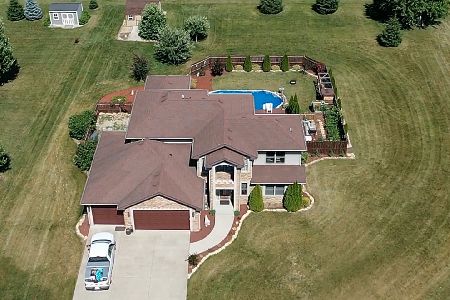3286 Edgewater Drive, Kankakee, Illinois 60901
$310,000
|
Sold
|
|
| Status: | Closed |
| Sqft: | 5,400 |
| Cost/Sqft: | $63 |
| Beds: | 6 |
| Baths: | 4 |
| Year Built: | 2007 |
| Property Taxes: | $7,326 |
| Days On Market: | 2668 |
| Lot Size: | 1,00 |
Description
Custom Brick Home in Edgewater Estates! Drive up to your new home, on the stamped concrete driveway, & walk up to your gorgeous front entrance on the stamped walk and stairway! Over 5000 Sq ft of living space! Limestone/Herscher School District! Custom KIT w/Granite counter tops, large island & stainless appliance. Beautiful foyer, w/vaulted ceilings, & walk-in coat closet! Kitchen boasts a very big informal dining room, w/Vaulted Ceiling, & Slider to the nice back deck! The open floor plan from the KIT to 2 DR to LR creates a wonderful family atmosphere! Master Suite, w/large walk in closet, & en suite w/jetted tub, granite counters & new lighting. 4 BR, & 2 additional FULL BA (one with a walk-in jetted tub) round out the first floor w/hardwood throughout! Double the sq ft in the finished, English basement! HUGE rec area, or FR w/1 of the 2 fireplaces! Gigantic 4th BA, & 2 more massive BR (all hardwood) finish out the basement! 1 acre+, landscaped yard complete this dream home! AS-IS
Property Specifics
| Single Family | |
| — | |
| — | |
| 2007 | |
| English | |
| — | |
| No | |
| 1 |
| Kankakee | |
| — | |
| 0 / Not Applicable | |
| None | |
| Private Well | |
| Septic-Private | |
| 10124514 | |
| 07082220100800 |
Property History
| DATE: | EVENT: | PRICE: | SOURCE: |
|---|---|---|---|
| 15 Apr, 2009 | Sold | $490,000 | MRED MLS |
| 26 Feb, 2009 | Under contract | $509,900 | MRED MLS |
| 9 Dec, 2008 | Listed for sale | $509,900 | MRED MLS |
| 19 Mar, 2019 | Sold | $310,000 | MRED MLS |
| 11 Feb, 2019 | Under contract | $339,900 | MRED MLS |
| — | Last price change | $349,900 | MRED MLS |
| 29 Oct, 2018 | Listed for sale | $349,900 | MRED MLS |
Room Specifics
Total Bedrooms: 6
Bedrooms Above Ground: 6
Bedrooms Below Ground: 0
Dimensions: —
Floor Type: Hardwood
Dimensions: —
Floor Type: Hardwood
Dimensions: —
Floor Type: Hardwood
Dimensions: —
Floor Type: —
Dimensions: —
Floor Type: —
Full Bathrooms: 4
Bathroom Amenities: Whirlpool,Handicap Shower,Double Sink
Bathroom in Basement: 1
Rooms: Bedroom 5,Bedroom 6,Utility Room-Lower Level
Basement Description: Finished
Other Specifics
| 3 | |
| — | |
| Concrete | |
| Deck | |
| — | |
| 91X298X208X424 | |
| — | |
| Full | |
| Vaulted/Cathedral Ceilings, Hardwood Floors, First Floor Bedroom | |
| Range, Microwave, Dishwasher, Refrigerator, Stainless Steel Appliance(s) | |
| Not in DB | |
| Horse-Riding Trails | |
| — | |
| — | |
| — |
Tax History
| Year | Property Taxes |
|---|---|
| 2009 | $730 |
| 2019 | $7,326 |
Contact Agent
Nearby Similar Homes
Nearby Sold Comparables
Contact Agent
Listing Provided By
Speckman Realty Real Living






