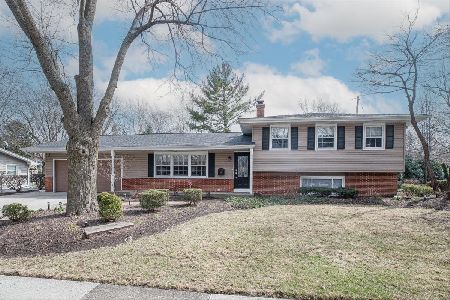329 Tanoak Lane, Naperville, Illinois 60540
$345,000
|
Sold
|
|
| Status: | Closed |
| Sqft: | 1,908 |
| Cost/Sqft: | $188 |
| Beds: | 3 |
| Baths: | 2 |
| Year Built: | 1961 |
| Property Taxes: | $6,259 |
| Days On Market: | 2530 |
| Lot Size: | 0,23 |
Description
CHARMING 3 BEDROOM, 2 BATHROOM HOME WITH UPDATED KITCHEN & BATHROOMS WITH ADORABLE 3 SEASON ROOM! Come see all the updates! Exterior painted 2018! Interior painted in 2018 in today's color palette. Kitchen renovated with maple cabinetry, granite & stainless steel appliances. Hardwood floors first & second level. Upper level bathroom has new vanity, granite, light fixtures & tile. Lower level has Family Room, updated full bathroom & mudroom with exterior exit. Crawl space has epoxy floor & shelving. Enjoy summer in your 3 season room overlooking your private backyard. Great location! Commuter bus stop at the end of the block! 10 minute walk to Trader Joe's & Casey's! 10 minute walk to bike path along Dupage River! Award winning District 203 schools including Naperville Central High School! NEW ROOF 2015! NEW CARRIER A/C 2017! NEW CARRIER FURNACE 2014!
Property Specifics
| Single Family | |
| — | |
| — | |
| 1961 | |
| None | |
| — | |
| No | |
| 0.23 |
| Du Page | |
| West Highlands | |
| 0 / Not Applicable | |
| None | |
| Lake Michigan | |
| Public Sewer | |
| 10291101 | |
| 0830107008 |
Nearby Schools
| NAME: | DISTRICT: | DISTANCE: | |
|---|---|---|---|
|
Grade School
Elmwood Elementary School |
203 | — | |
|
Middle School
Lincoln Junior High School |
203 | Not in DB | |
|
High School
Naperville Central High School |
203 | Not in DB | |
Property History
| DATE: | EVENT: | PRICE: | SOURCE: |
|---|---|---|---|
| 3 May, 2019 | Sold | $345,000 | MRED MLS |
| 12 Mar, 2019 | Under contract | $359,000 | MRED MLS |
| 27 Feb, 2019 | Listed for sale | $359,000 | MRED MLS |
Room Specifics
Total Bedrooms: 3
Bedrooms Above Ground: 3
Bedrooms Below Ground: 0
Dimensions: —
Floor Type: Hardwood
Dimensions: —
Floor Type: Hardwood
Full Bathrooms: 2
Bathroom Amenities: —
Bathroom in Basement: 0
Rooms: Sun Room,Mud Room
Basement Description: Crawl
Other Specifics
| 2 | |
| Concrete Perimeter | |
| — | |
| Deck | |
| — | |
| 86 X 131 X 67 X 131 | |
| — | |
| None | |
| Hardwood Floors | |
| Double Oven, Microwave, Dishwasher, Refrigerator | |
| Not in DB | |
| Sidewalks, Street Lights, Street Paved | |
| — | |
| — | |
| — |
Tax History
| Year | Property Taxes |
|---|---|
| 2019 | $6,259 |
Contact Agent
Nearby Similar Homes
Nearby Sold Comparables
Contact Agent
Listing Provided By
john greene, Realtor







