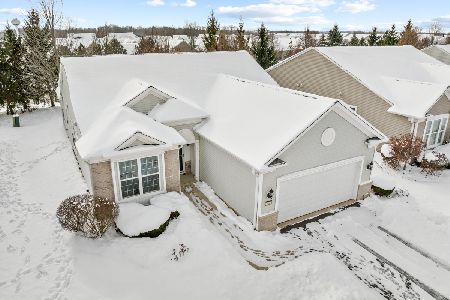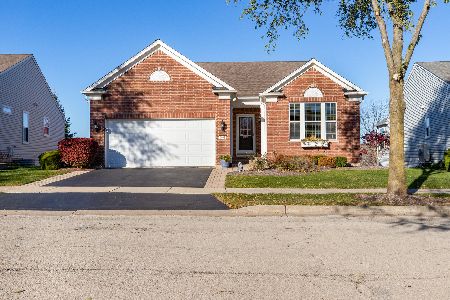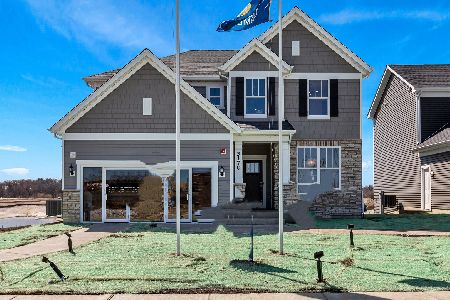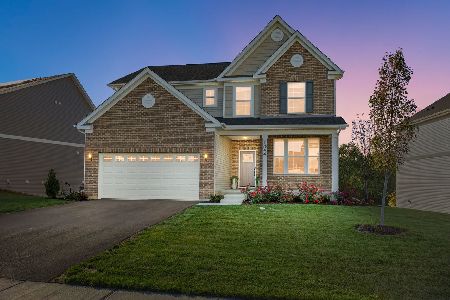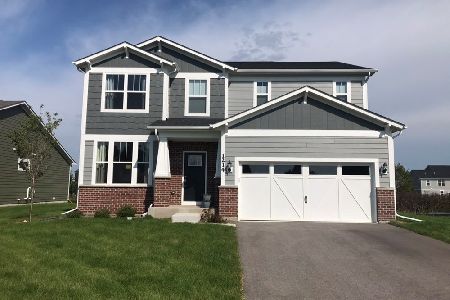3292 Ravinia Circle, Mundelein, Illinois 60060
$427,000
|
Sold
|
|
| Status: | Closed |
| Sqft: | 3,724 |
| Cost/Sqft: | $117 |
| Beds: | 3 |
| Baths: | 3 |
| Year Built: | 2007 |
| Property Taxes: | $11,042 |
| Days On Market: | 2744 |
| Lot Size: | 0,16 |
Description
Stunning Grand Dominion 55+active adult community. 45k in recent updates. Freshly painted, brand new hardwood flooring and carpeting just installed in the living room, dining room, and bedrooms. Located on a premium oversized lot with views of wetlands & lake. New 42" Cherrywood Kitchen Cabinets. 5 wall mounted tv included, Gorgeous finished walkout basement with bedroom, spa-like bathroom, office, work out area, and craft room, enlarged patio, ample extra storage. The separate eating area overlooks the year round sunroom and expanded new maintenance free deck. Master bedroom features the walk-in closet, double sinks, and separate tub and shower. This basement today would cost 75K + to finish. Simply lovely.
Property Specifics
| Single Family | |
| — | |
| Ranch | |
| 2007 | |
| Full,Walkout | |
| — | |
| No | |
| 0.16 |
| Lake | |
| Grand Dominion | |
| 219 / Monthly | |
| Lawn Care,Snow Removal | |
| Lake Michigan | |
| Public Sewer | |
| 10024878 | |
| 10224011580000 |
Nearby Schools
| NAME: | DISTRICT: | DISTANCE: | |
|---|---|---|---|
|
Grade School
Fremont Elementary School |
79 | — | |
|
Middle School
Fremont Middle School |
79 | Not in DB | |
|
High School
Mundelein Cons High School |
120 | Not in DB | |
Property History
| DATE: | EVENT: | PRICE: | SOURCE: |
|---|---|---|---|
| 27 May, 2015 | Sold | $400,000 | MRED MLS |
| 8 Apr, 2015 | Under contract | $409,000 | MRED MLS |
| 26 Feb, 2015 | Listed for sale | $409,000 | MRED MLS |
| 14 Dec, 2018 | Sold | $427,000 | MRED MLS |
| 12 Oct, 2018 | Under contract | $435,900 | MRED MLS |
| — | Last price change | $437,900 | MRED MLS |
| 20 Jul, 2018 | Listed for sale | $439,900 | MRED MLS |
Room Specifics
Total Bedrooms: 3
Bedrooms Above Ground: 3
Bedrooms Below Ground: 0
Dimensions: —
Floor Type: Carpet
Dimensions: —
Floor Type: Carpet
Full Bathrooms: 3
Bathroom Amenities: Separate Shower,Double Sink,Soaking Tub
Bathroom in Basement: 1
Rooms: Den,Breakfast Room,Enclosed Porch Heated,Exercise Room
Basement Description: Finished,Exterior Access
Other Specifics
| 2 | |
| Concrete Perimeter | |
| Asphalt | |
| Deck | |
| — | |
| 68X112X58X112 | |
| — | |
| Full | |
| First Floor Bedroom, First Floor Laundry, First Floor Full Bath | |
| Range, Microwave, Dishwasher, Refrigerator, Washer, Dryer, Disposal, Built-In Oven | |
| Not in DB | |
| Clubhouse, Pool, Tennis Courts, Sidewalks, Street Lights, Street Paved | |
| — | |
| — | |
| Electric, Heatilator, Ventless |
Tax History
| Year | Property Taxes |
|---|---|
| 2015 | $10,092 |
| 2018 | $11,042 |
Contact Agent
Nearby Similar Homes
Nearby Sold Comparables
Contact Agent
Listing Provided By
Coldwell Banker Residential

