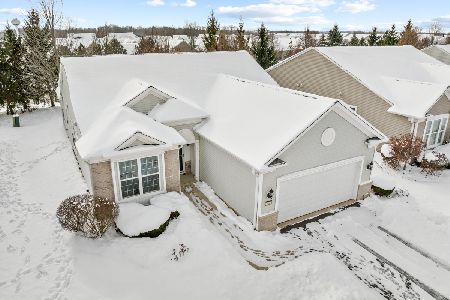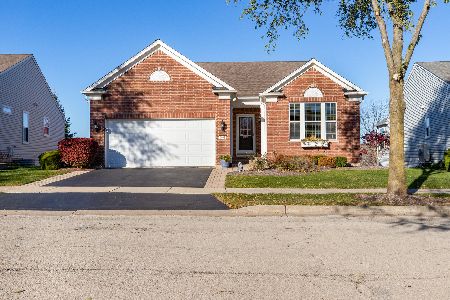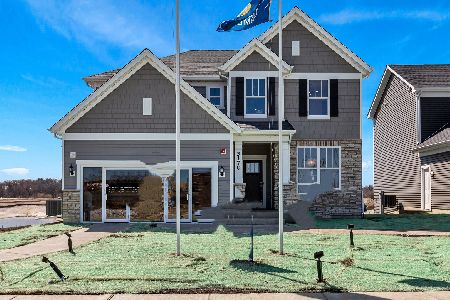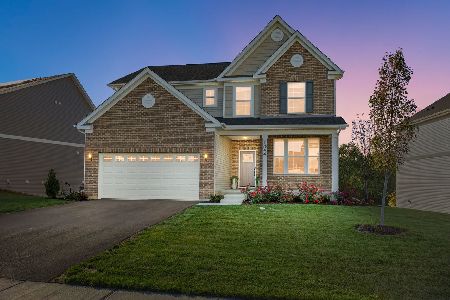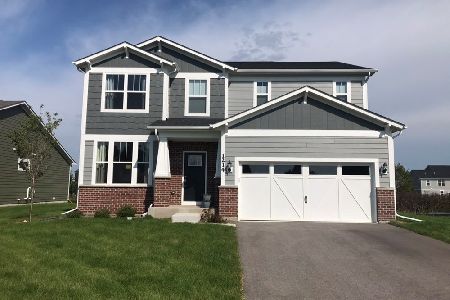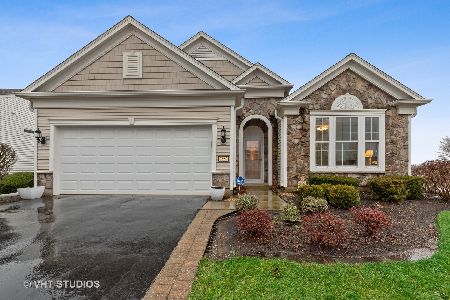3312 Ravinia Circle, Mundelein, Illinois 60060
$370,000
|
Sold
|
|
| Status: | Closed |
| Sqft: | 3,384 |
| Cost/Sqft: | $112 |
| Beds: | 3 |
| Baths: | 3 |
| Year Built: | 2007 |
| Property Taxes: | $9,287 |
| Days On Market: | 3567 |
| Lot Size: | 0,00 |
Description
Sophisticated style and upgrades galore in this 3/3 walkout ranch! Situated on premium lot w/pond & wetland views! Open floor plan with gleaming hardwood floors and designer touches on main level. Spacious living/dining combo w/recessed lighting. Main level den with French door entry. Gorgeous kitchen with 42" raised panel maple cabinetry w/roll out trays, Corian counter tops, custom tile back splash, and premium brand stainless steel appliances. Adjacent eating area with bonus breakfast bar opens to deck. Master suite with HUGE walk-in closet and private bath with walk-in shower and oversized soaker tub. 2nd bedroom with hall bath on main level. Full finished walk-out basement with large recreation area, 3rd bedroom, full bath and lots of storage! XL laundry/mudroom w/cabinet storage. 2 car att garage finished w/drywall. Enjoy nature views from deck and professionally landscaped back yard. Vibrant 55+ community w/clubhouse, pool, tennis, walking trails & more! A perfect 10!
Property Specifics
| Single Family | |
| — | |
| Walk-Out Ranch | |
| 2007 | |
| Full,Walkout | |
| WRIGHT | |
| No | |
| — |
| Lake | |
| Grand Dominion | |
| 200 / Monthly | |
| Clubhouse,Exercise Facilities,Pool,Lawn Care,Snow Removal | |
| Public | |
| Public Sewer | |
| 09198661 | |
| 10224011560000 |
Nearby Schools
| NAME: | DISTRICT: | DISTANCE: | |
|---|---|---|---|
|
Grade School
Fremont Elementary School |
79 | — | |
|
Middle School
Fremont Middle School |
79 | Not in DB | |
|
High School
Mundelein Cons High School |
120 | Not in DB | |
Property History
| DATE: | EVENT: | PRICE: | SOURCE: |
|---|---|---|---|
| 29 Jun, 2016 | Sold | $370,000 | MRED MLS |
| 30 Apr, 2016 | Under contract | $379,000 | MRED MLS |
| 18 Apr, 2016 | Listed for sale | $379,000 | MRED MLS |
Room Specifics
Total Bedrooms: 3
Bedrooms Above Ground: 3
Bedrooms Below Ground: 0
Dimensions: —
Floor Type: Carpet
Dimensions: —
Floor Type: Carpet
Full Bathrooms: 3
Bathroom Amenities: Separate Shower,Double Sink,Soaking Tub
Bathroom in Basement: 1
Rooms: Den,Eating Area
Basement Description: Finished,Exterior Access
Other Specifics
| 2 | |
| — | |
| — | |
| Deck, Storms/Screens | |
| Corner Lot,Wetlands adjacent,Landscaped,Water View | |
| 56X112 | |
| — | |
| Full | |
| Hardwood Floors, First Floor Bedroom, First Floor Laundry, First Floor Full Bath | |
| Range, Microwave, Dishwasher, Refrigerator, Washer, Dryer, Disposal, Stainless Steel Appliance(s) | |
| Not in DB | |
| Clubhouse, Pool, Tennis Courts, Sidewalks, Street Paved | |
| — | |
| — | |
| — |
Tax History
| Year | Property Taxes |
|---|---|
| 2016 | $9,287 |
Contact Agent
Nearby Similar Homes
Nearby Sold Comparables
Contact Agent
Listing Provided By
RE/MAX Suburban

