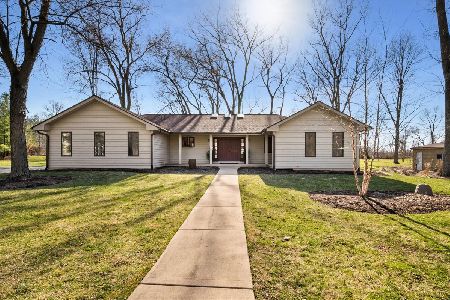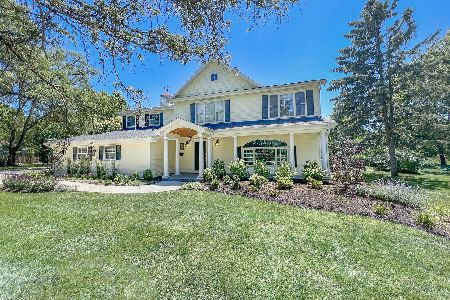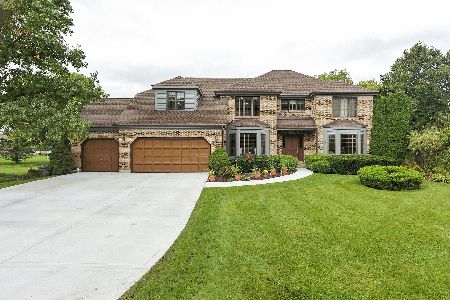32W161 Churchill Lane, Wayne, Illinois 60184
$1,210,000
|
Sold
|
|
| Status: | Closed |
| Sqft: | 10,671 |
| Cost/Sqft: | $112 |
| Beds: | 5 |
| Baths: | 6 |
| Year Built: | 2004 |
| Property Taxes: | $20,908 |
| Days On Market: | 1573 |
| Lot Size: | 1,40 |
Description
Now is the 1st time that this palatial custom-built estate home of 10,671 sq ft of finished space has come on the market for it's next owner & is priced to sell based on recent appraisal as Sellers are motivated and realistic. Before you even enter, you can see the details & quality workmanship that this spectacular home exudes. Full masonry construction w/limestone details are among the 1st things you will notice in addition to the custom landscaping w/sprinkler system, fully-automated landscape & perimeter LED lighting & expansive front porch to sit at on these fall evenings that are upon us. 2-story foyer w/double tray ceiling w/curved staircase greets you upon entering along w/travertine flrs. To either side are the formal living rm & formal dining rm (also w/double tray ceiling) w/palladian windows. 2-story fam rm w/floor-to-ceiling windows & remote-controlled blinds brings the outdoors in. Limestone FP & surround that rivals those in the most prestigious of European chalets w/gas starter for wood burning or to install gas logs. Chef's kitchen w/quality Omega custom cabinetry, one of the longest islands you'll find in a home & a wood burning (optional gas) pizza oven. Not to be forgotten is the 48' Wolf range w/pot filler, Sub Zero refrigerator/freezer, Kitchenaid dishwasher & pantry for all of your bulk purchases. The custom lighting that is throughout the home is glorified in this kitchen & includes not only LED recessed lighting but also over-cabinet accent & under-cabinet accent/task lighting. Spacious informal eating area that looks out to patio, pool & yard also has custom accent lighting. Butler's pantry/wet bar area & Uline beverage refrigerator off of kitchen/family/dining rms with barrel ceiling that continues into the hall. Laundry rm w/built-in hide-away ironing board, sink w/storage & cabinetry. Full hall bth w/shower & slate flr. Head to the other wing of the main flr & there is the master suite w/tray ceiling & French door to private balcony. Walk-in closet w/organizers & shoe racks. Master bth w/travertine floors, shower w/body sprayers, Jacuzzi jetted tub & double vanity w/storage galore. Office overlooking the patio & powder rm round out the main flr. Head upstairs from either the curved front staircase w/decorative iron spindles or the back staircase to find 3 bedroom en-suites w/full bths. 4th bedroom currently utilized as a workout rm w/2-story ceiling, private balcony & walk-in closet w/organizers. Craft/bonus room w/vaulted ceilings. Head down to the finished walk-out bsmt that is entertainment space galore. 3-sided bar/full kit w/Silver King refrigerators, Scotsman ice maker, gas range, dishwasher. Be prepared to be in awe w/the best in-home wine cellar escape that your will find which is also temperature-controlled & has it's own prep sink & bar area. Home theatre area. Workout/play rm. 2-sided FP w/gas starter for wood burning or to install gas logs. Billiard/pool table area. Full bsmt bth. This walk-out bsmt opens to the covered patio which has space for dining & seating w/TV area & brings you out to the salt water in-ground pool w/slide that completes this outdoor mecca for this estate home. Covered grill area as well. Firepit w/paver patio. Property backs to Norton Creek path/nature area that has trails & paths for walking/jogging/horseback riding. Heated 4+ car garage w/epoxy flrs, ceilings tall enough for car storage & a staircase to bsmt. Some additional features of the home include essentially travertine/Brazilian cherry/slate floors throughout, ceiling fans & high-mounted electrical outlets for TV's in bedrooms, Lutron dimmers, heat lamps in full baths, Emtek handlesets, central vacuum system, central hardwired alarm system, exterior security cameras, Grohe & Kohler plumbing fixtures, Generac whole-house 10,000KW generator system, built w/framing 12"-on-center, 2x6 wall construction & spray insulation. You will not find a better value for the price, size & immaculate condition elsewhere.
Property Specifics
| Single Family | |
| — | |
| Traditional | |
| 2004 | |
| Full,Walkout | |
| — | |
| No | |
| 1.4 |
| Du Page | |
| — | |
| 1500 / Annual | |
| Other | |
| Private Well | |
| Septic-Mechanical, Septic-Private | |
| 11245054 | |
| 0118405022 |
Nearby Schools
| NAME: | DISTRICT: | DISTANCE: | |
|---|---|---|---|
|
Grade School
Wayne Elementary School |
46 | — | |
|
Middle School
Kenyon Woods Middle School |
46 | Not in DB | |
|
High School
South Elgin High School |
46 | Not in DB | |
Property History
| DATE: | EVENT: | PRICE: | SOURCE: |
|---|---|---|---|
| 29 Dec, 2021 | Sold | $1,210,000 | MRED MLS |
| 25 Oct, 2021 | Under contract | $1,199,000 | MRED MLS |
| 13 Oct, 2021 | Listed for sale | $1,199,000 | MRED MLS |
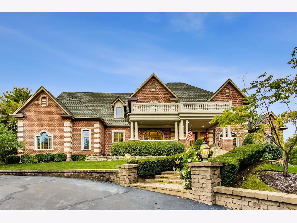
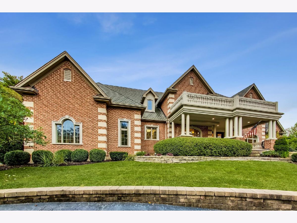
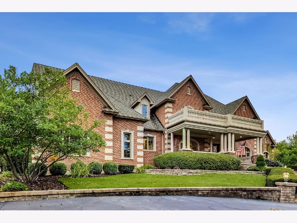
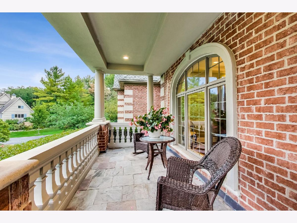
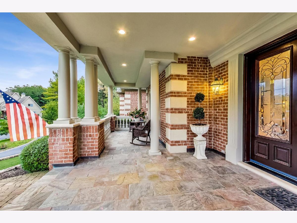
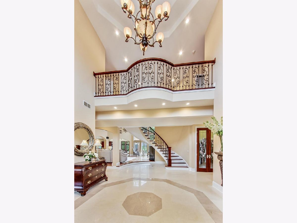
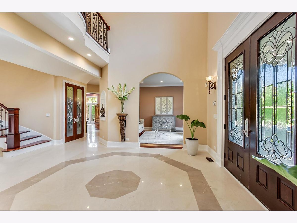
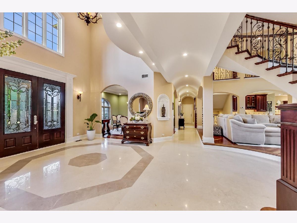
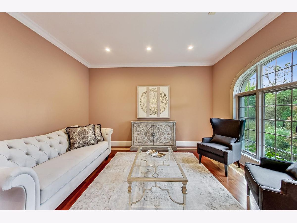
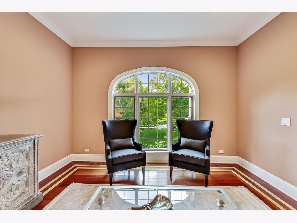
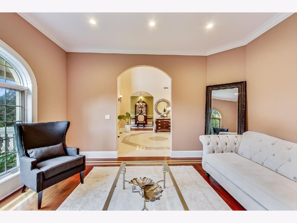
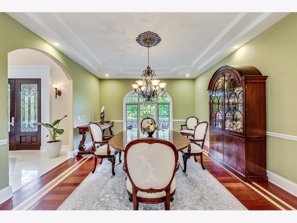
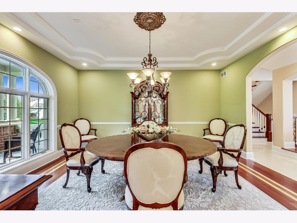
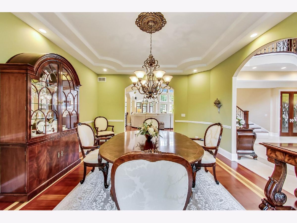
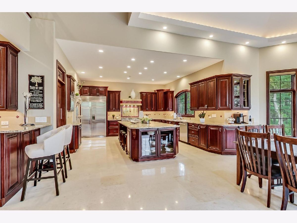
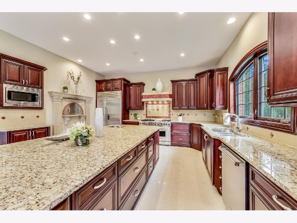
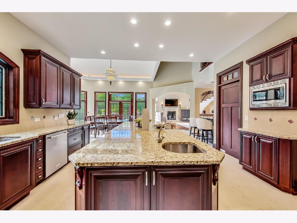
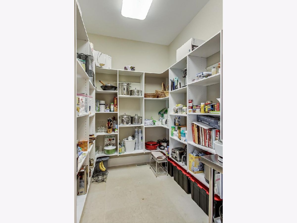
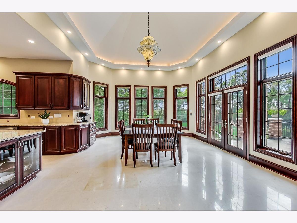
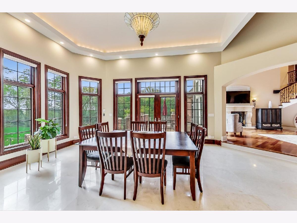
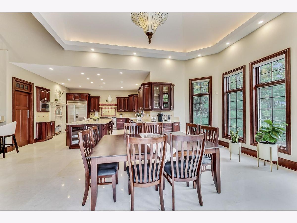
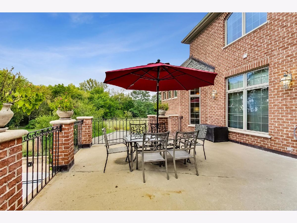
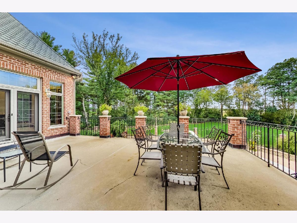
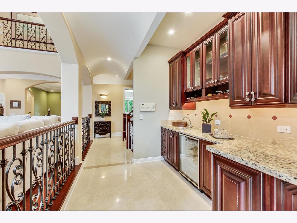
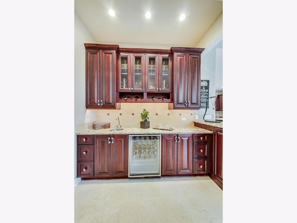
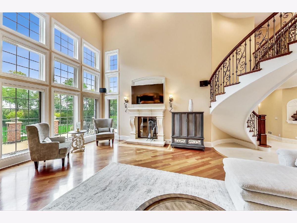
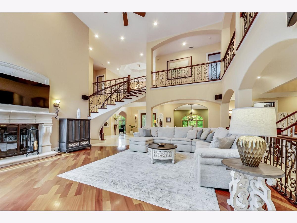
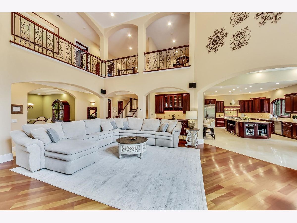
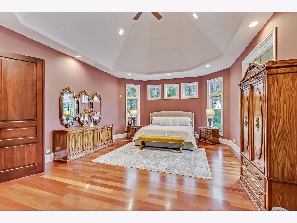
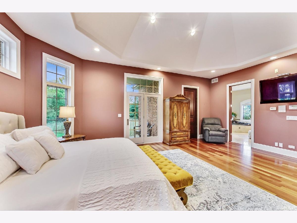
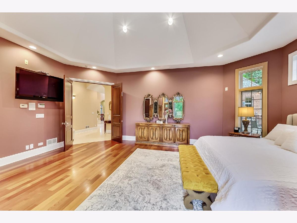
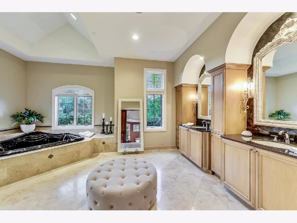
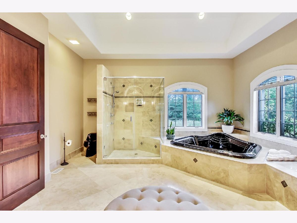
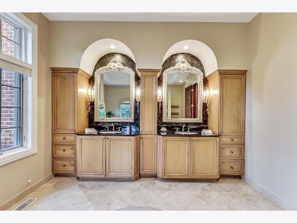
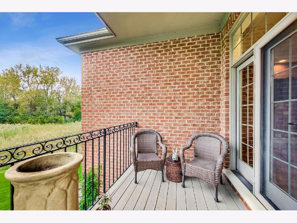
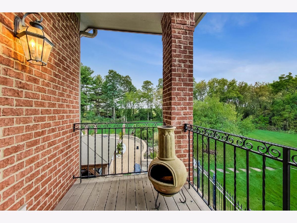
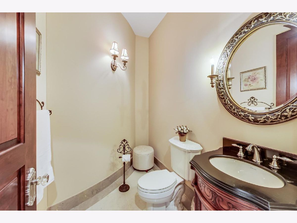
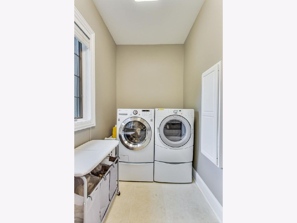
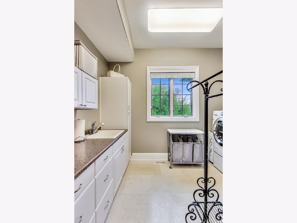
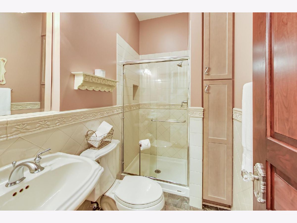
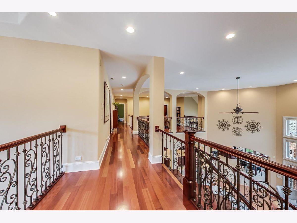
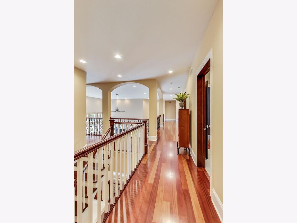
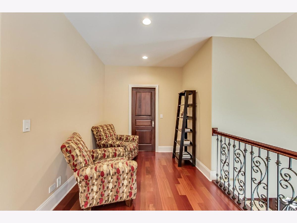
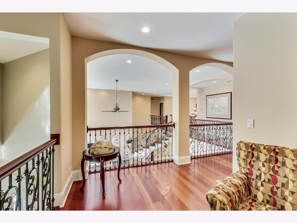
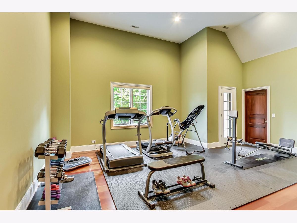
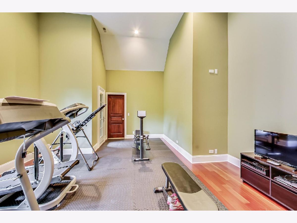
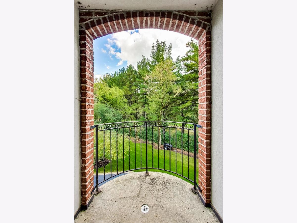
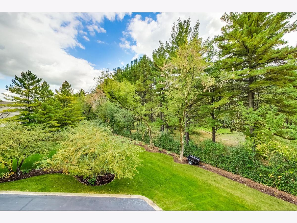
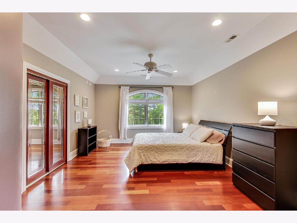
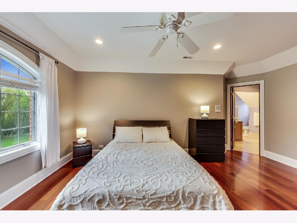
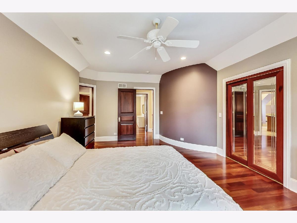
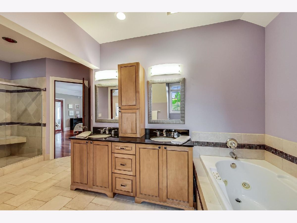
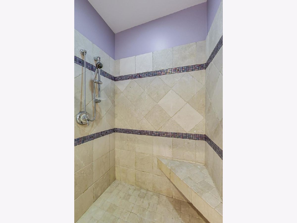
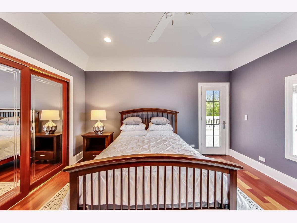
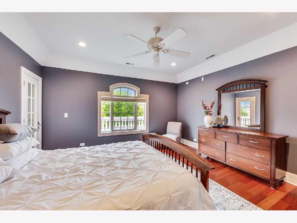
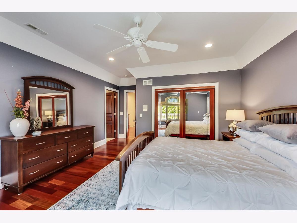
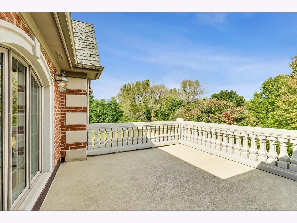
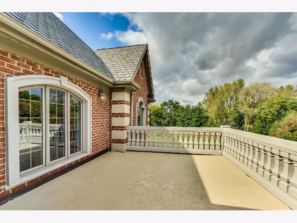
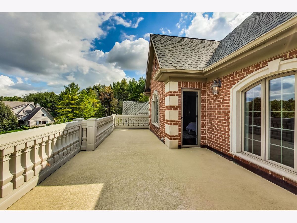
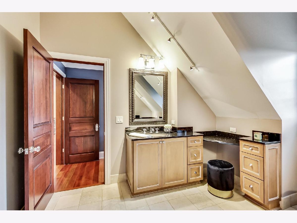
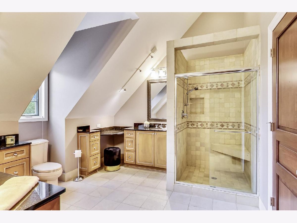
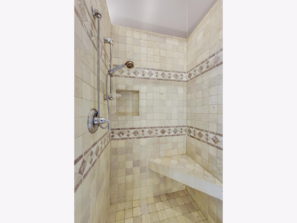
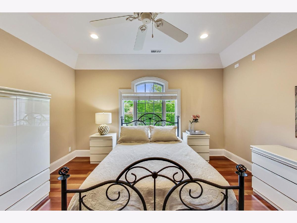
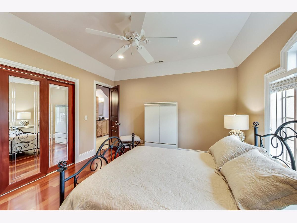
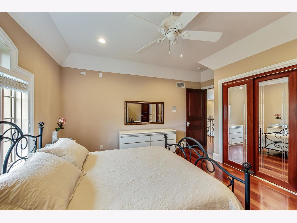
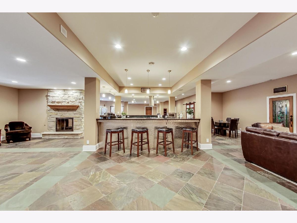
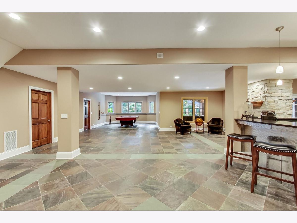
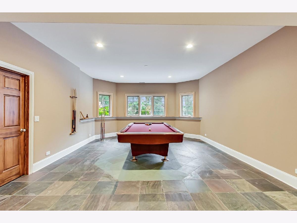
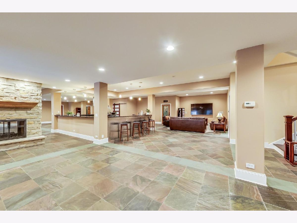
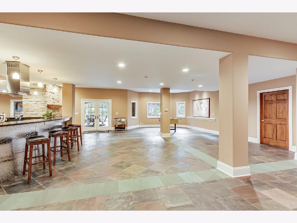
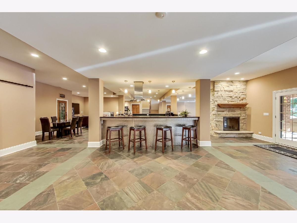
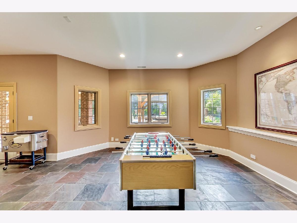
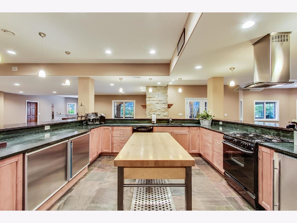
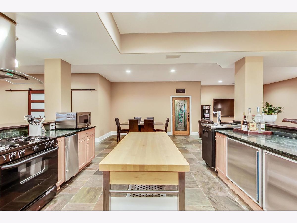
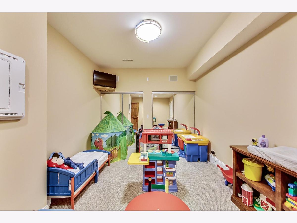
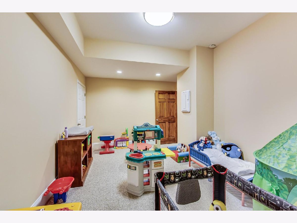
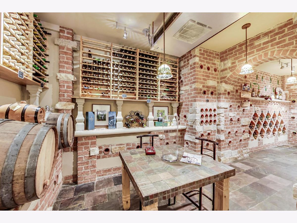
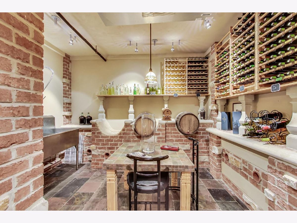
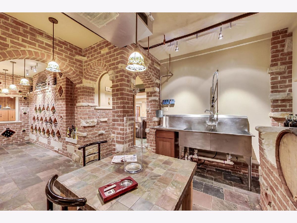
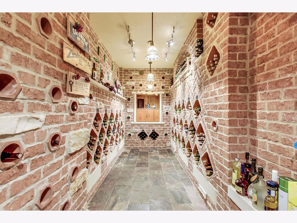
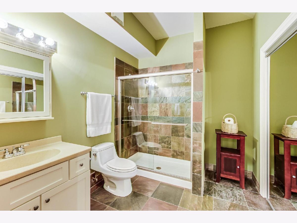
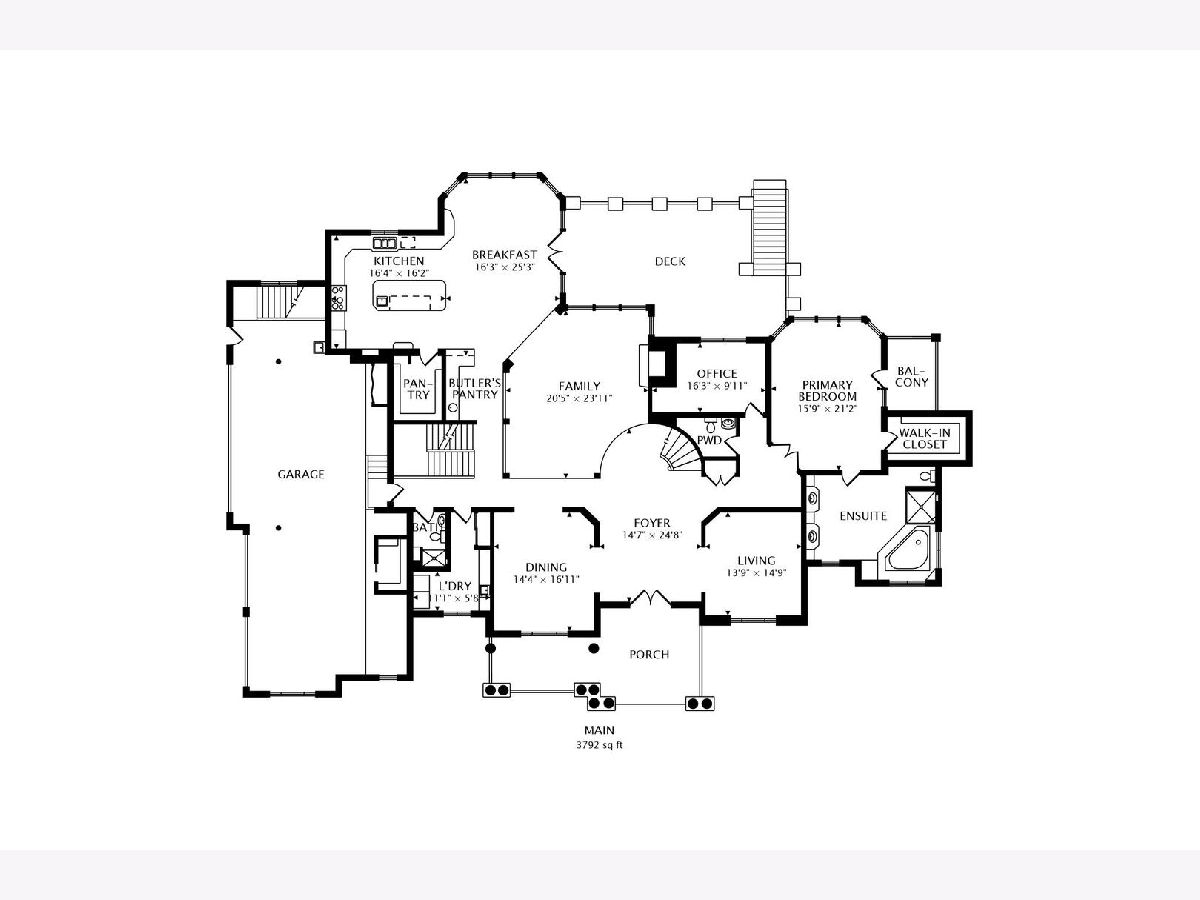
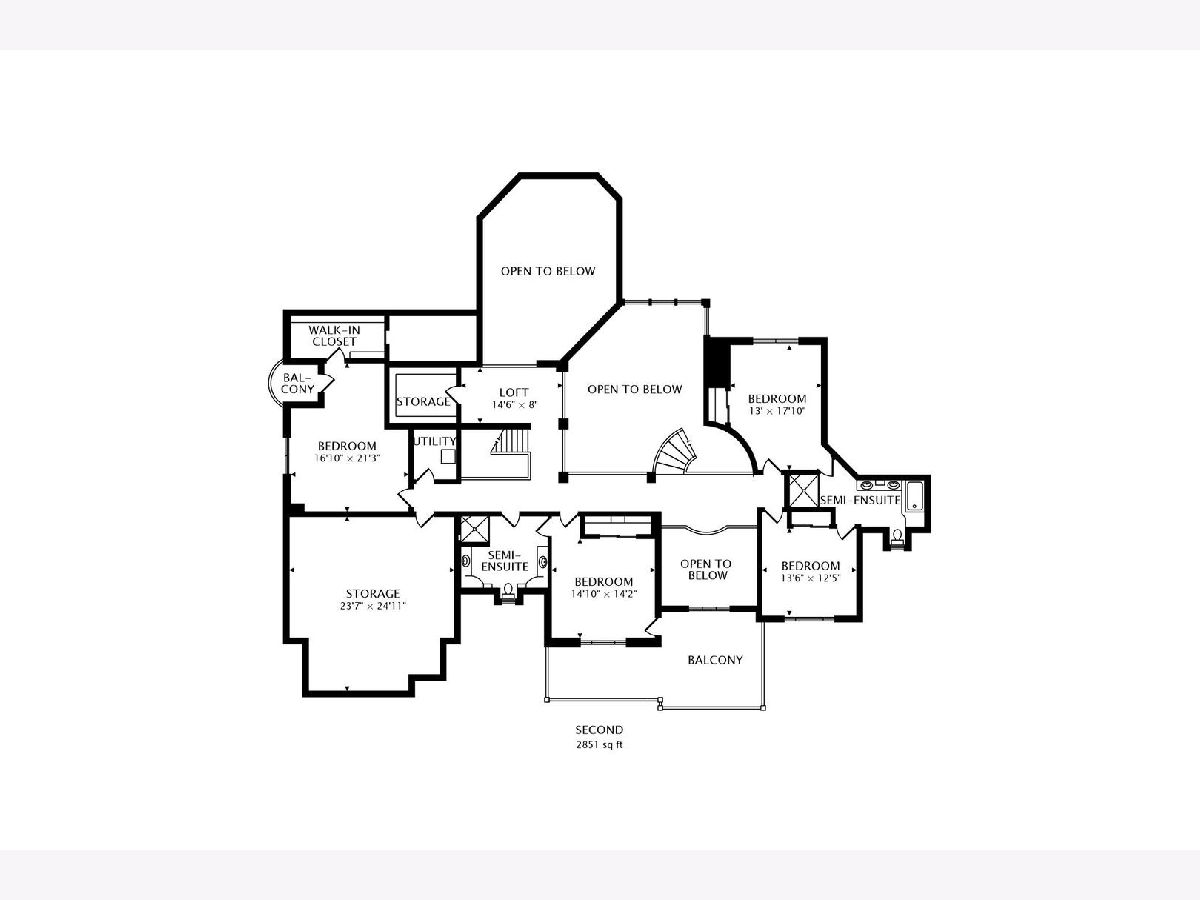
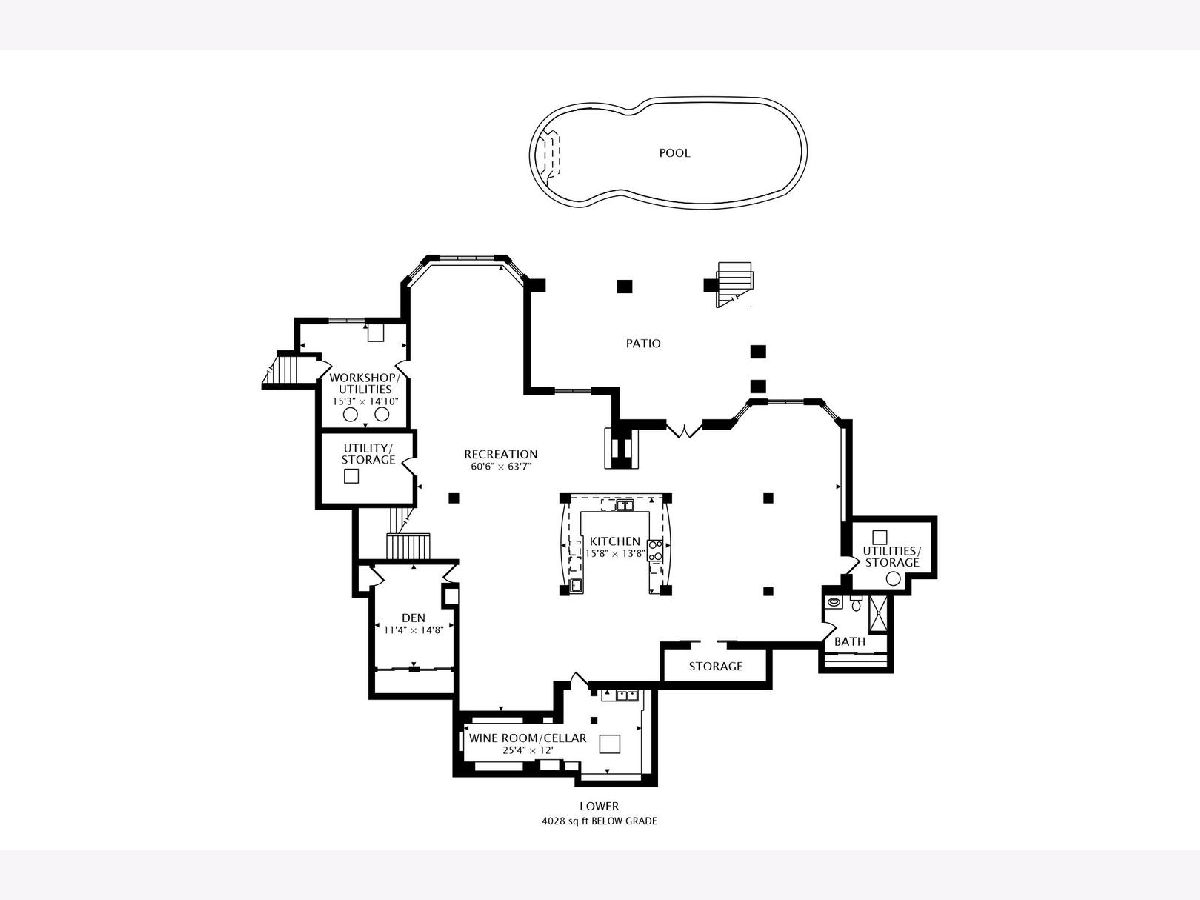
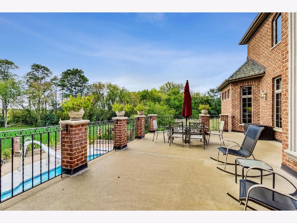
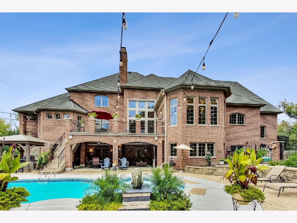
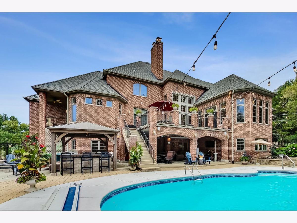
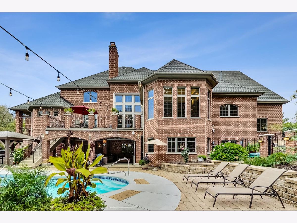
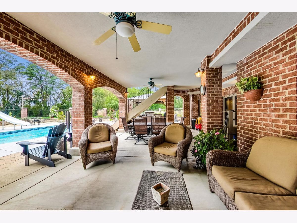
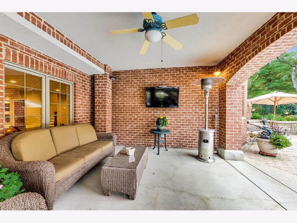
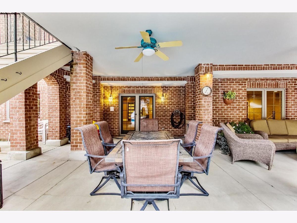
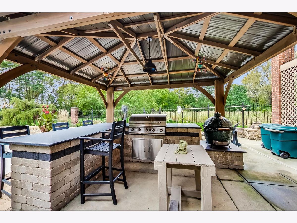
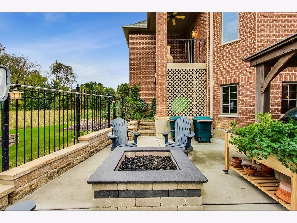
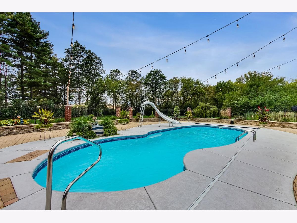
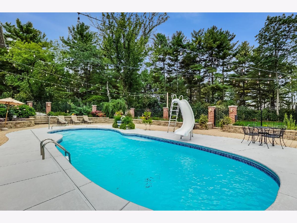
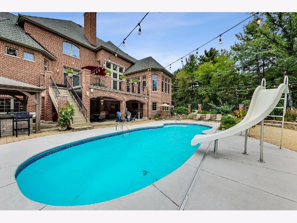
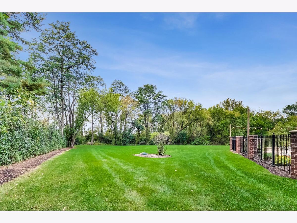
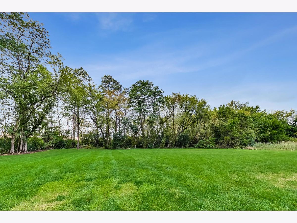
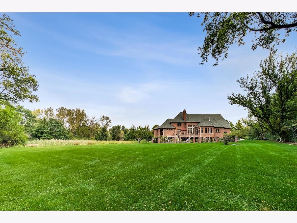
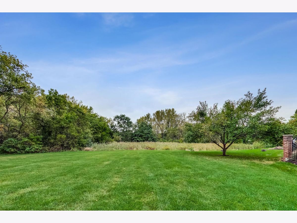
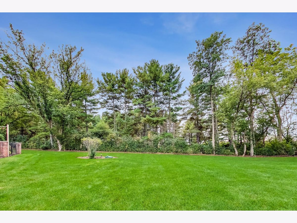
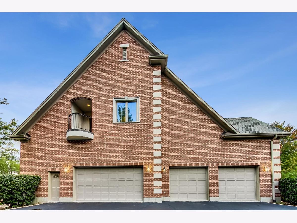
Room Specifics
Total Bedrooms: 5
Bedrooms Above Ground: 5
Bedrooms Below Ground: 0
Dimensions: —
Floor Type: Hardwood
Dimensions: —
Floor Type: Hardwood
Dimensions: —
Floor Type: Hardwood
Dimensions: —
Floor Type: —
Full Bathrooms: 6
Bathroom Amenities: Whirlpool,Separate Shower,Double Sink,Garden Tub,Full Body Spray Shower
Bathroom in Basement: 1
Rooms: Bedroom 5,Eating Area,Office,Loft,Bonus Room,Recreation Room,Play Room,Workshop,Kitchen,Family Room
Basement Description: Finished,Exterior Access
Other Specifics
| 4.5 | |
| Concrete Perimeter | |
| Asphalt,Circular,Side Drive | |
| Balcony, Patio, Roof Deck, Brick Paver Patio, In Ground Pool, Storms/Screens, Outdoor Grill, Fire Pit, Breezeway | |
| Cul-De-Sac,Fenced Yard,Nature Preserve Adjacent,Landscaped,Wooded,Mature Trees | |
| 108X289X180X388X101 | |
| Unfinished | |
| Full | |
| Vaulted/Cathedral Ceilings, Bar-Wet, Hardwood Floors, Wood Laminate Floors, First Floor Bedroom, First Floor Laundry, First Floor Full Bath, Built-in Features, Walk-In Closet(s) | |
| Range, Microwave, Dishwasher, High End Refrigerator, Bar Fridge, Washer, Dryer, Stainless Steel Appliance(s), Range Hood, Water Purifier, Water Purifier Owned, Water Softener, Water Softener Owned, Other, Intercom | |
| Not in DB | |
| Street Lights, Street Paved | |
| — | |
| — | |
| Double Sided, Wood Burning, Attached Fireplace Doors/Screen, Gas Starter |
Tax History
| Year | Property Taxes |
|---|---|
| 2021 | $20,908 |
Contact Agent
Nearby Similar Homes
Nearby Sold Comparables
Contact Agent
Listing Provided By
@properties

