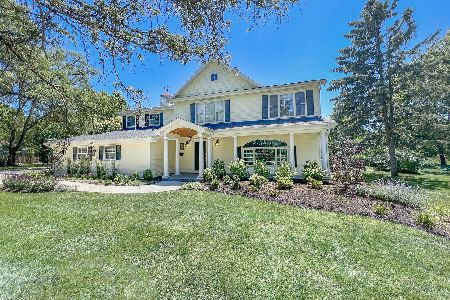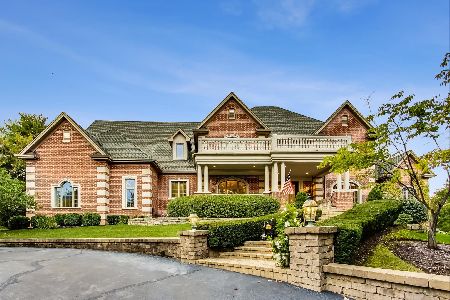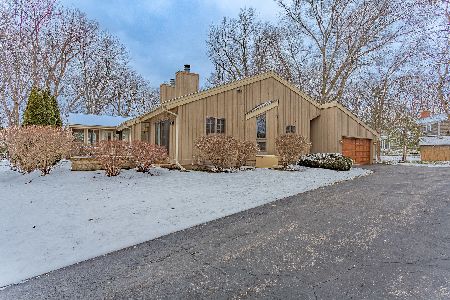32W163 Cedar Lane, Wayne, Illinois 60184
$503,000
|
Sold
|
|
| Status: | Closed |
| Sqft: | 2,033 |
| Cost/Sqft: | $261 |
| Beds: | 3 |
| Baths: | 2 |
| Year Built: | 1979 |
| Property Taxes: | $9,109 |
| Days On Market: | 692 |
| Lot Size: | 1,33 |
Description
1.3 ACRES RANCH IN WAYNE! Secluded and quiet neighborhood nestled in nature and at the end of a no-outlet lane. 300 yards from the Dunham Forest Preserve and hiking trail~3 blocks from the IL Prairie Path and Historic Village of Wayne and School~Highlights include: MOVE-IN CONDITION~Newly refinished Hardwood Floors and Freshly Painted! The Open floor plan offers Cathedral Ceilings, Skylights, Living room with Stone Fireplace~Gourmet Kitchen w/ SS appliances, Cherry Cabinetry and Granite Countertops~ Master Suite, 2 additional Bedrooms and Updated Bathrooms~Spacious Family room with Dining area~Additional Flex space perfect for Office or Hobby room~ Zen Patio overlooking Private Wooded Yard, Garden and Apple/Cherry fruit tree orchard. Close to shopping and restaurants~ New Roof (2019) Refrigerator (2022) Furnace (2023) WELCOME HOME! Showings start on Wednesday, March 13th at 9 AM~
Property Specifics
| Single Family | |
| — | |
| — | |
| 1979 | |
| — | |
| RANCH | |
| No | |
| 1.33 |
| — | |
| — | |
| 0 / Not Applicable | |
| — | |
| — | |
| — | |
| 12000575 | |
| 0118405001 |
Nearby Schools
| NAME: | DISTRICT: | DISTANCE: | |
|---|---|---|---|
|
Grade School
Wayne Elementary School |
46 | — | |
|
Middle School
Kenyon Woods Middle School |
46 | Not in DB | |
|
High School
South Elgin High School |
46 | Not in DB | |
Property History
| DATE: | EVENT: | PRICE: | SOURCE: |
|---|---|---|---|
| 11 Jun, 2018 | Sold | $350,000 | MRED MLS |
| 5 May, 2018 | Under contract | $344,000 | MRED MLS |
| 25 Apr, 2018 | Listed for sale | $344,000 | MRED MLS |
| 29 Apr, 2024 | Sold | $503,000 | MRED MLS |
| 17 Mar, 2024 | Under contract | $530,000 | MRED MLS |
| 12 Mar, 2024 | Listed for sale | $530,000 | MRED MLS |
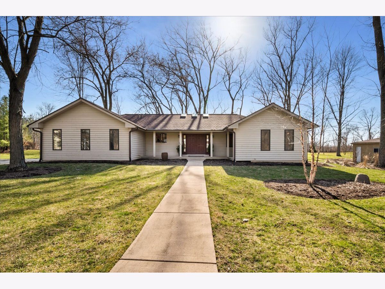
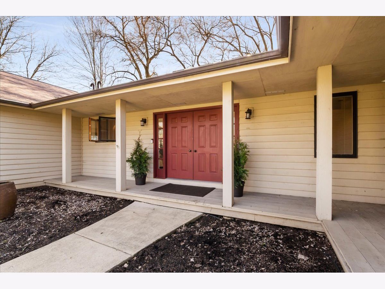
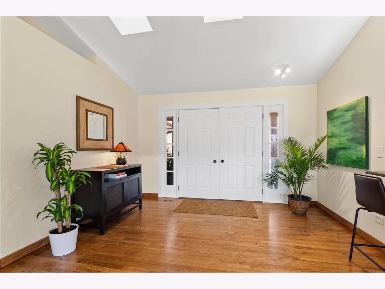
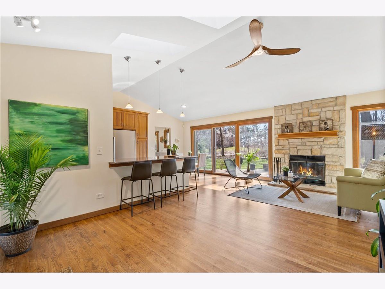
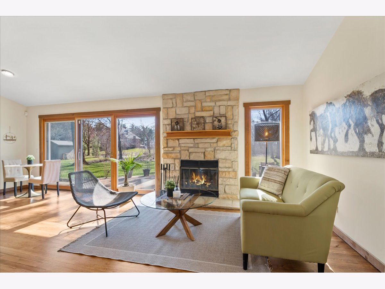
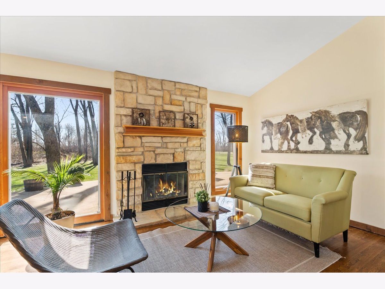
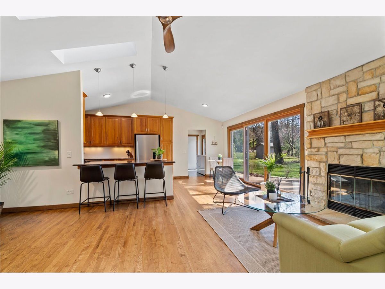
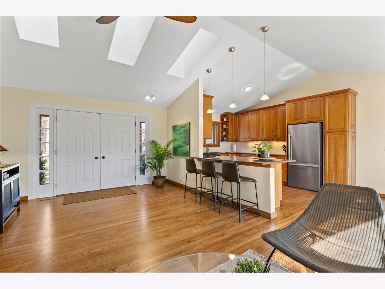
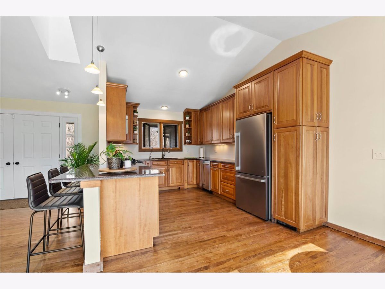
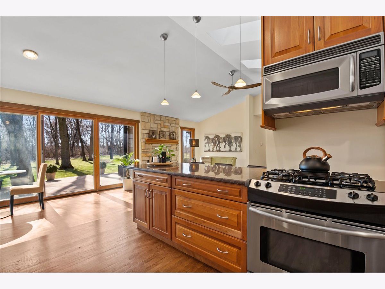
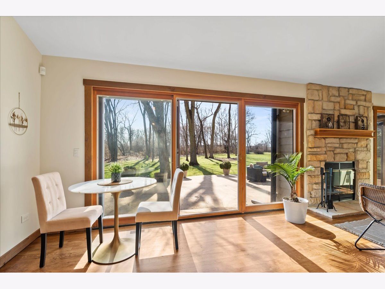
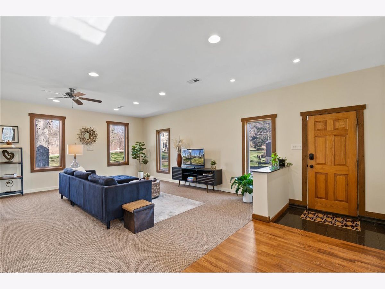
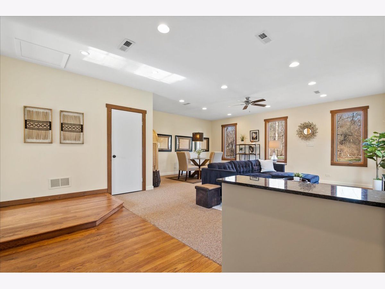
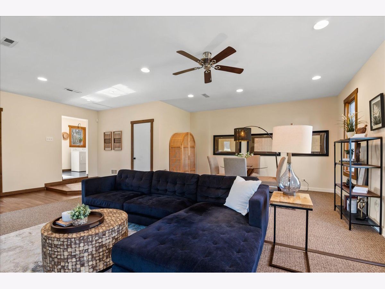
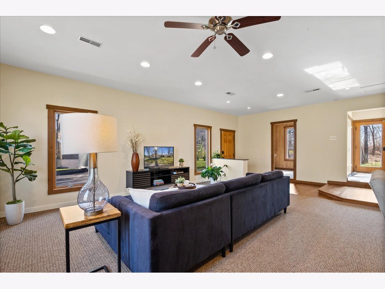
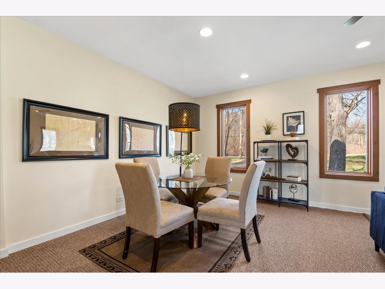
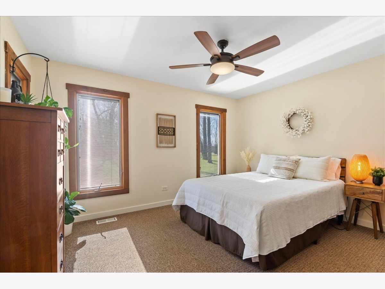
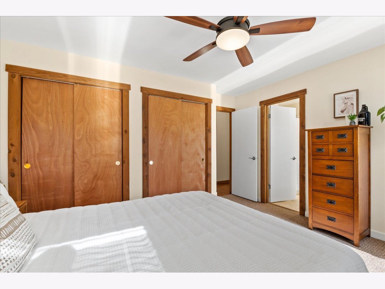
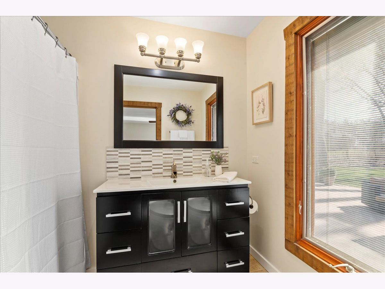
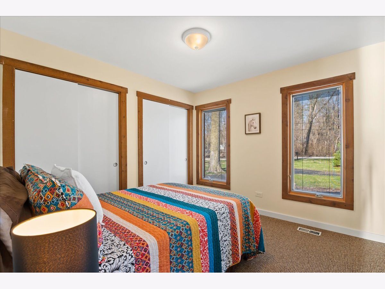
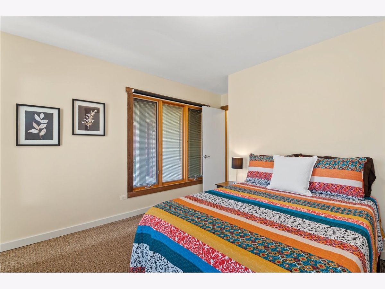
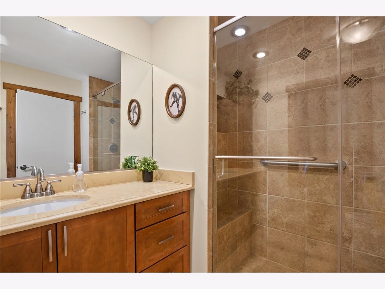
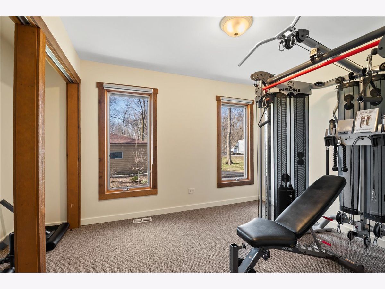
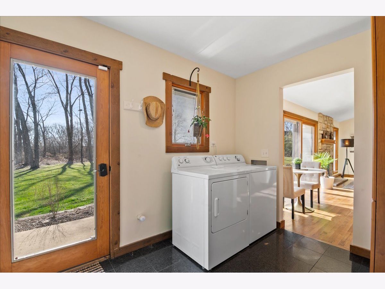
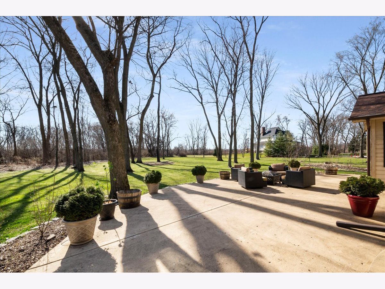
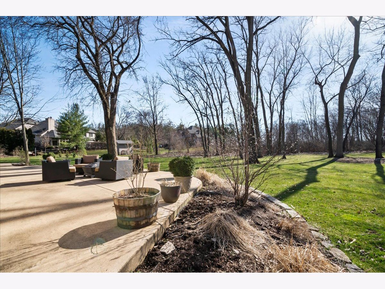
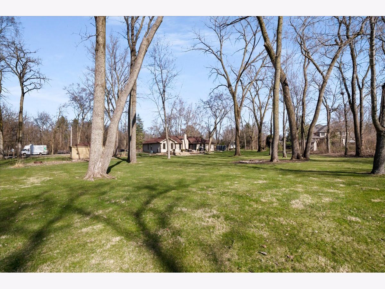
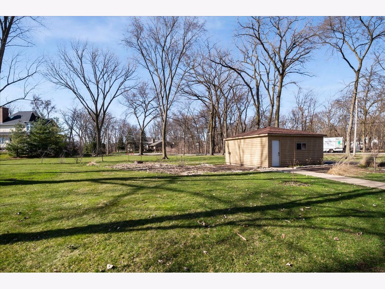
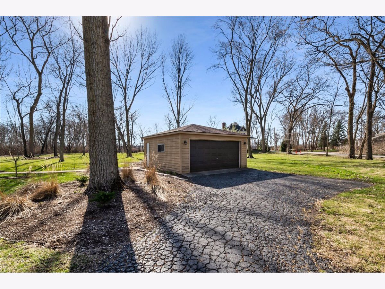
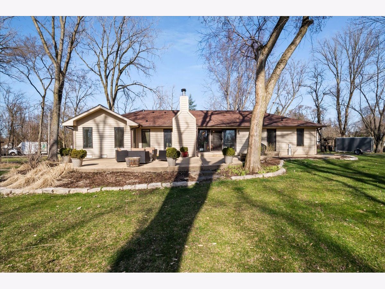
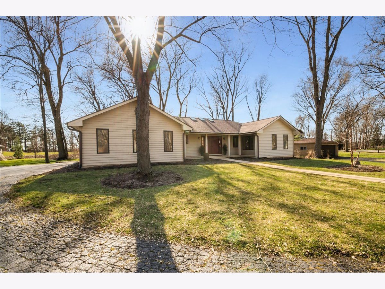
Room Specifics
Total Bedrooms: 3
Bedrooms Above Ground: 3
Bedrooms Below Ground: 0
Dimensions: —
Floor Type: —
Dimensions: —
Floor Type: —
Full Bathrooms: 2
Bathroom Amenities: —
Bathroom in Basement: 0
Rooms: —
Basement Description: Crawl
Other Specifics
| 2 | |
| — | |
| Asphalt | |
| — | |
| — | |
| 305 X 190 | |
| — | |
| — | |
| — | |
| — | |
| Not in DB | |
| — | |
| — | |
| — | |
| — |
Tax History
| Year | Property Taxes |
|---|---|
| 2018 | $7,752 |
| 2024 | $9,109 |
Contact Agent
Nearby Similar Homes
Nearby Sold Comparables
Contact Agent
Listing Provided By
@properties Christies Internat


