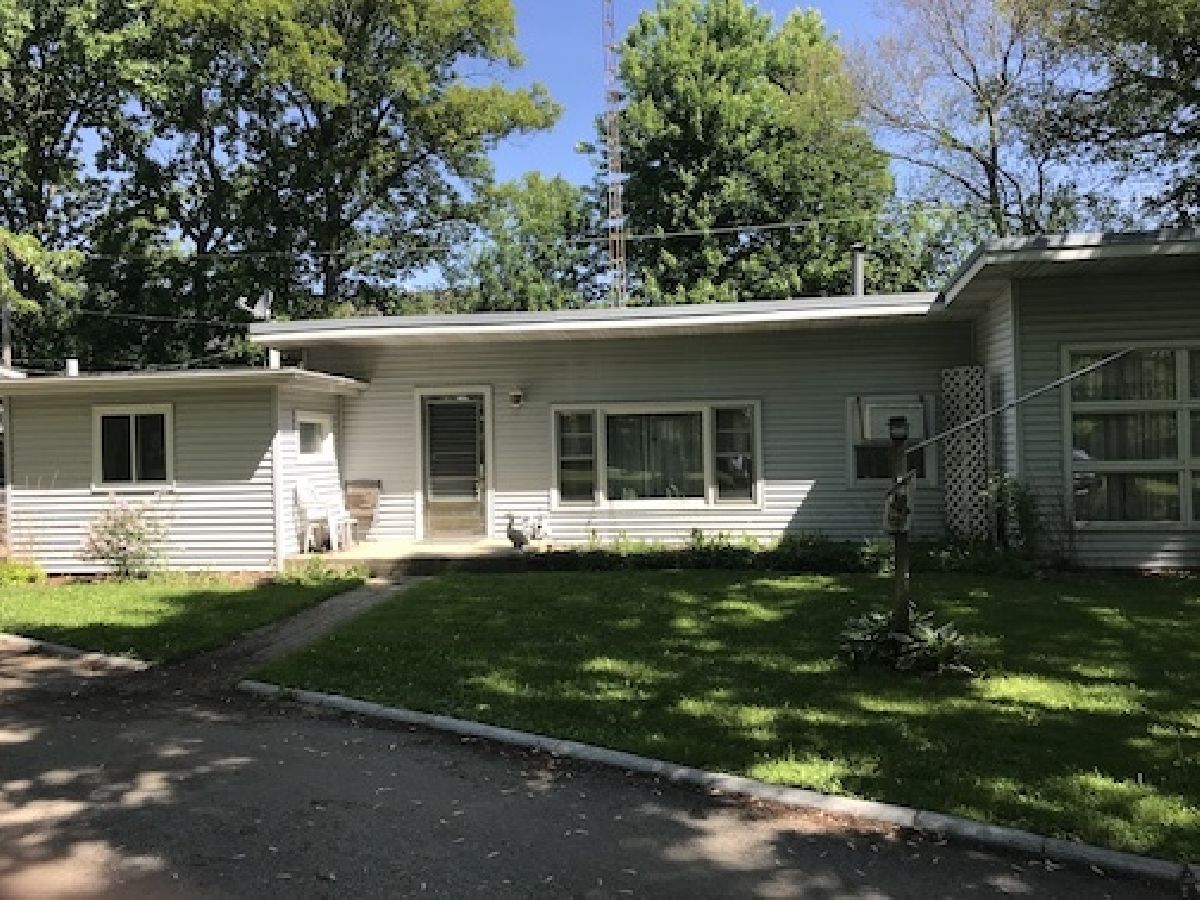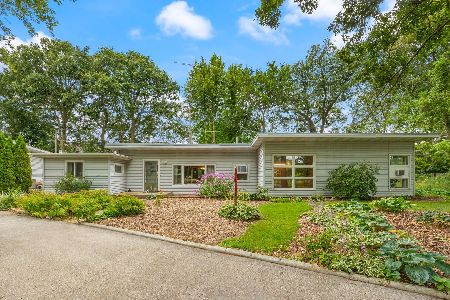32W482 Forest Drive, Aurora, Illinois 60502
$245,000
|
Sold
|
|
| Status: | Closed |
| Sqft: | 1,620 |
| Cost/Sqft: | $164 |
| Beds: | 3 |
| Baths: | 2 |
| Year Built: | 1960 |
| Property Taxes: | $4,168 |
| Days On Market: | 1711 |
| Lot Size: | 1,54 |
Description
A little bit of country in the suburbs. Gorgeous wooded 1.5 acre lot in unincorporated Aurora, attends district 204 schools. Features a one owner home just waiting for its next generation. Hand built fireplace and shelving and lots of natural light help make this a cozy retreat. Huge garage! This is an estate sale and being sold as-is.
Property Specifics
| Single Family | |
| — | |
| Ranch | |
| 1960 | |
| None | |
| — | |
| No | |
| 1.54 |
| Du Page | |
| — | |
| 0 / Not Applicable | |
| None | |
| Private Well | |
| Septic-Private | |
| 11096135 | |
| 0719302006 |
Nearby Schools
| NAME: | DISTRICT: | DISTANCE: | |
|---|---|---|---|
|
Grade School
Steck Elementary School |
204 | — | |
|
Middle School
Fischer Middle School |
204 | Not in DB | |
|
High School
Waubonsie Valley High School |
204 | Not in DB | |
Property History
| DATE: | EVENT: | PRICE: | SOURCE: |
|---|---|---|---|
| 3 Aug, 2021 | Sold | $245,000 | MRED MLS |
| 18 Jun, 2021 | Under contract | $265,000 | MRED MLS |
| 21 May, 2021 | Listed for sale | $265,000 | MRED MLS |
| 11 Sep, 2024 | Sold | $330,000 | MRED MLS |
| 20 Aug, 2024 | Under contract | $347,333 | MRED MLS |
| 9 Aug, 2024 | Listed for sale | $347,333 | MRED MLS |






















Room Specifics
Total Bedrooms: 3
Bedrooms Above Ground: 3
Bedrooms Below Ground: 0
Dimensions: —
Floor Type: —
Dimensions: —
Floor Type: —
Full Bathrooms: 2
Bathroom Amenities: —
Bathroom in Basement: 0
Rooms: Den
Basement Description: None
Other Specifics
| 2 | |
| — | |
| Gravel | |
| Patio | |
| Wooded | |
| 250X265 | |
| — | |
| None | |
| First Floor Full Bath, Built-in Features, Drapes/Blinds | |
| Range, Refrigerator, Washer, Dryer | |
| Not in DB | |
| — | |
| — | |
| — | |
| Wood Burning |
Tax History
| Year | Property Taxes |
|---|---|
| 2021 | $4,168 |
| 2024 | $4,634 |
Contact Agent
Nearby Similar Homes
Nearby Sold Comparables
Contact Agent
Listing Provided By
RE/MAX Professionals Select









