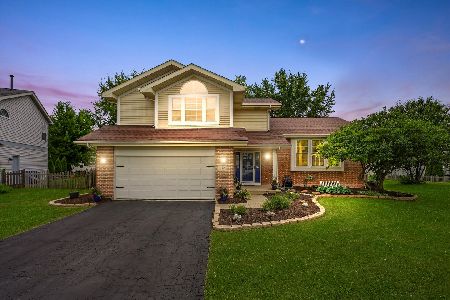2443 Adamsway Drive, Aurora, Illinois 60502
$348,000
|
Sold
|
|
| Status: | Closed |
| Sqft: | 2,281 |
| Cost/Sqft: | $157 |
| Beds: | 4 |
| Baths: | 4 |
| Year Built: | 2000 |
| Property Taxes: | $9,716 |
| Days On Market: | 2535 |
| Lot Size: | 0,21 |
Description
Beautiful home with great floorplan in Brentwood Estates ! Features 5 bedrooms and 3.5 baths, professionally painted and hardwood floors. Fantastic kitchen with granite countertops, custom backsplash, maple cabinets and stainless steel appliances. Lovely 1st floor Den, Formal Dining room and Family room. 1st floor laundry and mud room. Charming master suite with surround sound system and bathroom with double vanity and walk-in closet. Exceptional fully finished basement with Bar, recreation area, 5th bedroom and bath with shower. Front and backyard professionally landscaped with lovely stamped concrete patio in back for entertaining or enjoying the nature view. Highly rated school district 204.
Property Specifics
| Single Family | |
| — | |
| — | |
| 2000 | |
| Full | |
| — | |
| No | |
| 0.21 |
| Du Page | |
| Brentwood Estates | |
| 450 / Annual | |
| None | |
| Public | |
| Public Sewer | |
| 10166188 | |
| 0719309005 |
Nearby Schools
| NAME: | DISTRICT: | DISTANCE: | |
|---|---|---|---|
|
Grade School
Steck Elementary School |
204 | — | |
|
Middle School
Fischer Middle School |
204 | Not in DB | |
|
High School
Waubonsie Valley High School |
204 | Not in DB | |
Property History
| DATE: | EVENT: | PRICE: | SOURCE: |
|---|---|---|---|
| 21 Feb, 2007 | Sold | $395,000 | MRED MLS |
| 22 Jan, 2007 | Under contract | $399,000 | MRED MLS |
| 16 Jan, 2007 | Listed for sale | $399,000 | MRED MLS |
| 30 Sep, 2009 | Sold | $365,000 | MRED MLS |
| 5 Sep, 2009 | Under contract | $380,000 | MRED MLS |
| 13 Jul, 2009 | Listed for sale | $380,000 | MRED MLS |
| 23 Apr, 2012 | Sold | $340,000 | MRED MLS |
| 26 Mar, 2012 | Under contract | $369,900 | MRED MLS |
| 11 Mar, 2012 | Listed for sale | $369,900 | MRED MLS |
| 15 Mar, 2019 | Sold | $348,000 | MRED MLS |
| 22 Jan, 2019 | Under contract | $357,400 | MRED MLS |
| 7 Jan, 2019 | Listed for sale | $357,400 | MRED MLS |
Room Specifics
Total Bedrooms: 5
Bedrooms Above Ground: 4
Bedrooms Below Ground: 1
Dimensions: —
Floor Type: Carpet
Dimensions: —
Floor Type: Carpet
Dimensions: —
Floor Type: Carpet
Dimensions: —
Floor Type: —
Full Bathrooms: 4
Bathroom Amenities: Whirlpool,Separate Shower,Double Sink
Bathroom in Basement: 1
Rooms: Eating Area,Office,Bonus Room,Recreation Room,Bedroom 5
Basement Description: Finished
Other Specifics
| 2 | |
| Concrete Perimeter | |
| — | |
| — | |
| — | |
| 2281 | |
| — | |
| Full | |
| Vaulted/Cathedral Ceilings, Bar-Dry, Hardwood Floors, First Floor Laundry | |
| Range, Microwave, Dishwasher, Refrigerator, Bar Fridge, Washer, Dryer, Disposal, Stainless Steel Appliance(s) | |
| Not in DB | |
| Sidewalks, Street Lights, Street Paved | |
| — | |
| — | |
| Gas Log |
Tax History
| Year | Property Taxes |
|---|---|
| 2007 | $7,451 |
| 2009 | $8,343 |
| 2012 | $9,399 |
| 2019 | $9,716 |
Contact Agent
Nearby Similar Homes
Nearby Sold Comparables
Contact Agent
Listing Provided By
Redfin Corporation










