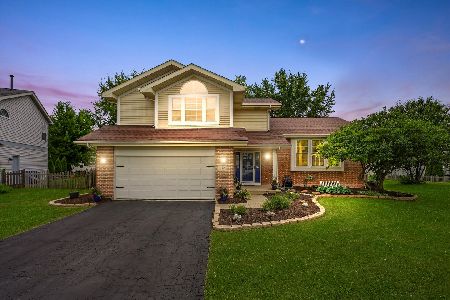2443 Adamsway Drive, Aurora, Illinois 60502
$395,000
|
Sold
|
|
| Status: | Closed |
| Sqft: | 0 |
| Cost/Sqft: | — |
| Beds: | 4 |
| Baths: | 4 |
| Year Built: | 1999 |
| Property Taxes: | $7,451 |
| Days On Market: | 6910 |
| Lot Size: | 0,00 |
Description
*** 4 Bedroom! Finished Basement! New Carpet Thruout! Plantation Shutters! Great floorplan: Formal living & Dining rooms! Lg Family Room! 1st floor den! 1st floor laundry/mudroom! Large Kitchen w/all Stainless Appliances & Maple Cabinetry!! Hardwood flrs run from foyer thru powder rm & kitchen! Full, finished basement w/bar! 5th BR! Full Bath! Rec room & private exercise rm! Immaculate!! FULL exterior warranty!!
Property Specifics
| Single Family | |
| — | |
| — | |
| 1999 | |
| — | |
| — | |
| No | |
| 0 |
| Du Page | |
| Brentwood Estates | |
| 375 / Annual | |
| — | |
| — | |
| — | |
| 06382298 | |
| 0719309005 |
Nearby Schools
| NAME: | DISTRICT: | DISTANCE: | |
|---|---|---|---|
|
Grade School
Steck Elementary School |
204 | — | |
|
Middle School
Granger Middle School |
204 | Not in DB | |
|
High School
Waubonsie Valley High School |
204 | Not in DB | |
Property History
| DATE: | EVENT: | PRICE: | SOURCE: |
|---|---|---|---|
| 21 Feb, 2007 | Sold | $395,000 | MRED MLS |
| 22 Jan, 2007 | Under contract | $399,000 | MRED MLS |
| 16 Jan, 2007 | Listed for sale | $399,000 | MRED MLS |
| 30 Sep, 2009 | Sold | $365,000 | MRED MLS |
| 5 Sep, 2009 | Under contract | $380,000 | MRED MLS |
| 13 Jul, 2009 | Listed for sale | $380,000 | MRED MLS |
| 23 Apr, 2012 | Sold | $340,000 | MRED MLS |
| 26 Mar, 2012 | Under contract | $369,900 | MRED MLS |
| 11 Mar, 2012 | Listed for sale | $369,900 | MRED MLS |
| 15 Mar, 2019 | Sold | $348,000 | MRED MLS |
| 22 Jan, 2019 | Under contract | $357,400 | MRED MLS |
| 7 Jan, 2019 | Listed for sale | $357,400 | MRED MLS |
Room Specifics
Total Bedrooms: 5
Bedrooms Above Ground: 4
Bedrooms Below Ground: 1
Dimensions: —
Floor Type: —
Dimensions: —
Floor Type: —
Dimensions: —
Floor Type: —
Dimensions: —
Floor Type: —
Full Bathrooms: 4
Bathroom Amenities: Whirlpool,Separate Shower,Double Sink
Bathroom in Basement: 1
Rooms: —
Basement Description: Finished
Other Specifics
| 2 | |
| — | |
| Concrete | |
| — | |
| — | |
| 72X125 | |
| Unfinished | |
| — | |
| — | |
| — | |
| Not in DB | |
| — | |
| — | |
| — | |
| — |
Tax History
| Year | Property Taxes |
|---|---|
| 2007 | $7,451 |
| 2009 | $8,343 |
| 2012 | $9,399 |
| 2019 | $9,716 |
Contact Agent
Nearby Similar Homes
Nearby Sold Comparables
Contact Agent
Listing Provided By
RE/MAX of Naperville










