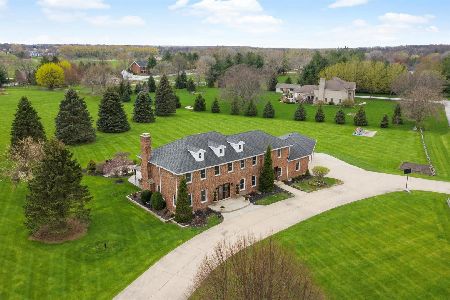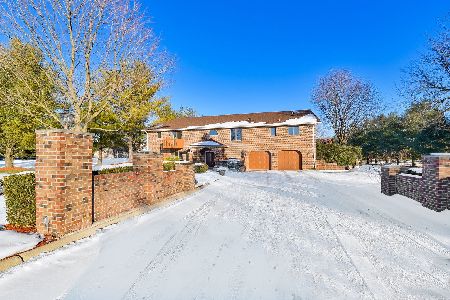32W774 Army Trail Road, Wayne, Illinois 60184
$889,900
|
Sold
|
|
| Status: | Closed |
| Sqft: | 5,252 |
| Cost/Sqft: | $169 |
| Beds: | 4 |
| Baths: | 5 |
| Year Built: | 1987 |
| Property Taxes: | $17,330 |
| Days On Market: | 1627 |
| Lot Size: | 2,00 |
Description
This captivating Wayne estate, situated on a picturesque 2 acres, manages to provide the optimum tranquil lifestyle while offering convenience to numerous shops & restaurants, Metra, and major roads & highways. A true retreat boasting 7,000 sqft of finished living space, indoor sports court, in-ground pool w/ pool house & outdoor kitchenette; endless amenities abound! Of matchless construction and design, attention to detail is evident thru-out w/ a flawless layout, extensive masonry & millwork, volume ceilings, high-end finishes, and an abundance of sunlight. A gourmet kitchen features granite countertops, Sub Zero refrigerator, Viking cooktop & warming drawer, Wolf double oven, three dishwashers, and a separate dinette ~ open to the inviting family room AND accessible from the backyard. DREAM laundry room w/ TWO sets of washers & dryers provides ample storage space and is adjacent to an expansive exercise room w/ a full bath around the corner. A fabulous breezeway leads you to the two-story sports court w/ dent proof walls, speaker system, and stadium lights ~ all tucked away from the rest of the home. Luxurious master suite features a walk-in cedar closet, lofted office space, and spacious bath. In addition to the 3 car attached garage, the detached garage flaunts 4 parking spots, epoxy floor, and INCREDIBLE second level bonus area that is currently utilized as a game room. Unparalleled outdoor living complete with pool, outdoor kitchenette including all the bells & whistles, pool house finished w/ a half bath, gazebo, two fire pits, and the most serene surroundings! The paramount of entertaining! Simply spectacular.
Property Specifics
| Single Family | |
| — | |
| — | |
| 1987 | |
| Full | |
| — | |
| No | |
| 2 |
| Du Page | |
| Dunham North | |
| 375 / Annual | |
| Other | |
| Private Well | |
| Septic-Private | |
| 11143106 | |
| 0118104002 |
Nearby Schools
| NAME: | DISTRICT: | DISTANCE: | |
|---|---|---|---|
|
Grade School
Wayne Elementary School |
46 | — | |
Property History
| DATE: | EVENT: | PRICE: | SOURCE: |
|---|---|---|---|
| 4 Oct, 2021 | Sold | $889,900 | MRED MLS |
| 20 Jul, 2021 | Under contract | $889,900 | MRED MLS |
| 2 Jul, 2021 | Listed for sale | $889,900 | MRED MLS |
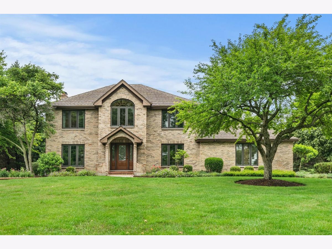
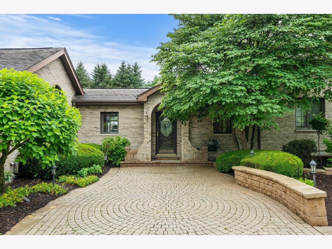
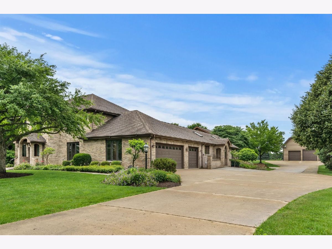
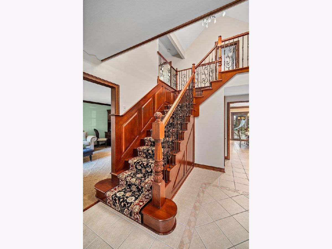
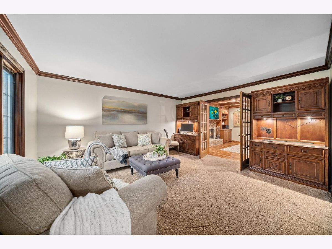
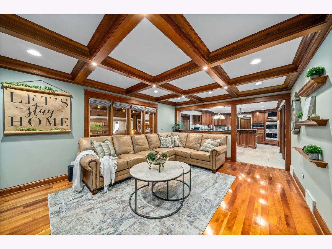
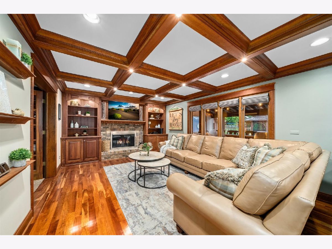
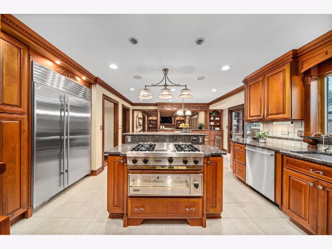
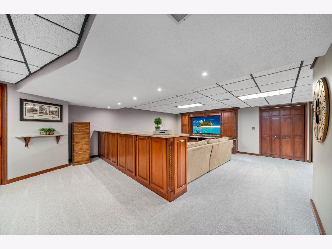
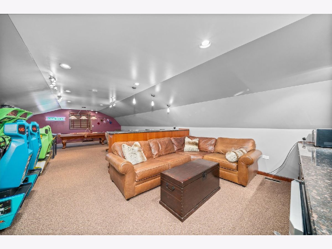
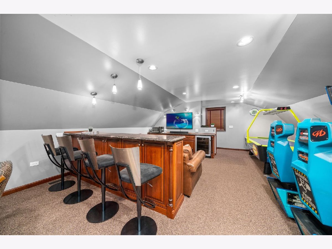
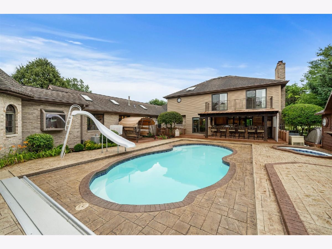
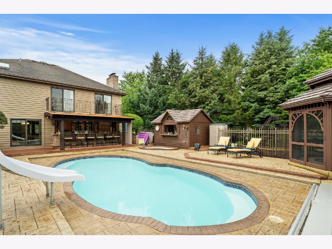
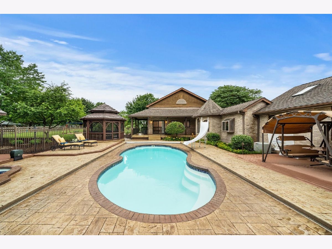
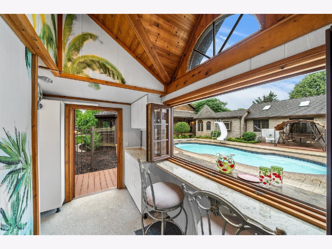
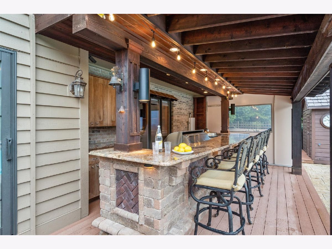
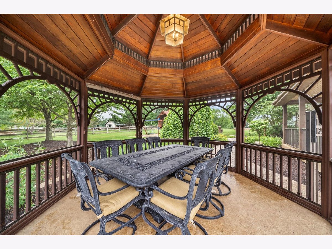
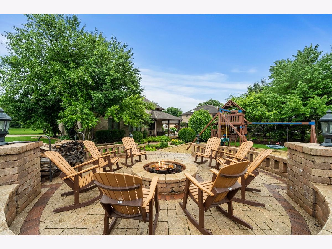
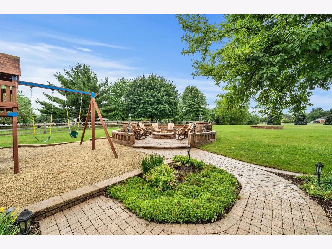
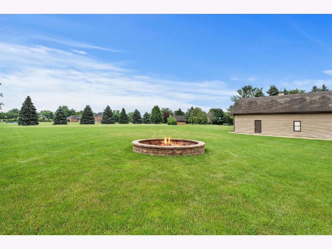
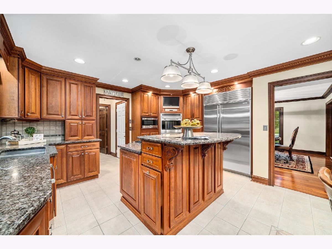
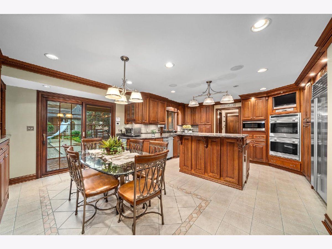
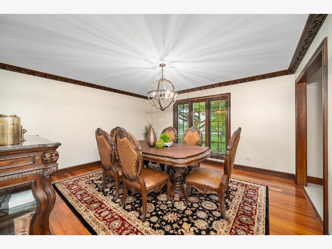
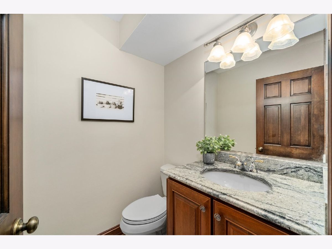
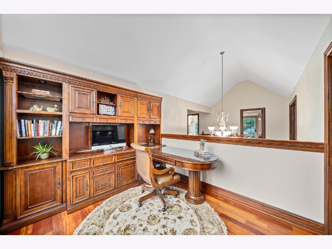
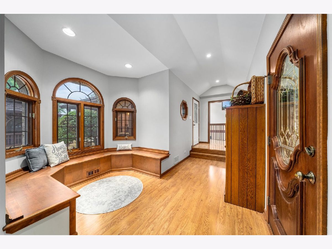
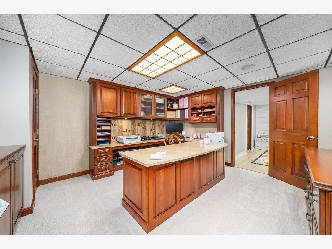
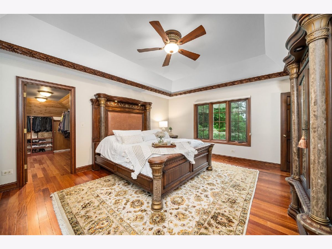
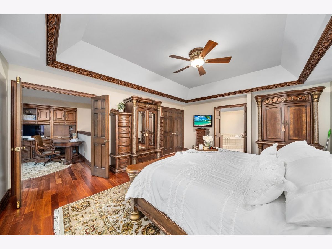
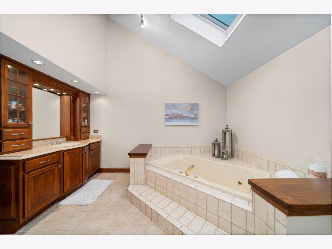
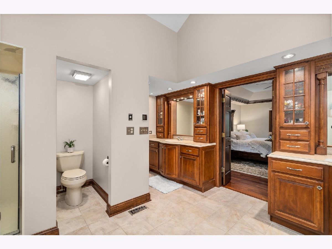
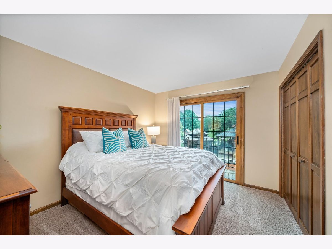
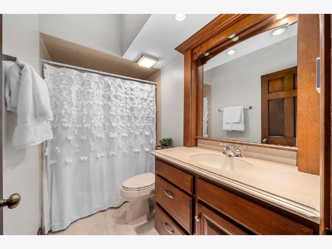
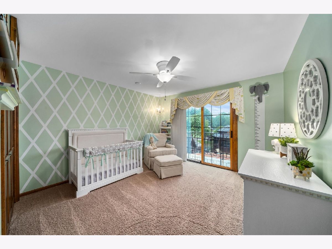
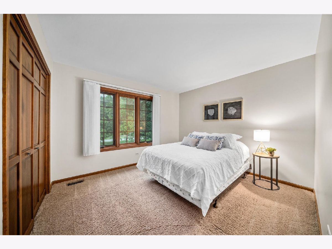
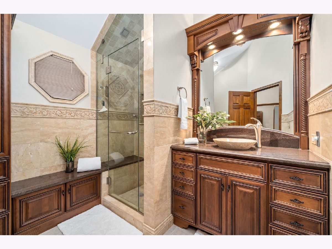
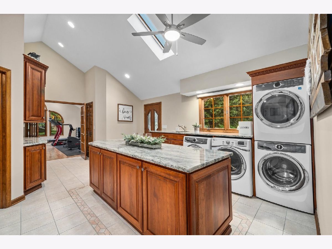
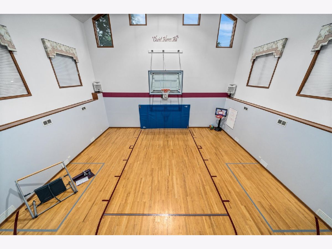
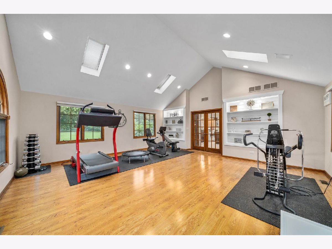
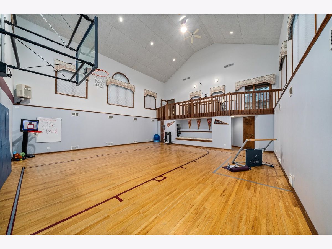
Room Specifics
Total Bedrooms: 4
Bedrooms Above Ground: 4
Bedrooms Below Ground: 0
Dimensions: —
Floor Type: Carpet
Dimensions: —
Floor Type: Carpet
Dimensions: —
Floor Type: Carpet
Full Bathrooms: 5
Bathroom Amenities: Whirlpool,Separate Shower
Bathroom in Basement: 0
Rooms: Office,Play Room,Game Room,Exercise Room,Family Room,Foyer,Bonus Room,Mud Room,Sitting Room
Basement Description: Finished
Other Specifics
| 7 | |
| — | |
| Concrete | |
| Balcony, Deck, Hot Tub, In Ground Pool, Storms/Screens, Outdoor Grill, Fire Pit | |
| Mature Trees,Outdoor Lighting | |
| 200X436X200X436 | |
| — | |
| Full | |
| Vaulted/Cathedral Ceilings, Skylight(s), Hot Tub, Bar-Wet, Hardwood Floors, First Floor Laundry, First Floor Full Bath, Built-in Features, Walk-In Closet(s), Granite Counters | |
| Double Oven, Microwave, Dishwasher, High End Refrigerator, Bar Fridge, Washer, Dryer, Stainless Steel Appliance(s), Wine Refrigerator, Cooktop, Water Softener Owned, Down Draft | |
| Not in DB | |
| Pool, Horse-Riding Area, Horse-Riding Trails, Street Paved | |
| — | |
| — | |
| Wood Burning, Gas Starter |
Tax History
| Year | Property Taxes |
|---|---|
| 2021 | $17,330 |
Contact Agent
Nearby Similar Homes
Nearby Sold Comparables
Contact Agent
Listing Provided By
@properties



