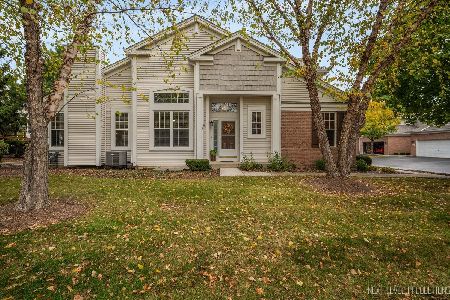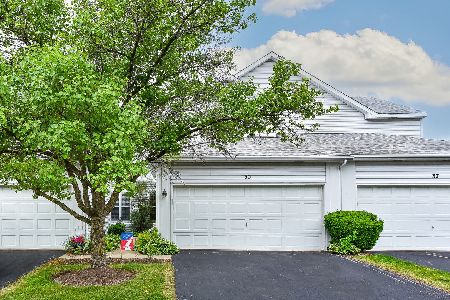33 Barton Trail, Batavia, Illinois 60510
$235,000
|
Sold
|
|
| Status: | Closed |
| Sqft: | 1,560 |
| Cost/Sqft: | $144 |
| Beds: | 2 |
| Baths: | 3 |
| Year Built: | 1995 |
| Property Taxes: | $5,210 |
| Days On Market: | 1771 |
| Lot Size: | 0,00 |
Description
33 S. Barton Trail is an end unit in the Deerpath Crossing Subdivision. Across from Deerpath park/playground, enter in from your private entrance set off to the side. Tile entry and a 2 story ceiling dramatically welcomes you in the home. Fresh, contemporary paint colors are captivating to the eye. Open to the living room with modern light fixtures, and tall windows allow natural light to permeate the room. Centered in the Living room is a Gas log fireplace with a new mantel, perfect to warm the room on chilly nights. Formal dining area off of the main living room is ideal for gatherings of all sorts! The main floor boasts an attractive wood laminate easy to clean. Kitchen has been freshened up with painted white cabinets, appealing silver hardware and SS appliances. No stairs to get to the Master suite, which is situated off to the other side, away from the main living space. Newer wood laminate flooring, bright windows, and a large walk in closet. The Master Bath is spacious and has a dual vanity and garden tub. Main floor laundry/mud room that leads to the garage has great storage with an oversized storage closet and shelving. Upstairs there is a generously sized loft perfect for a home office/workspace or an additional family room with a walk in closet for added storage. The guest suite has vaulted ceilings with a commodious ceiling fan. Another full bath upstairs completes the 2nd level. Oh I cannot forget to mention the views! Peering out the windows in the dining room and from the slider doors in the Kitchen you look out into open space! Sit peacefully on the private oversized concrete patio. This space is so unique you do not feel like you are in a townhome or so close to Randall road shopping. Walk to the grocery store or dining. Minutes from downtown Batavia and I-88.
Property Specifics
| Condos/Townhomes | |
| 2 | |
| — | |
| 1995 | |
| None | |
| AVALON | |
| No | |
| — |
| Kane | |
| — | |
| 220 / Monthly | |
| Insurance,Exterior Maintenance,Lawn Care,Snow Removal | |
| Public | |
| Public Sewer | |
| 11018507 | |
| 1220274034 |
Nearby Schools
| NAME: | DISTRICT: | DISTANCE: | |
|---|---|---|---|
|
Grade School
Grace Mcwayne Elementary School |
101 | — | |
|
Middle School
Sam Rotolo Middle School Of Bat |
101 | Not in DB | |
|
High School
Batavia Sr High School |
101 | Not in DB | |
Property History
| DATE: | EVENT: | PRICE: | SOURCE: |
|---|---|---|---|
| 14 May, 2012 | Sold | $127,500 | MRED MLS |
| 10 Apr, 2012 | Under contract | $149,900 | MRED MLS |
| 11 Jan, 2012 | Listed for sale | $149,900 | MRED MLS |
| 30 Sep, 2015 | Sold | $169,500 | MRED MLS |
| 23 Aug, 2015 | Under contract | $174,900 | MRED MLS |
| 3 Jun, 2015 | Listed for sale | $174,900 | MRED MLS |
| 16 Apr, 2021 | Sold | $235,000 | MRED MLS |
| 14 Mar, 2021 | Under contract | $225,000 | MRED MLS |
| 11 Mar, 2021 | Listed for sale | $225,000 | MRED MLS |
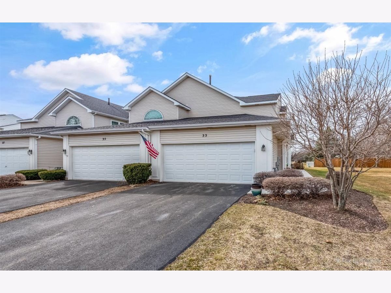
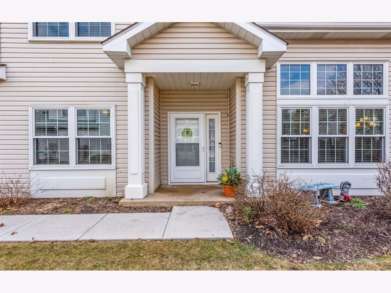
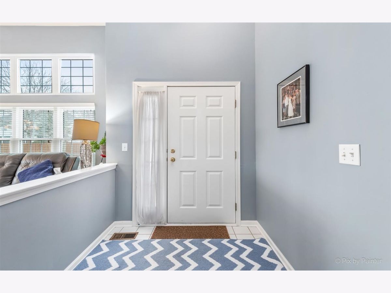
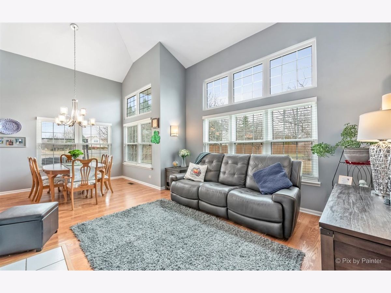
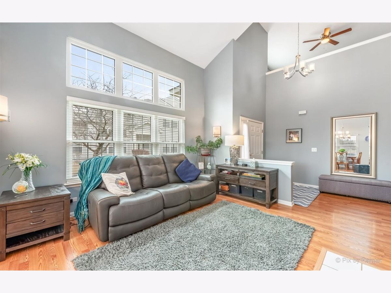
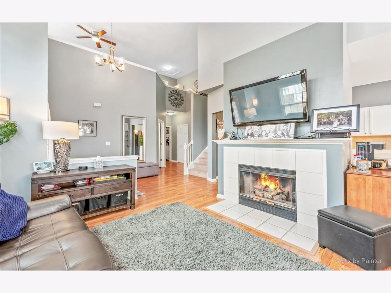
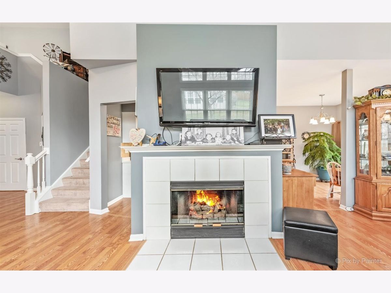
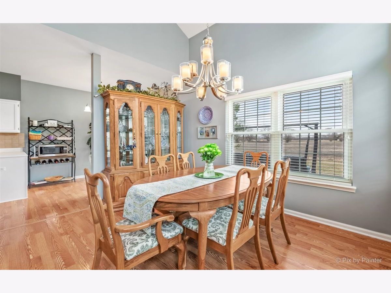
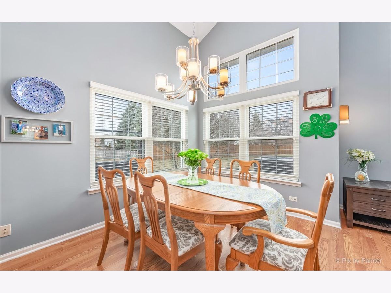
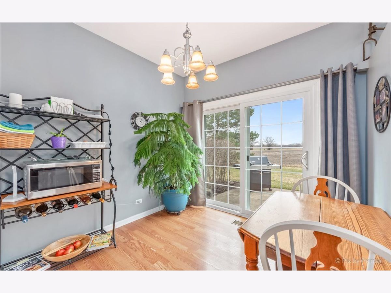
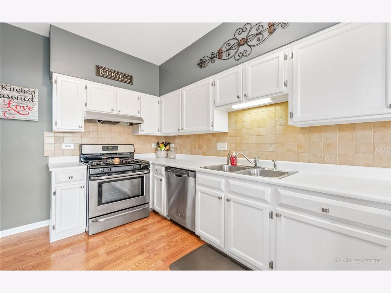
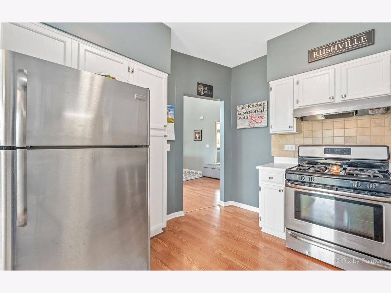
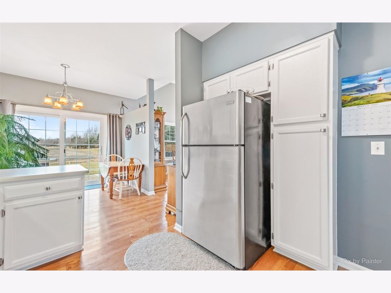
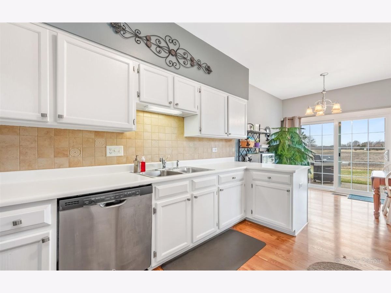
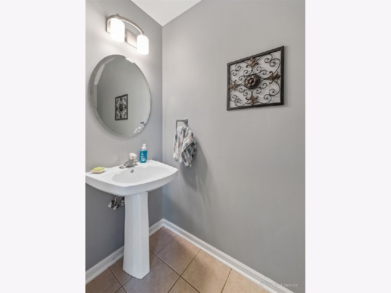
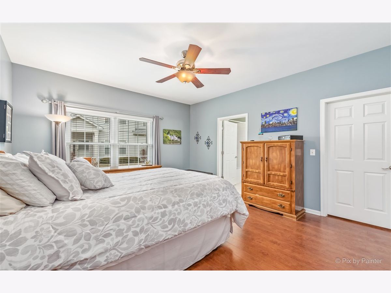
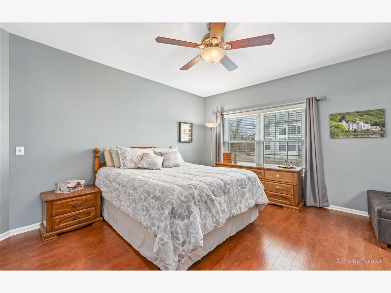
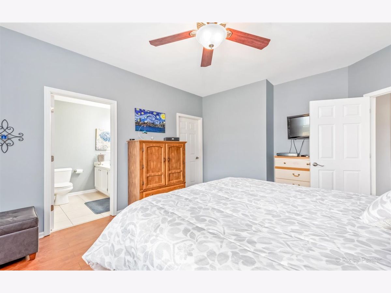
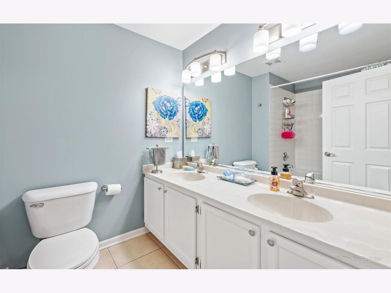
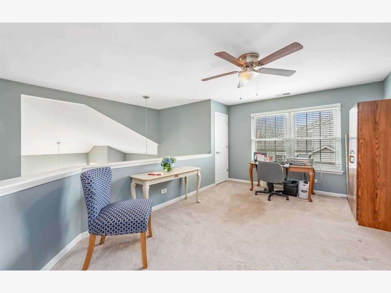
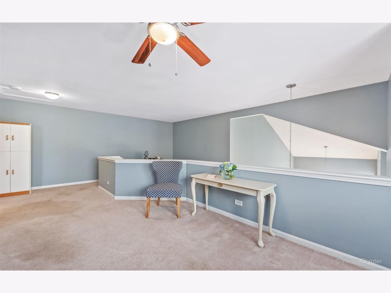
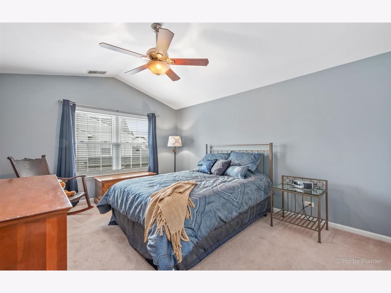
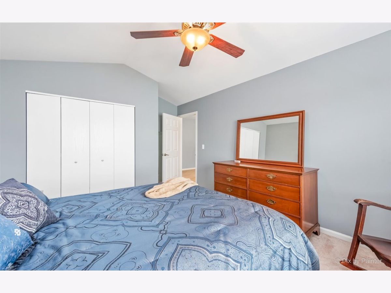
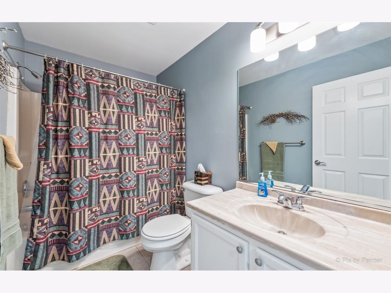
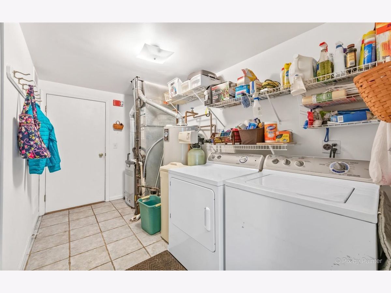
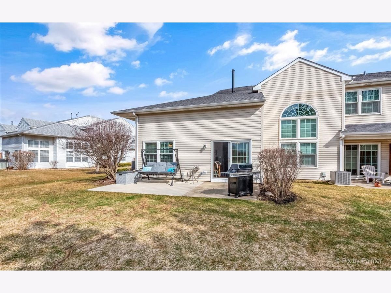
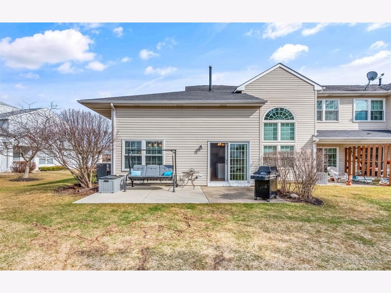
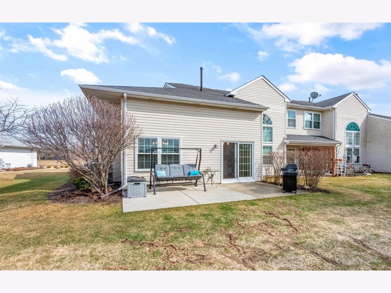
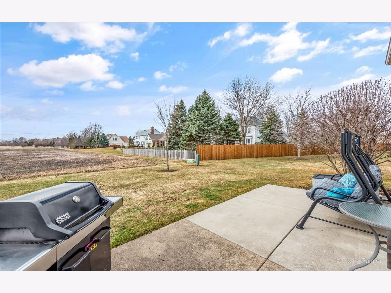
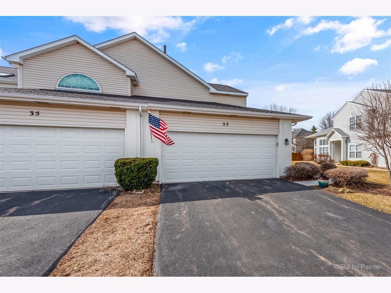
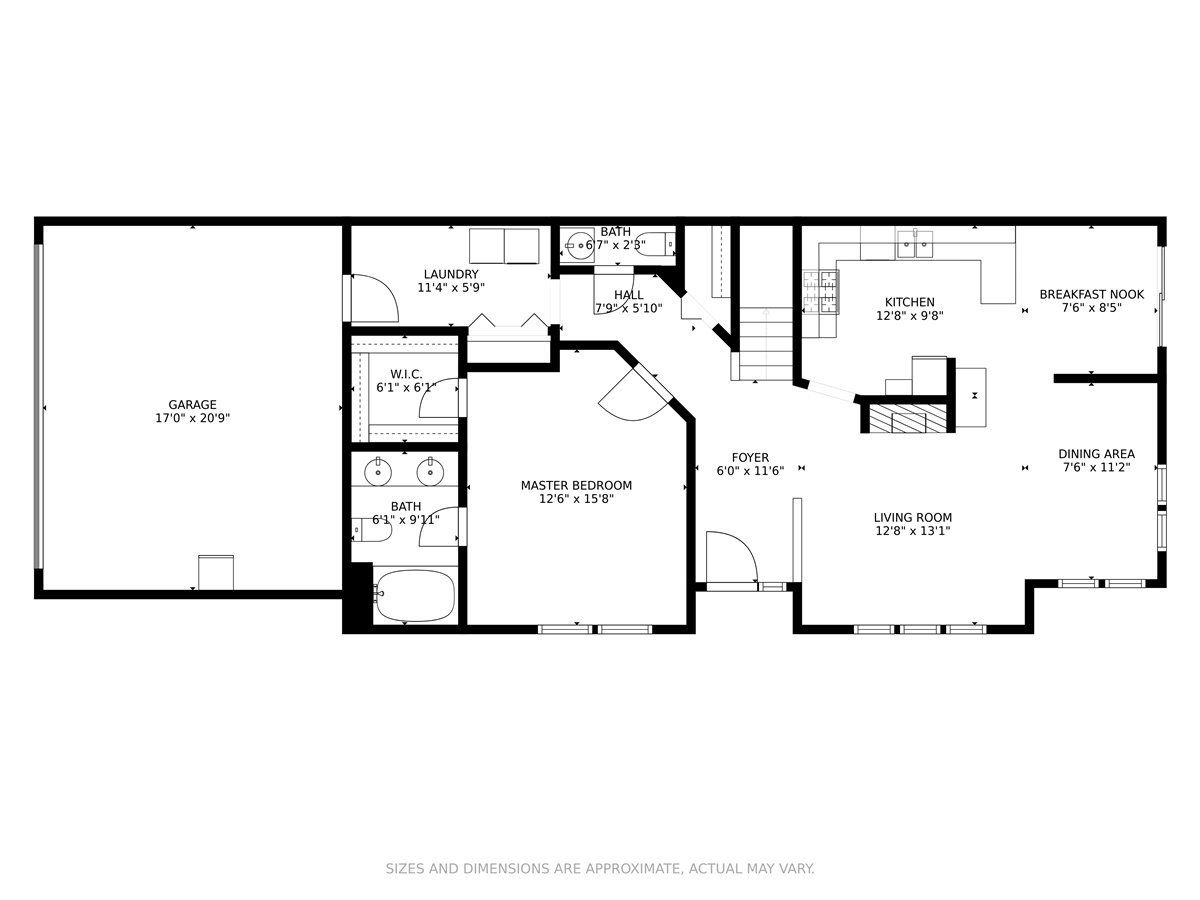
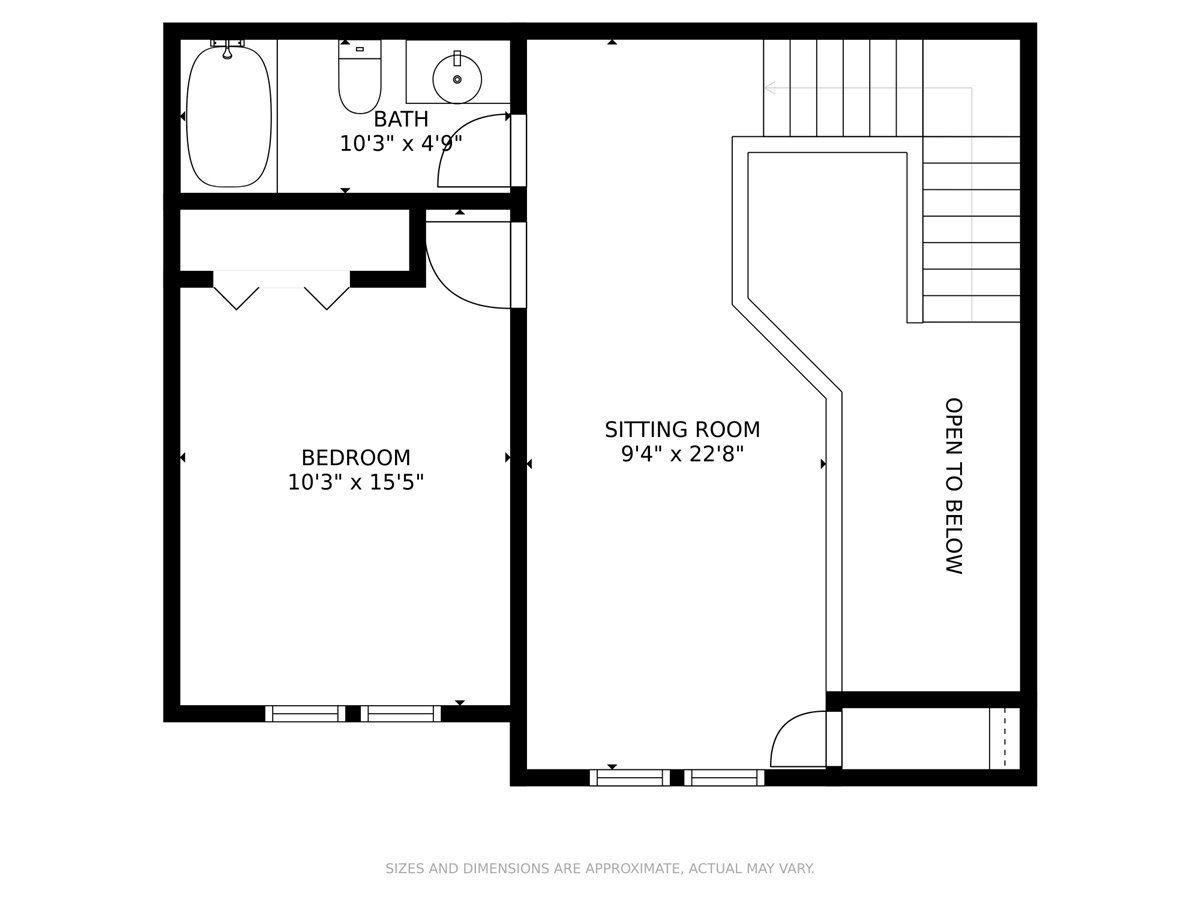
Room Specifics
Total Bedrooms: 2
Bedrooms Above Ground: 2
Bedrooms Below Ground: 0
Dimensions: —
Floor Type: Carpet
Full Bathrooms: 3
Bathroom Amenities: Garden Tub
Bathroom in Basement: 0
Rooms: Loft,Foyer,Walk In Closet
Basement Description: Slab,None
Other Specifics
| 2.5 | |
| — | |
| Concrete | |
| Patio, Storms/Screens, End Unit | |
| Common Grounds,Landscaped,Park Adjacent,Backs to Open Grnd | |
| 0X0 | |
| — | |
| Full | |
| Vaulted/Cathedral Ceilings, Wood Laminate Floors, First Floor Laundry, Walk-In Closet(s) | |
| Range, Dishwasher, Refrigerator, Washer, Dryer, Disposal, Stainless Steel Appliance(s), Water Softener Owned, Front Controls on Range/Cooktop, Range Hood | |
| Not in DB | |
| — | |
| — | |
| Park | |
| Gas Log, Gas Starter |
Tax History
| Year | Property Taxes |
|---|---|
| 2012 | $4,562 |
| 2015 | $4,455 |
| 2021 | $5,210 |
Contact Agent
Nearby Similar Homes
Nearby Sold Comparables
Contact Agent
Listing Provided By
Keller Williams Inspire - Geneva

