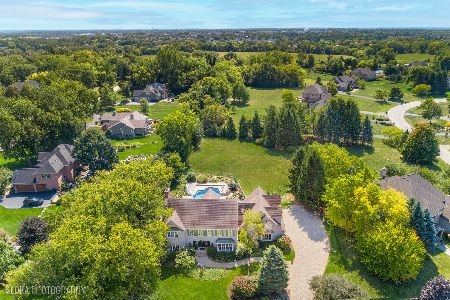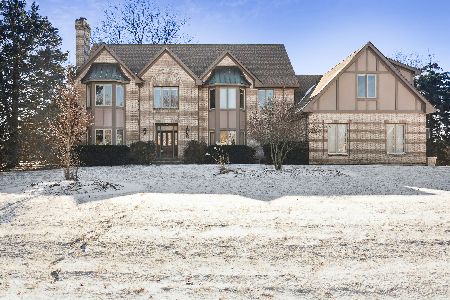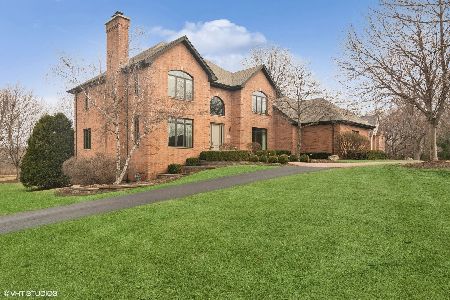33 Copperfield Drive, Hawthorn Woods, Illinois 60047
$605,000
|
Sold
|
|
| Status: | Closed |
| Sqft: | 3,536 |
| Cost/Sqft: | $178 |
| Beds: | 4 |
| Baths: | 5 |
| Year Built: | 1994 |
| Property Taxes: | $15,242 |
| Days On Market: | 2446 |
| Lot Size: | 1,07 |
Description
Breathtaking home sitting on a corner acre with circle drive & dramatic curb appeal in prestigious Copperfield. Experience luxury living with enormous rooms, abundant natural light, expansive floor plan & custom design throughout. Enter a grand 2-story foyer with arched entryways that lead to formal living & dining room & study with hardwood floors. Lovely kitchen with granite counters, center island with breakfast bar, SS appliances, custom backsplash, walk-in pantry & an eating area with exterior access. Family room has fireplace, Palladian windows & vaulted ceiling & additional sunroom with backyard views. Master bed has vaulted ceiling, balcony, California closets & spa-like master bath with heated floors, dual sinks, oversized tub & separate shower. Enjoy a full-finished basement with rec room, wet-bar, exercise room, 5th bed & full bath. Incredible professionally landscaped grounds with rear brick paver patio & in-ground sprinklers. Lake Zurich schools & just a gorgeous home!
Property Specifics
| Single Family | |
| — | |
| — | |
| 1994 | |
| Full | |
| — | |
| No | |
| 1.07 |
| Lake | |
| Copperfield | |
| 125 / Annual | |
| Other | |
| Private Well | |
| Septic-Private | |
| 10379833 | |
| 14091010020000 |
Nearby Schools
| NAME: | DISTRICT: | DISTANCE: | |
|---|---|---|---|
|
Grade School
Spencer Loomis Elementary School |
95 | — | |
|
Middle School
Lake Zurich Middle - N Campus |
95 | Not in DB | |
|
High School
Lake Zurich High School |
95 | Not in DB | |
Property History
| DATE: | EVENT: | PRICE: | SOURCE: |
|---|---|---|---|
| 12 Jul, 2019 | Sold | $605,000 | MRED MLS |
| 28 May, 2019 | Under contract | $629,000 | MRED MLS |
| 14 May, 2019 | Listed for sale | $629,000 | MRED MLS |
Room Specifics
Total Bedrooms: 5
Bedrooms Above Ground: 4
Bedrooms Below Ground: 1
Dimensions: —
Floor Type: Carpet
Dimensions: —
Floor Type: Carpet
Dimensions: —
Floor Type: Carpet
Dimensions: —
Floor Type: —
Full Bathrooms: 5
Bathroom Amenities: Separate Shower,Double Sink,Soaking Tub
Bathroom in Basement: 1
Rooms: Office,Foyer,Sun Room,Loft,Walk In Closet,Bonus Room,Bedroom 5,Recreation Room,Storage,Exercise Room
Basement Description: Finished
Other Specifics
| 3 | |
| Concrete Perimeter | |
| Asphalt | |
| Balcony, Deck, Brick Paver Patio, Storms/Screens | |
| Corner Lot,Landscaped | |
| 296X158 | |
| — | |
| Full | |
| Vaulted/Cathedral Ceilings, Bar-Wet, Hardwood Floors, Heated Floors, First Floor Laundry, Walk-In Closet(s) | |
| Range, Microwave, Dishwasher, Refrigerator, Washer, Dryer, Disposal, Trash Compactor, Stainless Steel Appliance(s), Wine Refrigerator | |
| Not in DB | |
| Street Paved | |
| — | |
| — | |
| Wood Burning, Gas Log |
Tax History
| Year | Property Taxes |
|---|---|
| 2019 | $15,242 |
Contact Agent
Nearby Similar Homes
Nearby Sold Comparables
Contact Agent
Listing Provided By
Keller Williams Realty Partners, LLC






