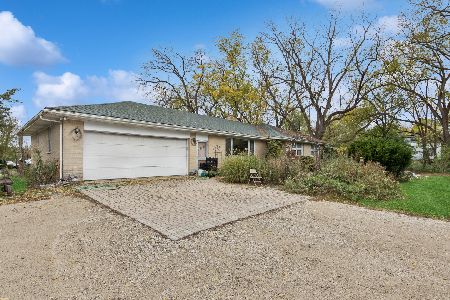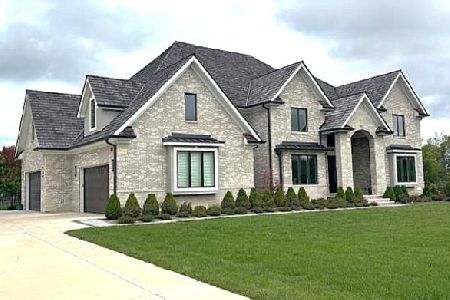33 Mark Drive, Hawthorn Woods, Illinois 60047
$850,000
|
Sold
|
|
| Status: | Closed |
| Sqft: | 4,042 |
| Cost/Sqft: | $226 |
| Beds: | 4 |
| Baths: | 4 |
| Year Built: | 1988 |
| Property Taxes: | $16,206 |
| Days On Market: | 428 |
| Lot Size: | 0,92 |
Description
Wow! Beautiful Brick/Cedar 5 Bedroom, 3.1 Bathroom Hawthorn Woods Cape Cod with Loads of Natural Light and Open Floor Plan on Professionally Landscaped Acre Lot in Stevenson High School District. 4,042 Above Grade Square Feet with 2,458 SF Finished Basement. Remodeled Kitchen Features Large Island, Quartz Countertops, Sub-Zero, Dacor, Bosch Appliances and Kinetico Reverse Osmosis Water System. Kitchen Walks Out to Beautiful Paver Patio with Outdoor Kitchen Featuring DCS Grill and Refrigerator. Huge Family Room with Wood Burning Fireplace and Surround Sound. Main Floor Vaulted Master Bedroom with Bose Surround Sound System, Huge His/Her Custom Closets and Luxury Bathroom with Heated Floor, Whirlpool Tub and Full Body Shower. Second Level Includes Three Large Bedrooms with Walk-In Closets Plus Loft. Huge Soundproofed Finished Lower Level Includes Recreation Room with Wet Bar Containing Refrigerator and Dishwasher, Surround Sound, Full Bathroom with Sauna, Work-Out Room and 5th Bedroom. Home Has Heated 3-Car Garage, Generac Whole House Generator, Lightning Rod Protection, Sprinkler System, Outdoor Speaker System and Invisible Dog Fence. Impeccably Maintained.
Property Specifics
| Single Family | |
| — | |
| — | |
| 1988 | |
| — | |
| — | |
| No | |
| 0.92 |
| Lake | |
| Thornberry Creek | |
| — / Not Applicable | |
| — | |
| — | |
| — | |
| 12198489 | |
| 14114060040000 |
Nearby Schools
| NAME: | DISTRICT: | DISTANCE: | |
|---|---|---|---|
|
Grade School
Fremont Elementary School |
79 | — | |
|
Middle School
Fremont Middle School |
79 | Not in DB | |
|
High School
Adlai E Stevenson High School |
125 | Not in DB | |
Property History
| DATE: | EVENT: | PRICE: | SOURCE: |
|---|---|---|---|
| 14 May, 2025 | Sold | $850,000 | MRED MLS |
| 22 Mar, 2025 | Under contract | $915,000 | MRED MLS |
| 21 Nov, 2024 | Listed for sale | $915,000 | MRED MLS |
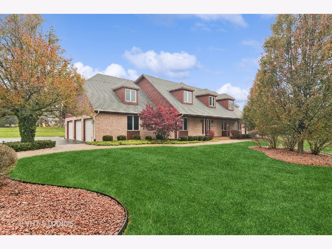
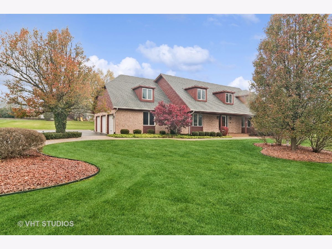
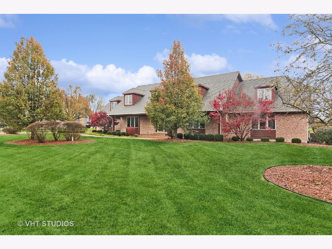
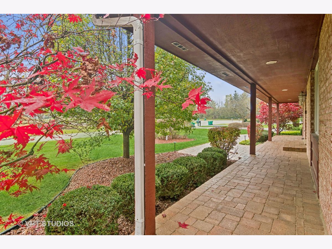
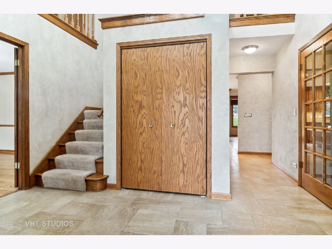
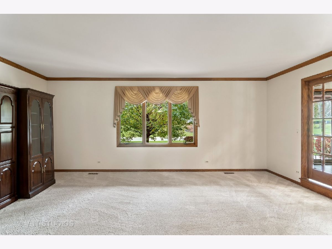
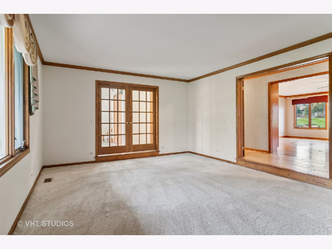
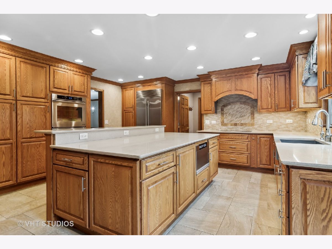
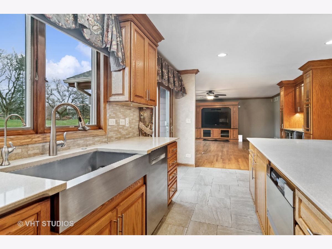
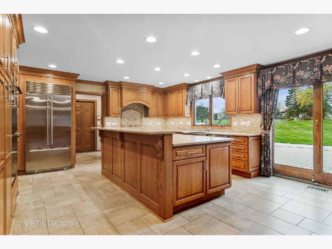
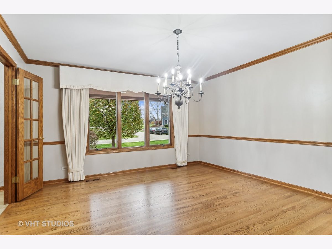
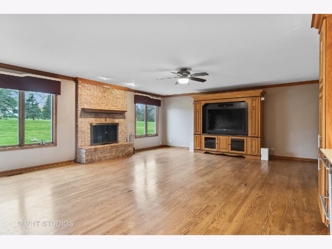
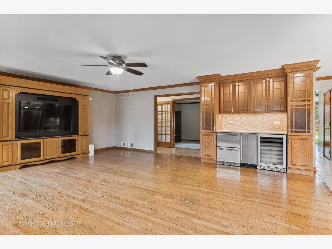
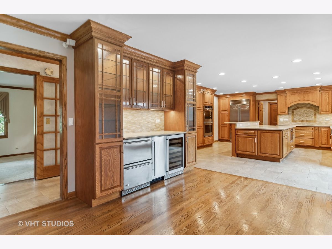
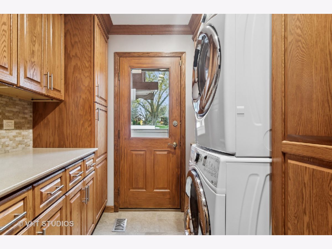
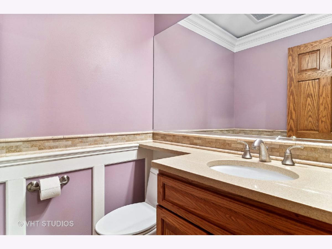
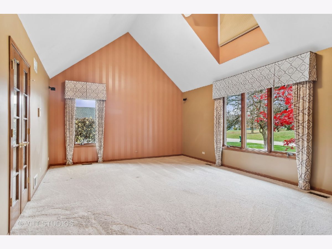
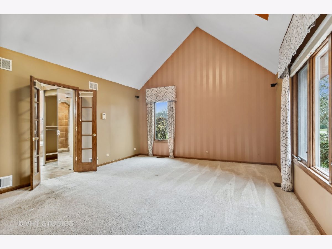
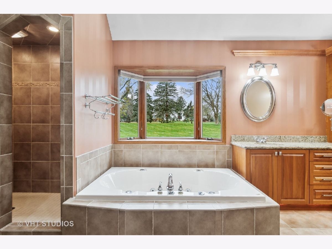
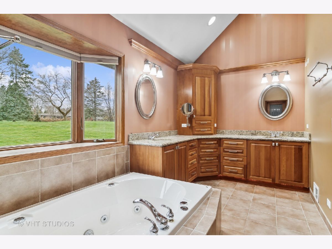
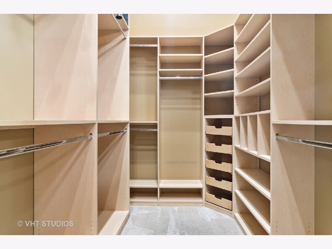
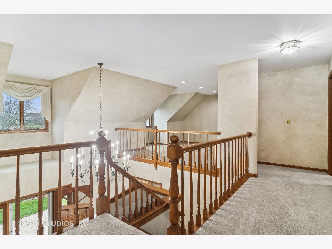
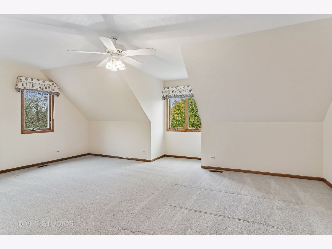
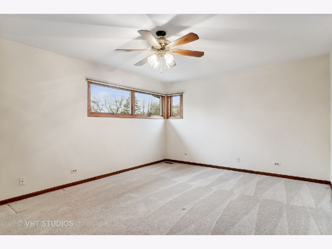
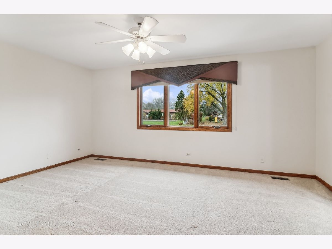
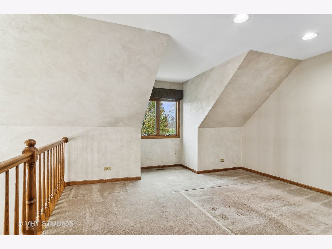
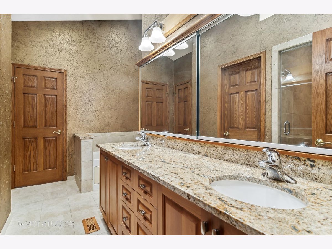
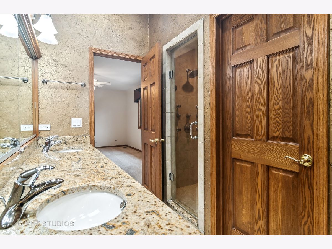
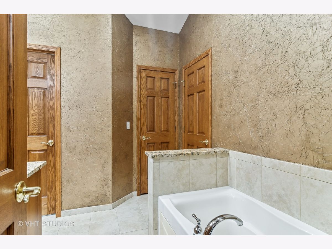
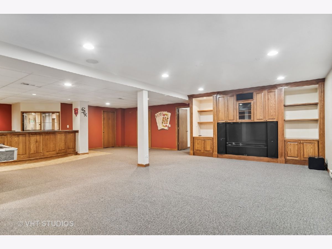
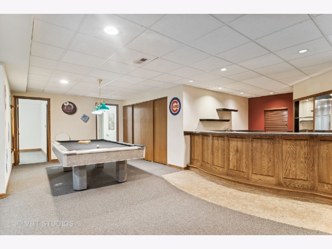
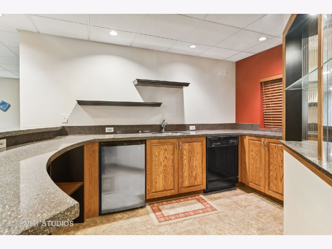
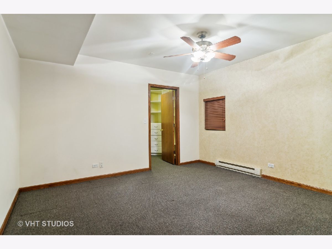
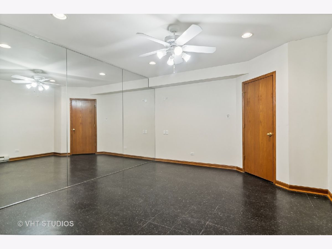
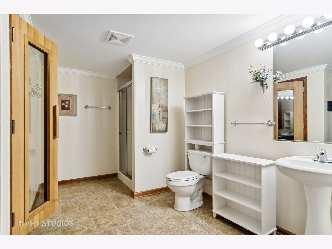
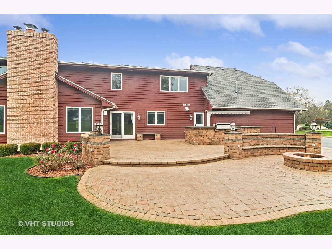
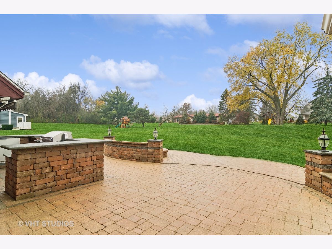
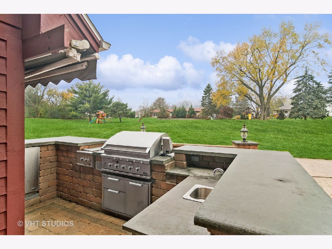
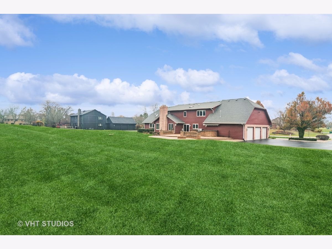
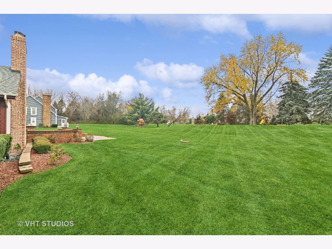
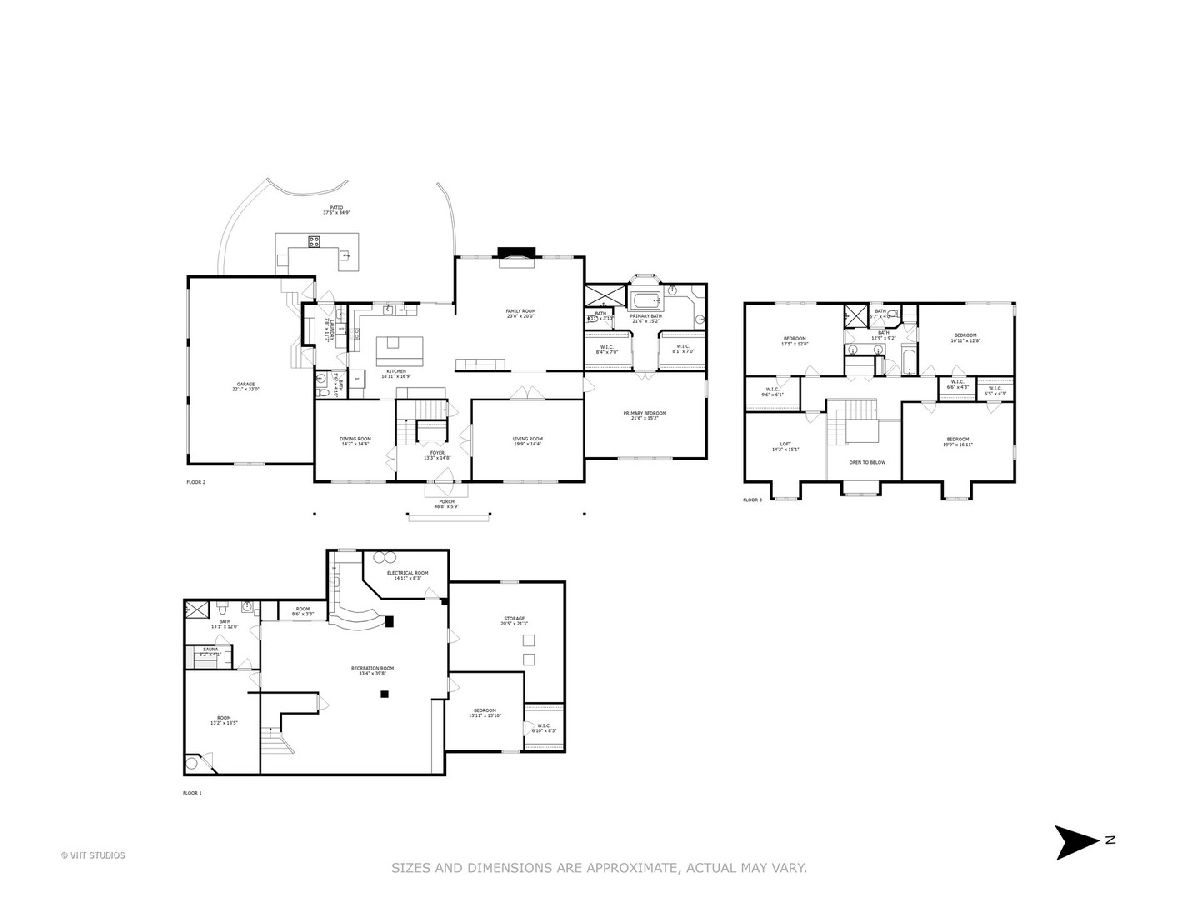
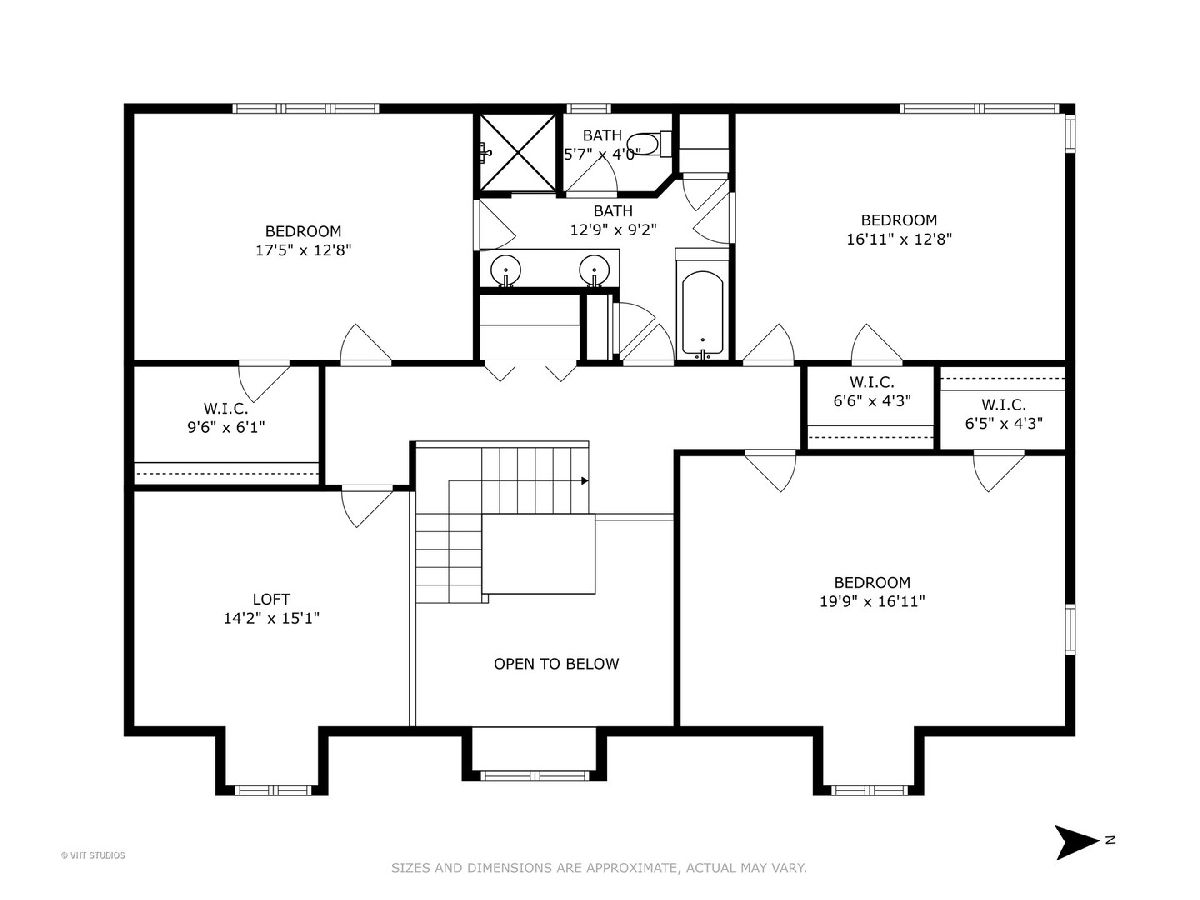
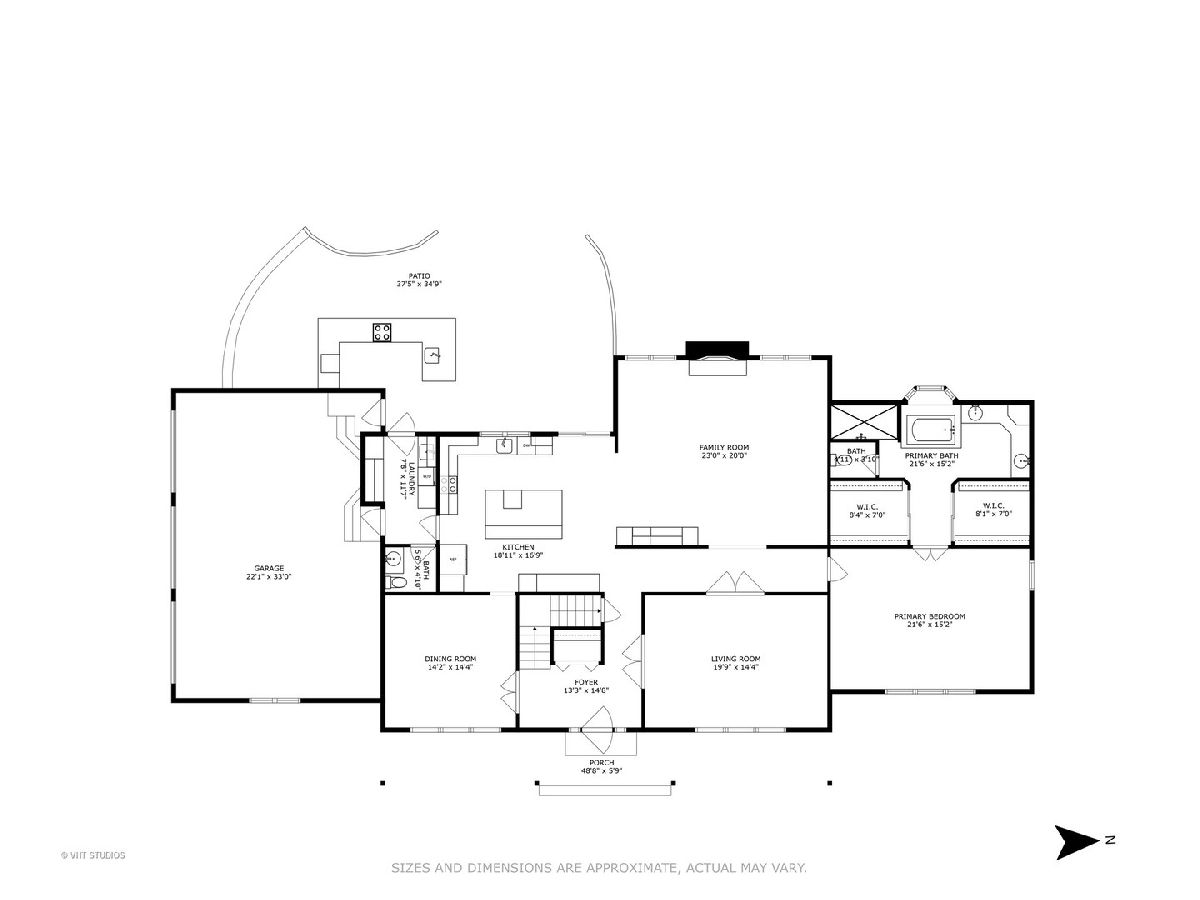
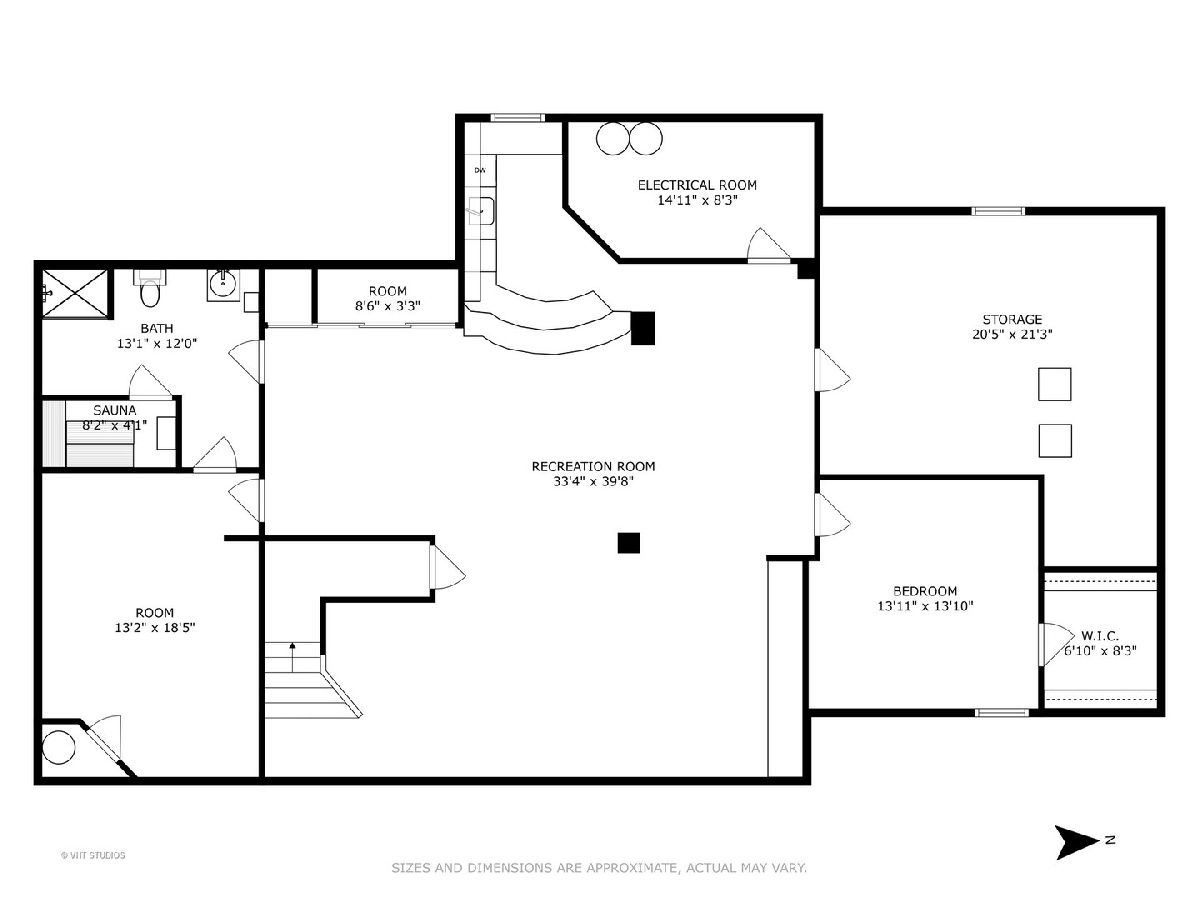
Room Specifics
Total Bedrooms: 5
Bedrooms Above Ground: 4
Bedrooms Below Ground: 1
Dimensions: —
Floor Type: —
Dimensions: —
Floor Type: —
Dimensions: —
Floor Type: —
Dimensions: —
Floor Type: —
Full Bathrooms: 4
Bathroom Amenities: Full Body Spray Shower
Bathroom in Basement: 1
Rooms: —
Basement Description: —
Other Specifics
| 3 | |
| — | |
| — | |
| — | |
| — | |
| 176 X 227 | |
| Unfinished | |
| — | |
| — | |
| — | |
| Not in DB | |
| — | |
| — | |
| — | |
| — |
Tax History
| Year | Property Taxes |
|---|---|
| 2025 | $16,206 |
Contact Agent
Nearby Similar Homes
Nearby Sold Comparables
Contact Agent
Listing Provided By
Baird & Warner


