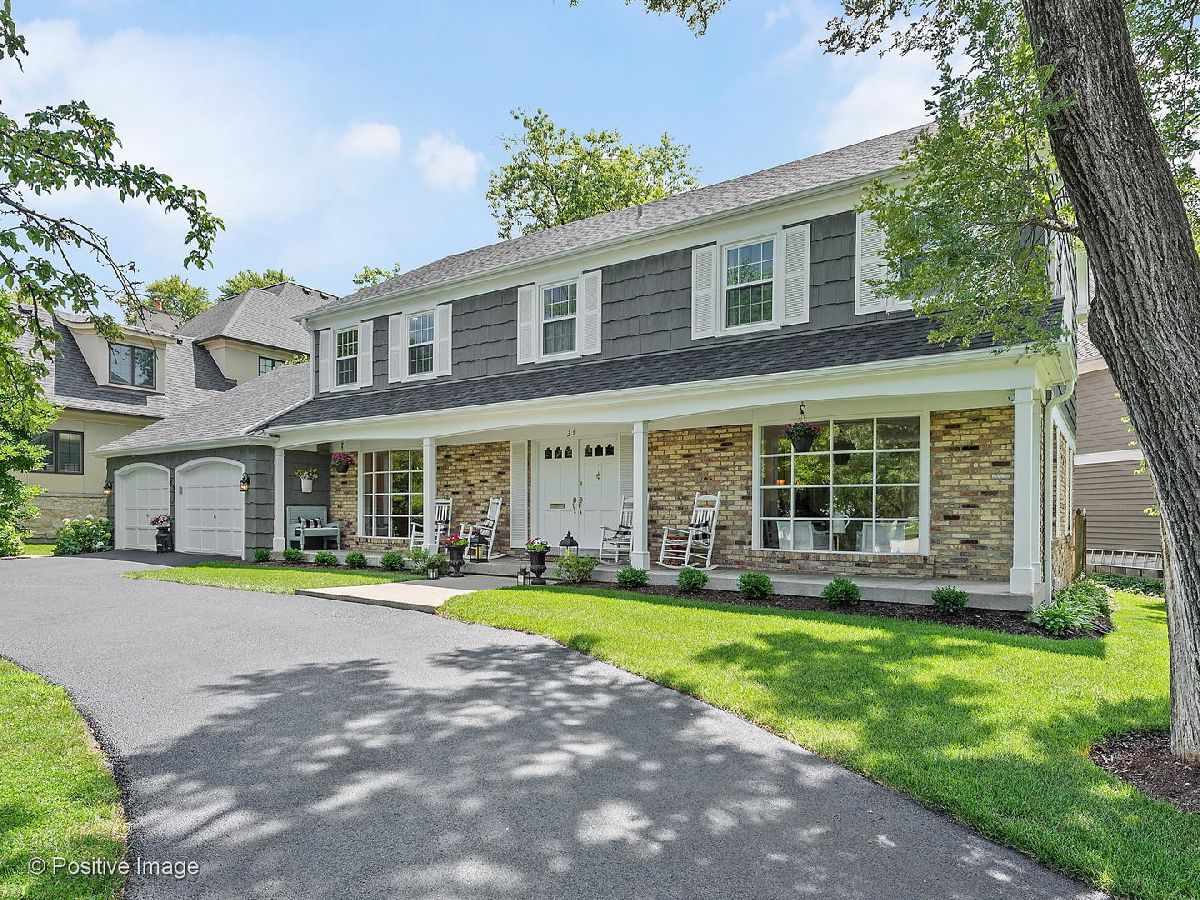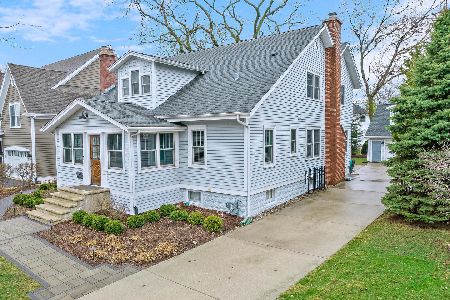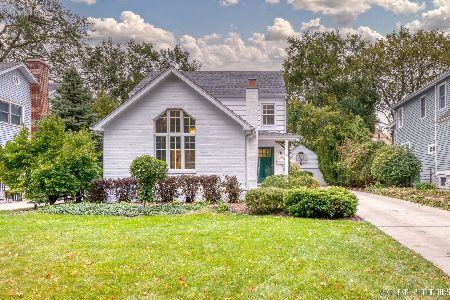33 Norfolk Avenue, Clarendon Hills, Illinois 60514
$775,000
|
Sold
|
|
| Status: | Closed |
| Sqft: | 3,297 |
| Cost/Sqft: | $243 |
| Beds: | 4 |
| Baths: | 4 |
| Year Built: | 1967 |
| Property Taxes: | $15,668 |
| Days On Market: | 1993 |
| Lot Size: | 0,20 |
Description
Location , location , location within 1-2 blocks of Prospect Elementary and CH Middle School, downtown shops and dining , the Metra, Propsect park including its pond , walking path, playgrounds, sledding hill, baseball and soccer fields..Plus the bus stops at corner for High School pick up...The home boasts approx 4700+ sq ft of living space. The first floor begins with entrace from two car attached garage into a generous mud room with Laundry. The kitchen boasts new counter, white painted cabinetry and newer appliances, kitchen sink and faucet. The second floor offers four oversized bedrooms with a hall bath (very cool retro tile) and master bath with dressing area. The basement is home to a phenominal rec room complete with wet bar (new sink and faucet) , exercise room that could be bedroom or office featuring a new sink faucet and dishwasher and an updated full bathroom. The decor is neutral with new carpet in bedrooms, living room and basement. The storage space is incredible with about 1400 sqft in the main attic, 400 more in garage and the basement crawl is temperature controlled and fully decked, AMAZING. The covered front porch spans the length of the home and home to four rockers to enjoy your evenings and greet all the neighbors. Circular drive is the envy of all and serves to offer room for kids to play or space for 7+ guest parking spaces. The rear yard features a patio, firepit and optional hot tub creating your own oasis. Shed for additional outdoor storage. This dressler built home is know for his quality and it shows. Last but not least is the alram and video system that feeds directly to your phone. This is a treasue.
Property Specifics
| Single Family | |
| — | |
| Colonial | |
| 1967 | |
| Full | |
| — | |
| No | |
| 0.2 |
| Du Page | |
| — | |
| 0 / Not Applicable | |
| None | |
| Public | |
| Public Sewer, Sewer-Storm | |
| 10810802 | |
| 0911111001 |
Nearby Schools
| NAME: | DISTRICT: | DISTANCE: | |
|---|---|---|---|
|
Grade School
Prospect Elementary School |
181 | — | |
|
Middle School
Clarendon Hills Middle School |
181 | Not in DB | |
|
High School
Hinsdale Central High School |
86 | Not in DB | |
Property History
| DATE: | EVENT: | PRICE: | SOURCE: |
|---|---|---|---|
| 23 Dec, 2013 | Sold | $735,000 | MRED MLS |
| 7 Nov, 2013 | Under contract | $749,000 | MRED MLS |
| 1 Nov, 2013 | Listed for sale | $749,000 | MRED MLS |
| 15 Oct, 2020 | Sold | $775,000 | MRED MLS |
| 19 Aug, 2020 | Under contract | $799,900 | MRED MLS |
| 7 Aug, 2020 | Listed for sale | $799,900 | MRED MLS |

Room Specifics
Total Bedrooms: 4
Bedrooms Above Ground: 4
Bedrooms Below Ground: 0
Dimensions: —
Floor Type: Carpet
Dimensions: —
Floor Type: Carpet
Dimensions: —
Floor Type: Carpet
Full Bathrooms: 4
Bathroom Amenities: —
Bathroom in Basement: 1
Rooms: Breakfast Room,Foyer,Play Room,Recreation Room
Basement Description: Finished
Other Specifics
| 2 | |
| Concrete Perimeter | |
| Asphalt | |
| Patio | |
| Corner Lot | |
| 169 X 191 X 119 | |
| Full,Pull Down Stair,Unfinished | |
| Full | |
| Bar-Wet, Hardwood Floors, First Floor Laundry, Walk-In Closet(s) | |
| — | |
| Not in DB | |
| Curbs, Street Lights, Street Paved | |
| — | |
| — | |
| Wood Burning |
Tax History
| Year | Property Taxes |
|---|---|
| 2013 | $12,977 |
| 2020 | $15,668 |
Contact Agent
Nearby Similar Homes
Nearby Sold Comparables
Contact Agent
Listing Provided By
Berkshire Hathaway HomeServices Chicago











