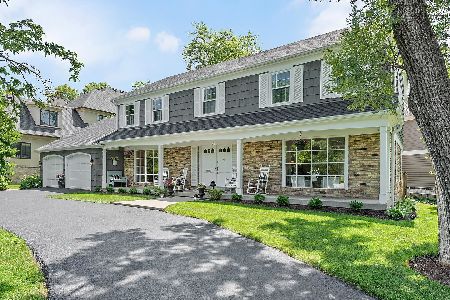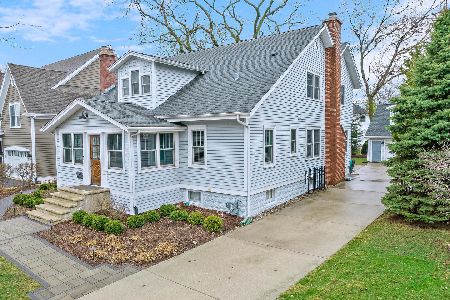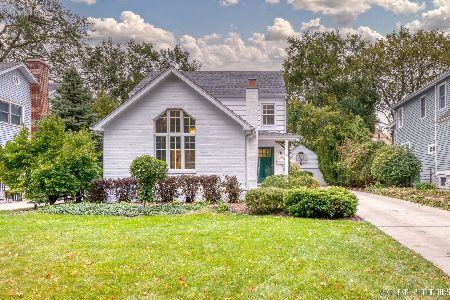33 Norfolk, Clarendon Hills, Illinois 60514
$735,000
|
Sold
|
|
| Status: | Closed |
| Sqft: | 3,300 |
| Cost/Sqft: | $227 |
| Beds: | 4 |
| Baths: | 4 |
| Year Built: | 1967 |
| Property Taxes: | $12,977 |
| Days On Market: | 4464 |
| Lot Size: | 0,00 |
Description
TOP NOTCH LOCATION! WALK TO TRAIN, SCHOOLS, PARKS & TOWN. MASSIVE ROOM SIZES, FENCED YARD, CIRCULAR DRIVE,FINISHED BASEMENT ,NEWER MECHANICALS ,NICELY CARED FOR HOME HAS IT ALL. DRESSLER BUILT, THIS SOLID HOME IS PART OF AN ESTATE AND IS BEING CONVEYED "AS-IS" BUT IS VERY LIVABLE IN PRESENT CONDITION. BRING YOUR CREATIVITY AND HAVE AN AWESOME HOME WHEN FINISHED.
Property Specifics
| Single Family | |
| — | |
| Colonial | |
| 1967 | |
| Full | |
| — | |
| No | |
| — |
| Du Page | |
| — | |
| 0 / Not Applicable | |
| None | |
| Public | |
| Public Sewer, Sewer-Storm | |
| 08479915 | |
| 0911111001 |
Nearby Schools
| NAME: | DISTRICT: | DISTANCE: | |
|---|---|---|---|
|
Grade School
Prospect Elementary School |
181 | — | |
|
Middle School
Clarendon Hills Middle School |
181 | Not in DB | |
|
High School
Hinsdale Central High School |
86 | Not in DB | |
Property History
| DATE: | EVENT: | PRICE: | SOURCE: |
|---|---|---|---|
| 23 Dec, 2013 | Sold | $735,000 | MRED MLS |
| 7 Nov, 2013 | Under contract | $749,000 | MRED MLS |
| 1 Nov, 2013 | Listed for sale | $749,000 | MRED MLS |
| 15 Oct, 2020 | Sold | $775,000 | MRED MLS |
| 19 Aug, 2020 | Under contract | $799,900 | MRED MLS |
| 7 Aug, 2020 | Listed for sale | $799,900 | MRED MLS |
Room Specifics
Total Bedrooms: 4
Bedrooms Above Ground: 4
Bedrooms Below Ground: 0
Dimensions: —
Floor Type: Carpet
Dimensions: —
Floor Type: Carpet
Dimensions: —
Floor Type: Carpet
Full Bathrooms: 4
Bathroom Amenities: Whirlpool,Separate Shower
Bathroom in Basement: 1
Rooms: Breakfast Room,Foyer,Play Room,Recreation Room
Basement Description: Finished
Other Specifics
| 2 | |
| Concrete Perimeter | |
| Asphalt | |
| Patio | |
| Corner Lot,Fenced Yard,Irregular Lot,Landscaped | |
| 169 X 191 X 119 | |
| Full,Pull Down Stair,Unfinished | |
| Full | |
| Bar-Dry, Hardwood Floors, First Floor Laundry | |
| — | |
| Not in DB | |
| Street Lights, Street Paved | |
| — | |
| — | |
| Gas Log, Gas Starter |
Tax History
| Year | Property Taxes |
|---|---|
| 2013 | $12,977 |
| 2020 | $15,668 |
Contact Agent
Nearby Similar Homes
Nearby Sold Comparables
Contact Agent
Listing Provided By
Brush Hill, Inc., REALTORS












