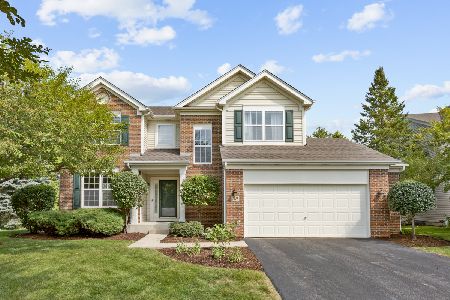33 Oakview Court, South Elgin, Illinois 60177
$429,000
|
Sold
|
|
| Status: | Closed |
| Sqft: | 2,916 |
| Cost/Sqft: | $147 |
| Beds: | 4 |
| Baths: | 4 |
| Year Built: | 2001 |
| Property Taxes: | $12,365 |
| Days On Market: | 2343 |
| Lot Size: | 0,06 |
Description
Enjoy gorgeous view of wetlands in Thornwood Pool Community and St. Charles School District! This home offers five bedrooms, three and a half bathrooms and a finished English basement. The large kitchen has stainless steel appliances, granite countertops and a tile backsplash. An open floorplan leads to the family room with a vaulted ceiling, decorative ledge and a fireplace with reclaimed brick and updated trim. Other features include rich, Brazilian walnut hardwood flooring on most of the main level, fresh neutral paint and lighting throughout, and a private office with French doors and a custom bookcase. The basement has a rec room, a library, the fifth bedroom and a full bath. Exterior features include a large yard with a deck, tons of storage under the deck, a sprinkler system, new window glass and screens in 2019, a new roof in 2016, new door hardware in 2019 and an Eccobee thermostat system. This is such a rare opportunity to have waterfront in Thornwood at this price!
Property Specifics
| Single Family | |
| — | |
| — | |
| 2001 | |
| Full | |
| — | |
| Yes | |
| 0.06 |
| Kane | |
| Thornwood Grove | |
| 134 / Quarterly | |
| Clubhouse,Pool | |
| Public | |
| Public Sewer | |
| 10483799 | |
| 0632325008 |
Nearby Schools
| NAME: | DISTRICT: | DISTANCE: | |
|---|---|---|---|
|
Grade School
Corron Elementary School |
303 | — | |
|
High School
St Charles North High School |
303 | Not in DB | |
Property History
| DATE: | EVENT: | PRICE: | SOURCE: |
|---|---|---|---|
| 30 Sep, 2019 | Sold | $429,000 | MRED MLS |
| 16 Aug, 2019 | Under contract | $429,000 | MRED MLS |
| 13 Aug, 2019 | Listed for sale | $429,000 | MRED MLS |
Room Specifics
Total Bedrooms: 5
Bedrooms Above Ground: 4
Bedrooms Below Ground: 1
Dimensions: —
Floor Type: Carpet
Dimensions: —
Floor Type: Carpet
Dimensions: —
Floor Type: Carpet
Dimensions: —
Floor Type: —
Full Bathrooms: 4
Bathroom Amenities: Separate Shower,Double Sink
Bathroom in Basement: 1
Rooms: Bedroom 5,Eating Area,Great Room
Basement Description: Finished
Other Specifics
| 2 | |
| Concrete Perimeter | |
| Asphalt | |
| Deck | |
| Wetlands adjacent | |
| 52 X 128 | |
| — | |
| Full | |
| Vaulted/Cathedral Ceilings, First Floor Laundry | |
| Range, Microwave, Dishwasher, Disposal | |
| Not in DB | |
| Clubhouse, Pool, Tennis Courts, Sidewalks, Street Lights | |
| — | |
| — | |
| Gas Starter |
Tax History
| Year | Property Taxes |
|---|---|
| 2019 | $12,365 |
Contact Agent
Nearby Sold Comparables
Contact Agent
Listing Provided By
@Properties





