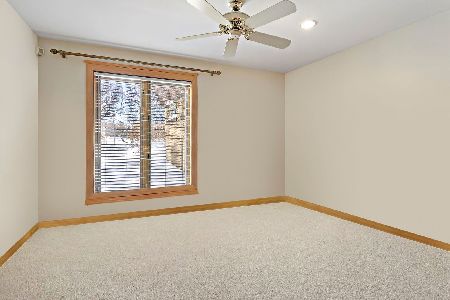33 Polo Drive, South Barrington, Illinois 60010
$1,275,000
|
Sold
|
|
| Status: | Closed |
| Sqft: | 10,236 |
| Cost/Sqft: | $142 |
| Beds: | 5 |
| Baths: | 8 |
| Year Built: | 1993 |
| Property Taxes: | $36,725 |
| Days On Market: | 2292 |
| Lot Size: | 1,73 |
Description
Waterfront home with magnificent views and quality design! Every detail thoughtfully planned & perfectly executed. The highest quality of materials can be found inside & out. Upon entering, the grand foyer is flanked by the living and dining rooms with custom moldings. The incredible gourmet kitchen includes high-end appliances, two over-sized islands & a conservatory breakfast area perfect for a large family or entertaining. First floor bedroom and full bath! Luxurious master suite has a sitting area with panoramic views of the lake, lovely kitchenette, large master bath and a dreamy walk-in closet. A walkout lower level, in indoor pool, elevator, sauna, wine cellar and tasting room and four-car garage are just a few of the extras that make this home something special! Truly remarkable home on a large private lot overlooking the lake. Come and see it today!
Property Specifics
| Single Family | |
| — | |
| — | |
| 1993 | |
| Full,Walkout | |
| — | |
| Yes | |
| 1.73 |
| Cook | |
| Hunters Ridge | |
| 800 / Annual | |
| Other | |
| Private Well | |
| Septic-Private | |
| 10548137 | |
| 01264040040000 |
Nearby Schools
| NAME: | DISTRICT: | DISTANCE: | |
|---|---|---|---|
|
Grade School
Barbara B Rose Elementary School |
220 | — | |
|
Middle School
Barrington Middle School - Stati |
220 | Not in DB | |
|
High School
Barrington High School |
220 | Not in DB | |
Property History
| DATE: | EVENT: | PRICE: | SOURCE: |
|---|---|---|---|
| 16 Jan, 2020 | Sold | $1,275,000 | MRED MLS |
| 10 Dec, 2019 | Under contract | $1,450,000 | MRED MLS |
| 15 Oct, 2019 | Listed for sale | $1,450,000 | MRED MLS |
Room Specifics
Total Bedrooms: 5
Bedrooms Above Ground: 5
Bedrooms Below Ground: 0
Dimensions: —
Floor Type: Carpet
Dimensions: —
Floor Type: Carpet
Dimensions: —
Floor Type: Carpet
Dimensions: —
Floor Type: —
Full Bathrooms: 8
Bathroom Amenities: Separate Shower,Double Sink,Soaking Tub
Bathroom in Basement: 1
Rooms: Bedroom 5,Office,Game Room,Exercise Room,Foyer,Eating Area,Recreation Room,Sitting Room,Kitchen,Den
Basement Description: Finished,Exterior Access
Other Specifics
| 4 | |
| — | |
| Circular | |
| Deck, Patio, Hot Tub, In Ground Pool | |
| — | |
| 116X54X408X173X451 | |
| — | |
| Full | |
| Sauna/Steam Room, Elevator, First Floor Bedroom, First Floor Laundry, Pool Indoors, First Floor Full Bath | |
| Double Oven, Microwave, Dishwasher, High End Refrigerator, Washer, Dryer, Disposal, Wine Refrigerator, Cooktop, Built-In Oven, Range Hood | |
| Not in DB | |
| — | |
| — | |
| — | |
| — |
Tax History
| Year | Property Taxes |
|---|---|
| 2020 | $36,725 |
Contact Agent
Nearby Similar Homes
Nearby Sold Comparables
Contact Agent
Listing Provided By
Coldwell Banker Residential Brokerage




