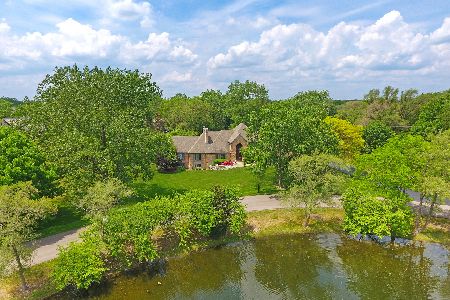37 Polo Drive, South Barrington, Illinois 60010
$2,375,000
|
Sold
|
|
| Status: | Closed |
| Sqft: | 13,808 |
| Cost/Sqft: | $217 |
| Beds: | 7 |
| Baths: | 12 |
| Year Built: | 2001 |
| Property Taxes: | $46,353 |
| Days On Market: | 3104 |
| Lot Size: | 1,72 |
Description
Stately, imposing mansion of regal stature located waterfront on 1.7-acre site in prestigious Hunters Ridge. Grand proportions and meticulous attention to detail are evident throughout. Luxurious inclusions are seven en-suite bedrooms with exceptional master suite, five fireplaces, custom ceiling treatments, unique lighting, columns, sunroom and walls of windows. A gracious two story foyer welcomes you with sweeping staircase and granite floors. The spacious kitchen offers custom cabinets, high end appliances and large eating area. Entertain with ease in the finished walkout lower level with fireplace, huge wet bar, second kitchen, recreation room and more. Other amenities include beautiful landscaping, calming water views, deck, patio and six car garage. Truly must be seen to be appreciated! New roof 10/2017
Property Specifics
| Single Family | |
| — | |
| Other | |
| 2001 | |
| Full,Walkout | |
| CUSTOM | |
| Yes | |
| 1.72 |
| Cook | |
| Hunters Ridge | |
| 800 / Annual | |
| Lake Rights | |
| Private Well | |
| Septic-Private | |
| 09701324 | |
| 01264040020000 |
Nearby Schools
| NAME: | DISTRICT: | DISTANCE: | |
|---|---|---|---|
|
Grade School
Barbara B Rose Elementary School |
220 | — | |
|
Middle School
Barrington Middle School - Stati |
220 | Not in DB | |
|
High School
Barrington High School |
220 | Not in DB | |
Property History
| DATE: | EVENT: | PRICE: | SOURCE: |
|---|---|---|---|
| 25 Jan, 2018 | Sold | $2,375,000 | MRED MLS |
| 28 Dec, 2017 | Under contract | $2,999,000 | MRED MLS |
| 25 Jul, 2017 | Listed for sale | $2,999,000 | MRED MLS |
Room Specifics
Total Bedrooms: 7
Bedrooms Above Ground: 7
Bedrooms Below Ground: 0
Dimensions: —
Floor Type: Carpet
Dimensions: —
Floor Type: Carpet
Dimensions: —
Floor Type: Carpet
Dimensions: —
Floor Type: —
Dimensions: —
Floor Type: —
Dimensions: —
Floor Type: —
Full Bathrooms: 12
Bathroom Amenities: Whirlpool,Separate Shower,Steam Shower,Double Sink,Full Body Spray Shower
Bathroom in Basement: 1
Rooms: Bonus Room,Bedroom 5,Bedroom 6,Bedroom 7,Eating Area,Exercise Room,Library,Recreation Room,Heated Sun Room
Basement Description: Finished
Other Specifics
| 6 | |
| Concrete Perimeter | |
| Concrete,Circular | |
| Deck, Patio | |
| Cul-De-Sac,Irregular Lot,Lake Front,Water Rights,Water View | |
| 99 X 426 X 186 X 363 X 144 | |
| Interior Stair,Unfinished | |
| Full | |
| Vaulted/Cathedral Ceilings, Bar-Wet, First Floor Bedroom, First Floor Laundry, Second Floor Laundry, First Floor Full Bath | |
| Double Oven, Range, Dishwasher, Refrigerator, High End Refrigerator, Bar Fridge, Washer, Dryer, Disposal, Trash Compactor, Stainless Steel Appliance(s), Wine Refrigerator | |
| Not in DB | |
| Water Rights, Street Paved | |
| — | |
| — | |
| Wood Burning, Gas Log, Gas Starter |
Tax History
| Year | Property Taxes |
|---|---|
| 2018 | $46,353 |
Contact Agent
Nearby Similar Homes
Nearby Sold Comparables
Contact Agent
Listing Provided By
Coldwell Banker Residential




