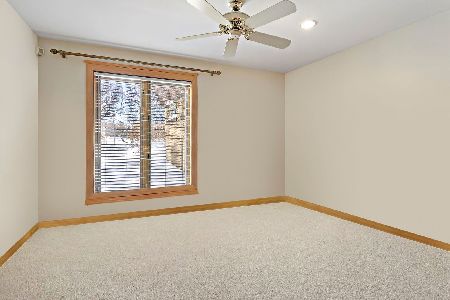31 Polo Drive, South Barrington, Illinois 60010
$960,000
|
Sold
|
|
| Status: | Closed |
| Sqft: | 6,018 |
| Cost/Sqft: | $166 |
| Beds: | 6 |
| Baths: | 6 |
| Year Built: | 1993 |
| Property Taxes: | $19,479 |
| Days On Market: | 2565 |
| Lot Size: | 2,07 |
Description
One of the Grand Dames of Hunter's Ridge. This French Provincial home is situated on a elevated park like setting with one of the largest shorelines in the subdivision. This home was designed and built with no expense spared. The home is complimented with extensive maple trim, doors and inlaid maple floors. The grand two story entry features marble floors which leads to views of the two story attached Pool house. Four fireplaces, whole home surround sound, full finished recreation room with bonus kitchen and bar lead to the large 2.5 story indoor pool house with hot tub, sauna and steam room. This home has been lovingly cared for and maintained. There really are too many extras to mention. Please make an appointment to see the home and beautiful grounds for yourself.
Property Specifics
| Single Family | |
| — | |
| French Provincial | |
| 1993 | |
| Full,English | |
| — | |
| Yes | |
| 2.07 |
| Cook | |
| — | |
| 800 / Annual | |
| Snow Removal | |
| Private Well | |
| Septic-Private | |
| 10249055 | |
| 01264040050000 |
Property History
| DATE: | EVENT: | PRICE: | SOURCE: |
|---|---|---|---|
| 25 Feb, 2019 | Sold | $960,000 | MRED MLS |
| 18 Jan, 2019 | Under contract | $1,000,000 | MRED MLS |
| 15 Jan, 2019 | Listed for sale | $1,000,000 | MRED MLS |
| 26 Aug, 2021 | Sold | $1,190,000 | MRED MLS |
| 12 Jul, 2021 | Under contract | $1,189,000 | MRED MLS |
| — | Last price change | $1,289,000 | MRED MLS |
| 26 Feb, 2021 | Listed for sale | $1,289,000 | MRED MLS |
Room Specifics
Total Bedrooms: 6
Bedrooms Above Ground: 6
Bedrooms Below Ground: 0
Dimensions: —
Floor Type: —
Dimensions: —
Floor Type: —
Dimensions: —
Floor Type: —
Dimensions: —
Floor Type: —
Dimensions: —
Floor Type: —
Full Bathrooms: 6
Bathroom Amenities: Whirlpool,Separate Shower,Double Sink,Bidet
Bathroom in Basement: 1
Rooms: Bedroom 5,Eating Area,Library,Recreation Room,Kitchen,Bedroom 6,Foyer,Storage,Atrium
Basement Description: Finished,Exterior Access
Other Specifics
| 4 | |
| — | |
| Asphalt | |
| Patio, Roof Deck, Brick Paver Patio, In Ground Pool | |
| Water View | |
| 150*430*289*420 | |
| — | |
| Full | |
| Vaulted/Cathedral Ceilings, Sauna/Steam Room, Hot Tub, Bar-Wet, Hardwood Floors, Pool Indoors | |
| — | |
| Not in DB | |
| — | |
| — | |
| — | |
| Double Sided, Wood Burning |
Tax History
| Year | Property Taxes |
|---|---|
| 2019 | $19,479 |
| 2021 | $20,315 |
Contact Agent
Nearby Similar Homes
Nearby Sold Comparables
Contact Agent
Listing Provided By
Southport Realty Group, LLC




