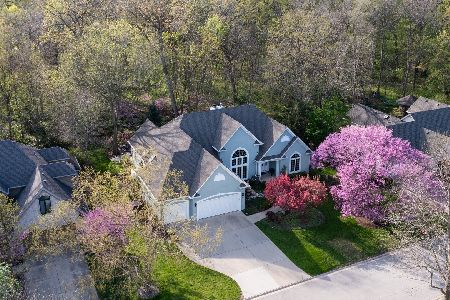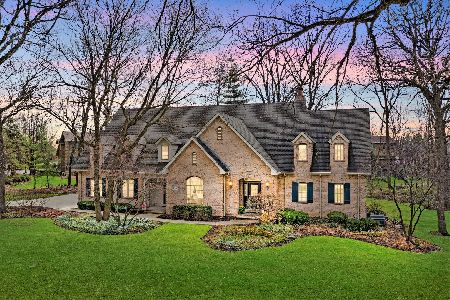33 Walnut Circle, Sugar Grove, Illinois 60554
$459,900
|
Sold
|
|
| Status: | Closed |
| Sqft: | 3,018 |
| Cost/Sqft: | $152 |
| Beds: | 4 |
| Baths: | 3 |
| Year Built: | 1997 |
| Property Taxes: | $8,380 |
| Days On Market: | 1202 |
| Lot Size: | 0,00 |
Description
Pretty as a picture in Prestbury! This beautiful custom home enjoys a peaceful setting on a quiet street backing to the woods. The main level layout is open and dramatic. The warmth of the flowing hardwood floors, the volume ceilings, the stunning views from the huge picture window, and the coziness of the floor to ceiling fireplace in the family room make this a VERY special abode. The dining room is open and spacious. The kitchen has a lovely breakfast nook, Corian countertops, custom cabinetry and innovative features for the gourmet chef. The main level master bedroom suite has hardwood floors and a tray ceiling. Master bathroom has dual sinks, whirlpool tub and separate shower. Also on the main level is a spacious den, laundry room, and powder room. Generous bedrooms 2, 3 and 4 upstairs with another full bathroom with dual sinks. Unfinished basement with 9 foot high ceilings, rough-in plumbing and so much potential. Backyard patio to enjoy the enchanting setting. Home was custom built by MAK homes and has been impeccably maintained and lovingly cared for by proud original owners. Adaptable home truly can live like a ranch or a two story. Roof new in 2014, water heater 2018, central vacuum 2020. Home is impeccably cared for. All this in the Prestbury Community - with community pool, park/playgrounds, tennis/pickleball courts, clubhouse, social events and public golf course. Moments to shopping, I88 and La Fox Train. Check out the Prestbury Community video tour attached to the listing. Don't wait to become the next proud owner of 33 Walnut Circle!
Property Specifics
| Single Family | |
| — | |
| — | |
| 1997 | |
| — | |
| CUSTOM | |
| No | |
| — |
| Kane | |
| Prestbury | |
| 141 / Monthly | |
| — | |
| — | |
| — | |
| 11648253 | |
| 1410426060 |
Nearby Schools
| NAME: | DISTRICT: | DISTANCE: | |
|---|---|---|---|
|
Grade School
Fearn Elementary School |
129 | — | |
|
Middle School
Herget Middle School |
129 | Not in DB | |
|
High School
West Aurora High School |
129 | Not in DB | |
Property History
| DATE: | EVENT: | PRICE: | SOURCE: |
|---|---|---|---|
| 12 Dec, 2022 | Sold | $459,900 | MRED MLS |
| 24 Oct, 2022 | Under contract | $459,900 | MRED MLS |
| 20 Oct, 2022 | Listed for sale | $459,900 | MRED MLS |
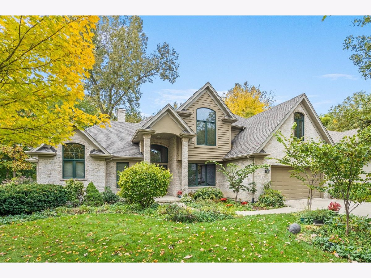
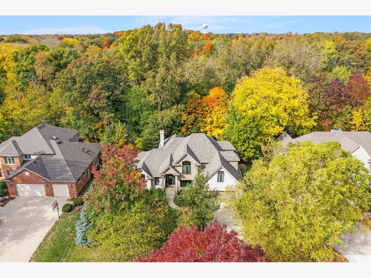
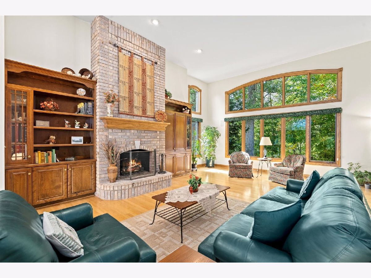
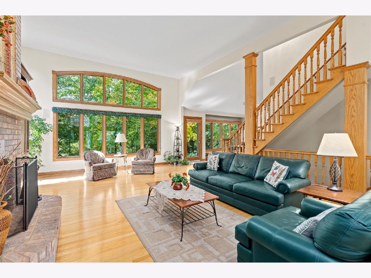
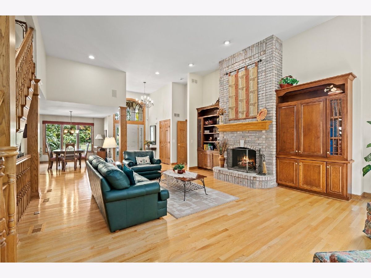
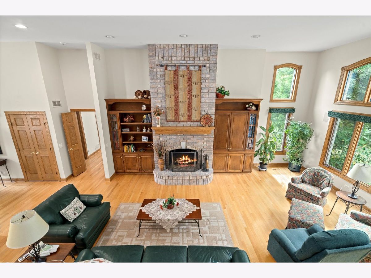
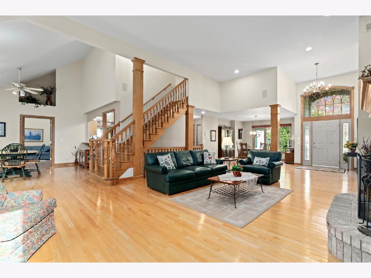
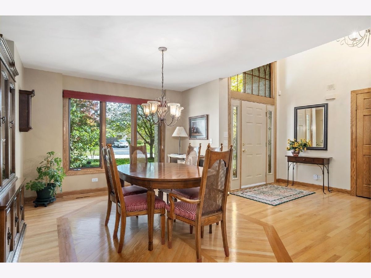
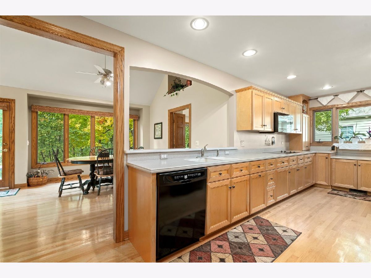
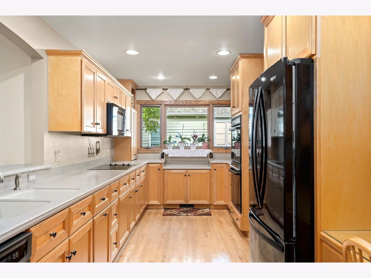
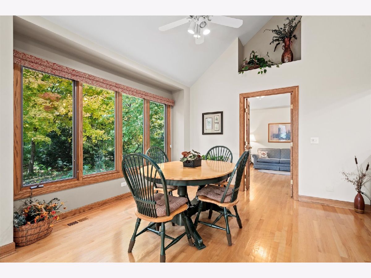
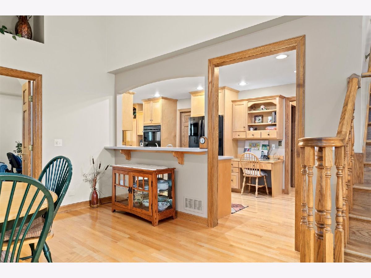
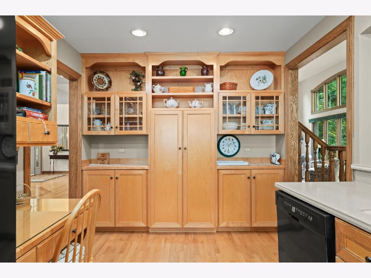
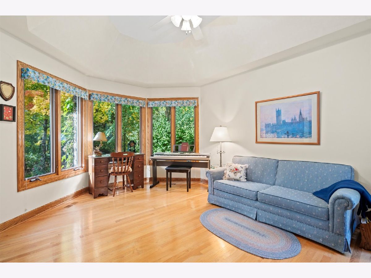
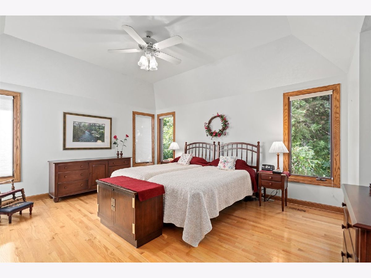
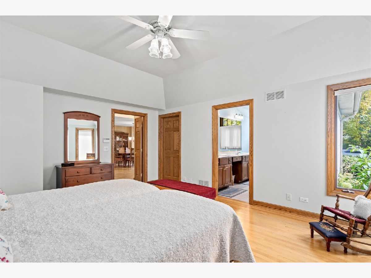
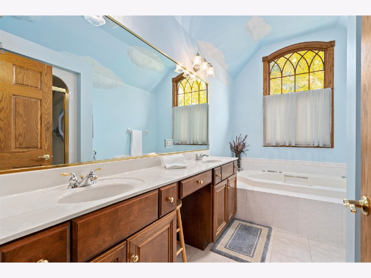
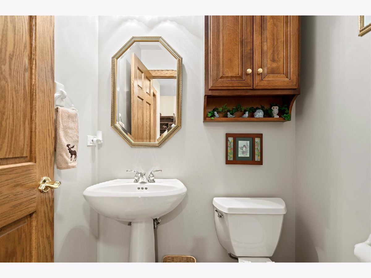
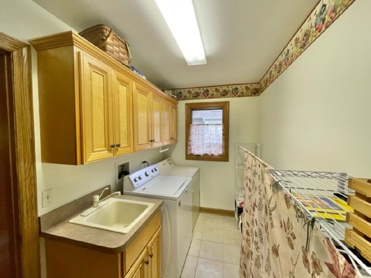
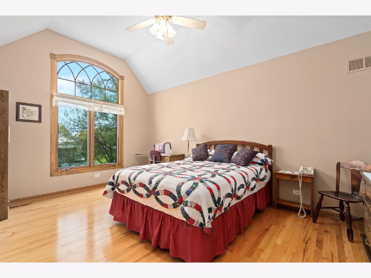
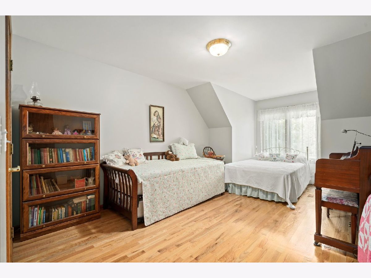
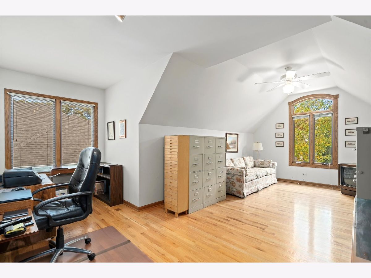
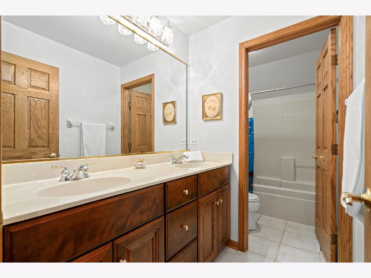
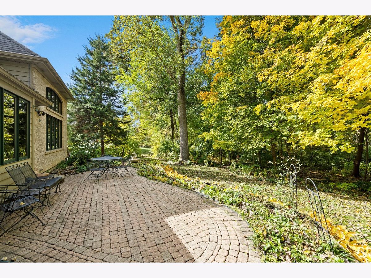
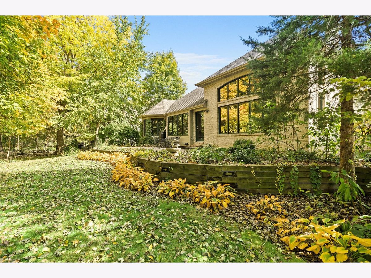
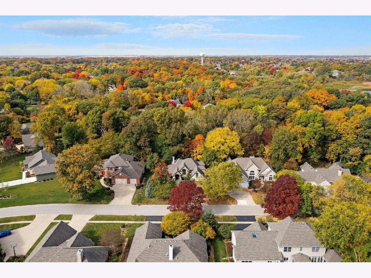
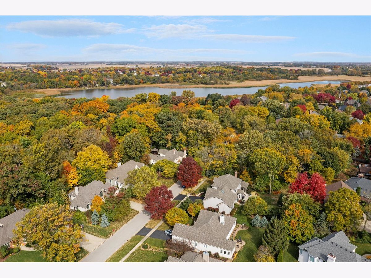
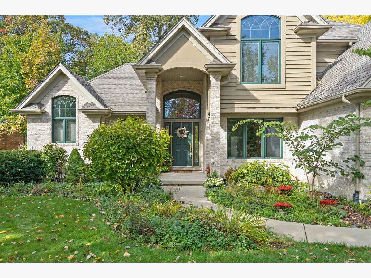
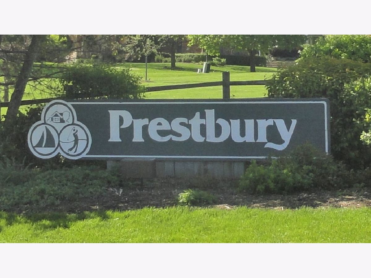
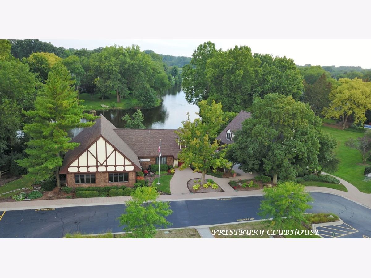
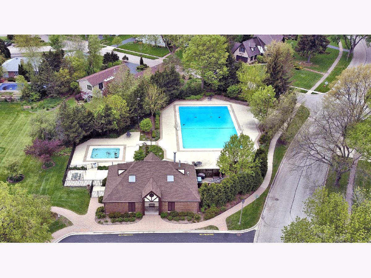
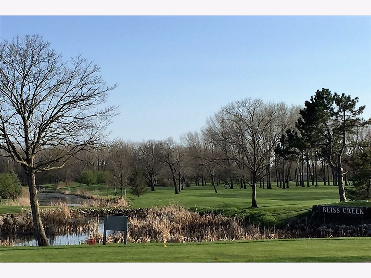
Room Specifics
Total Bedrooms: 4
Bedrooms Above Ground: 4
Bedrooms Below Ground: 0
Dimensions: —
Floor Type: —
Dimensions: —
Floor Type: —
Dimensions: —
Floor Type: —
Full Bathrooms: 3
Bathroom Amenities: Whirlpool,Separate Shower,Double Sink
Bathroom in Basement: 0
Rooms: —
Basement Description: Unfinished,Bathroom Rough-In
Other Specifics
| 2.5 | |
| — | |
| — | |
| — | |
| — | |
| 13939 | |
| — | |
| — | |
| — | |
| — | |
| Not in DB | |
| — | |
| — | |
| — | |
| — |
Tax History
| Year | Property Taxes |
|---|---|
| 2022 | $8,380 |
Contact Agent
Nearby Similar Homes
Nearby Sold Comparables
Contact Agent
Listing Provided By
Keller Williams Innovate - Aurora






