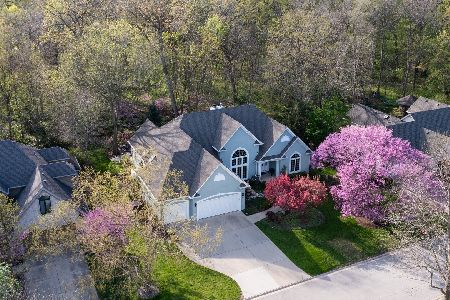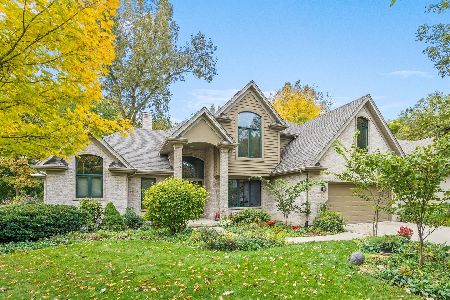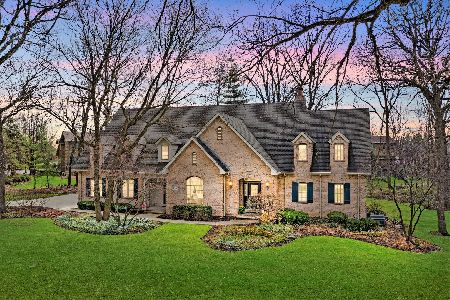37 Walnut Circle, Sugar Grove, Illinois 60554
$317,000
|
Sold
|
|
| Status: | Closed |
| Sqft: | 1,874 |
| Cost/Sqft: | $171 |
| Beds: | 2 |
| Baths: | 2 |
| Year Built: | 1989 |
| Property Taxes: | $6,528 |
| Days On Market: | 2525 |
| Lot Size: | 0,41 |
Description
PRESTBURY VILLAGE on one of its premier lots -- large, beautifully landscaped, and adjacent to woods. Minimal street traffic and surrounded by custom-built neighboring properties. Our home is especially suited to an "easy-care" lifestyle with fewer (but larger) rooms; and the floorplan features open, high-ceilinged (light-filled) space with great views to the outside from walls of windows. The Kitchen offers a long run of cabinets, granite countertops, an island with cooktop and downdraft fan, expected built-ins, and several closets. The spacious Principal Bedroom stands alone at the front of the house, and features high ceiling and 2nd fireplace, twin closets, and a spa-like bathroom. The Guest Bedroom Suite has its own "wing" and access to backyard deck. The Den/Study is off the kitchen, across the back of the house, and doubles as 3rd bedroom. Finally, two garages -- a double, heated garage, PLUS a large single space garage. Please view online the long list of recent upgrades.
Property Specifics
| Single Family | |
| — | |
| Ranch | |
| 1989 | |
| Full | |
| ENGLISH COUNTRY RANCH | |
| No | |
| 0.41 |
| Kane | |
| Prestbury | |
| 139 / Monthly | |
| Clubhouse,Pool,Scavenger | |
| Public | |
| Public Sewer | |
| 10300711 | |
| 1410426035 |
Nearby Schools
| NAME: | DISTRICT: | DISTANCE: | |
|---|---|---|---|
|
Grade School
Fearn Elementary School |
129 | — | |
|
Middle School
Herget Middle School |
129 | Not in DB | |
|
High School
West Aurora High School |
129 | Not in DB | |
Property History
| DATE: | EVENT: | PRICE: | SOURCE: |
|---|---|---|---|
| 16 May, 2019 | Sold | $317,000 | MRED MLS |
| 10 Mar, 2019 | Under contract | $319,900 | MRED MLS |
| 7 Mar, 2019 | Listed for sale | $319,900 | MRED MLS |
Room Specifics
Total Bedrooms: 2
Bedrooms Above Ground: 2
Bedrooms Below Ground: 0
Dimensions: —
Floor Type: Hardwood
Full Bathrooms: 2
Bathroom Amenities: Separate Shower,Handicap Shower,Double Sink,Full Body Spray Shower
Bathroom in Basement: 0
Rooms: Study
Basement Description: Unfinished,Crawl
Other Specifics
| 3 | |
| Concrete Perimeter | |
| Concrete | |
| Patio, Porch, Storms/Screens | |
| Landscaped,Wooded,Mature Trees | |
| 17424 | |
| Pull Down Stair,Unfinished | |
| Full | |
| Vaulted/Cathedral Ceilings, Hardwood Floors, First Floor Bedroom, First Floor Laundry, First Floor Full Bath, Walk-In Closet(s) | |
| Microwave, Dishwasher, Refrigerator, Washer, Dryer, Disposal, Cooktop, Built-In Oven | |
| Not in DB | |
| Clubhouse, Pool, Tennis Courts, Water Rights | |
| — | |
| — | |
| Gas Log, Gas Starter, Includes Accessories |
Tax History
| Year | Property Taxes |
|---|---|
| 2019 | $6,528 |
Contact Agent
Nearby Similar Homes
Nearby Sold Comparables
Contact Agent
Listing Provided By
RE/MAX TOWN & COUNTRY











