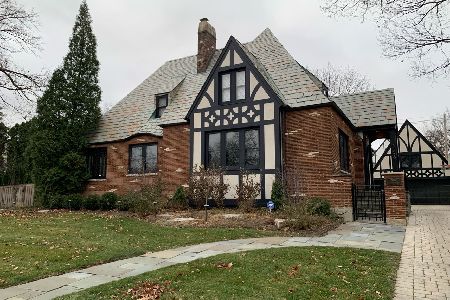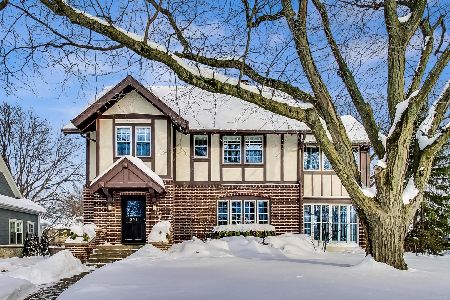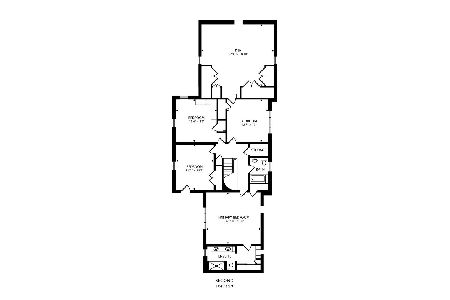330 Blackstone Avenue, La Grange, Illinois 60525
$810,000
|
Sold
|
|
| Status: | Closed |
| Sqft: | 3,150 |
| Cost/Sqft: | $267 |
| Beds: | 4 |
| Baths: | 4 |
| Year Built: | 1926 |
| Property Taxes: | $19,039 |
| Days On Market: | 1953 |
| Lot Size: | 0,37 |
Description
Picturesque 4BR/3.1BA English Tudor in coveted Gold Coast location! Incredible outdoor setting for entertaining on the oversized 107x149 lot with in-ground pool, bluestone patio and paver driveway. Distinctive interior features include all diamond leaded glass windows, arched doorways, wainscoting, substantial trim work, gleaming hardwood floors, charming built-ins, and two staircases. Gourmet kitchen with well-appointed appliances. Many distinctive rooms for your next gathering - family room with coffered ceiling and inviting wet bar with tin ceiling, formal dining room, spacious living room with gorgeous stone gas log fireplace, inspiring office and spectacular sunroom retreat with access to stunning backyard. Master suite complete with its own fireplace. While the home is extraordinary, it is being conveyed "AS-IS."
Property Specifics
| Single Family | |
| — | |
| Tudor | |
| 1926 | |
| Full | |
| — | |
| No | |
| 0.37 |
| Cook | |
| — | |
| — / Not Applicable | |
| None | |
| Lake Michigan | |
| Public Sewer | |
| 10819264 | |
| 18054200100000 |
Nearby Schools
| NAME: | DISTRICT: | DISTANCE: | |
|---|---|---|---|
|
Grade School
Cossitt Avenue Elementary School |
102 | — | |
|
Middle School
Park Junior High School |
102 | Not in DB | |
|
High School
Lyons Twp High School |
204 | Not in DB | |
Property History
| DATE: | EVENT: | PRICE: | SOURCE: |
|---|---|---|---|
| 18 Nov, 2020 | Sold | $810,000 | MRED MLS |
| 28 Aug, 2020 | Under contract | $840,000 | MRED MLS |
| 15 Aug, 2020 | Listed for sale | $840,000 | MRED MLS |
| 31 May, 2024 | Sold | $1,800,000 | MRED MLS |
| 15 May, 2024 | Under contract | $1,800,000 | MRED MLS |
| 15 May, 2024 | Listed for sale | $1,800,000 | MRED MLS |
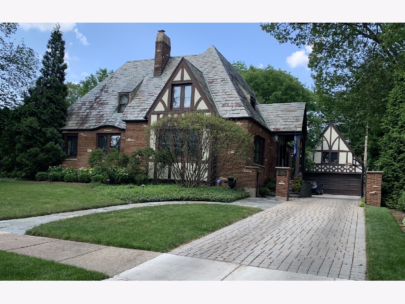
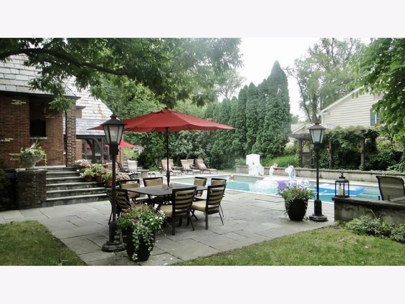
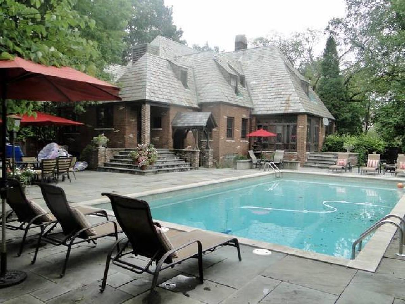
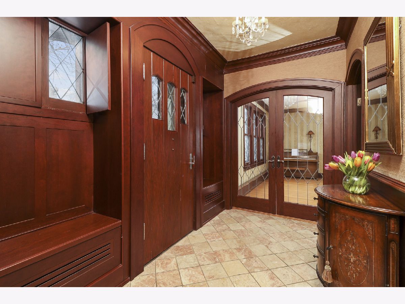
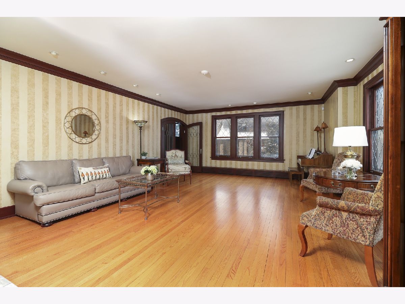
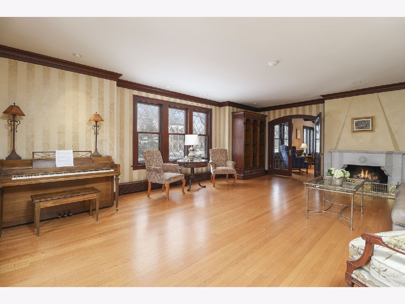
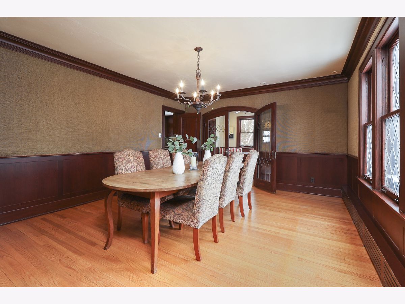
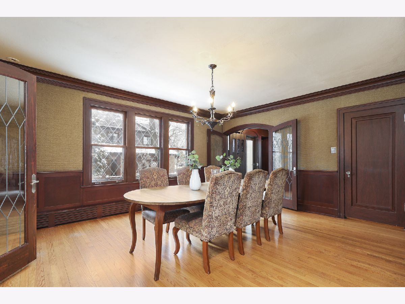
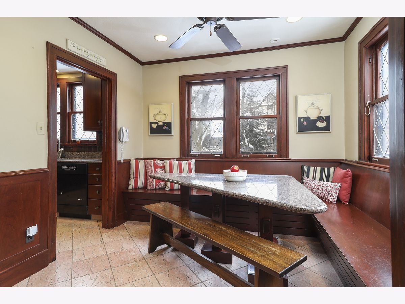
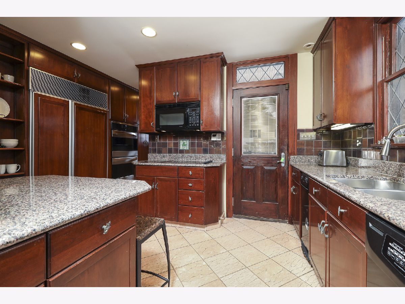
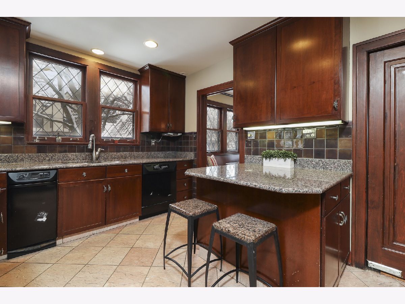
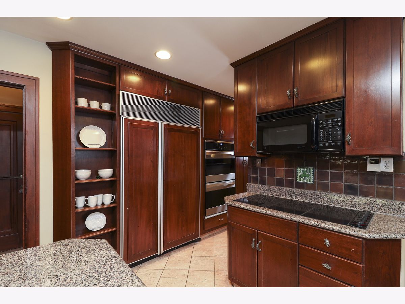
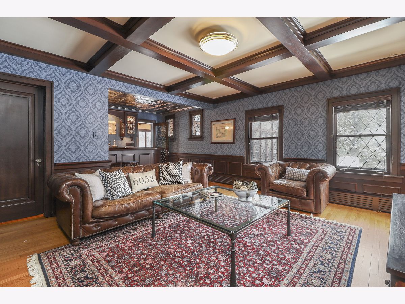
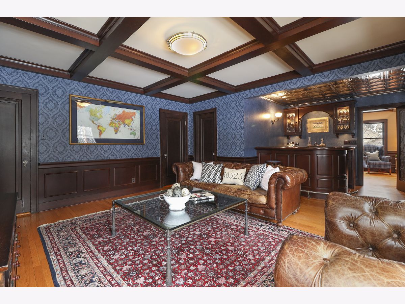
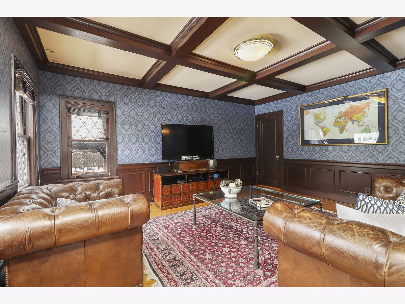
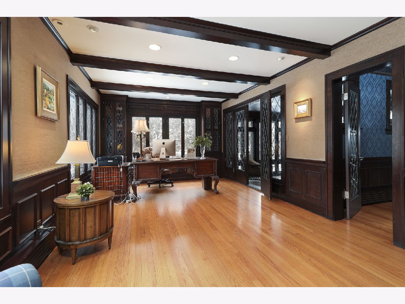
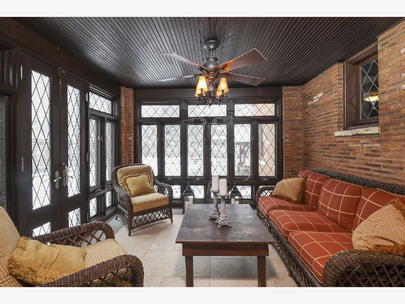
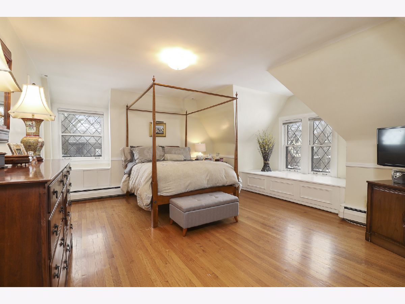
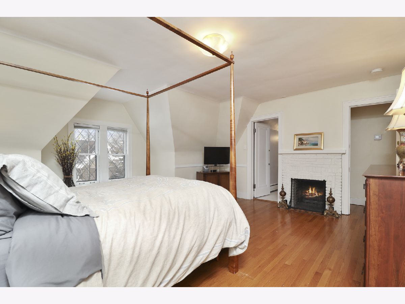
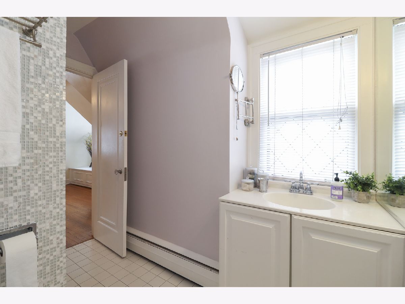
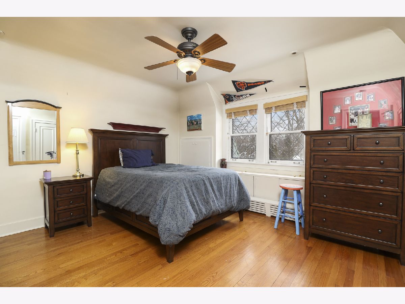
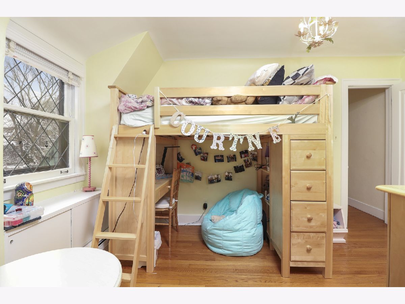
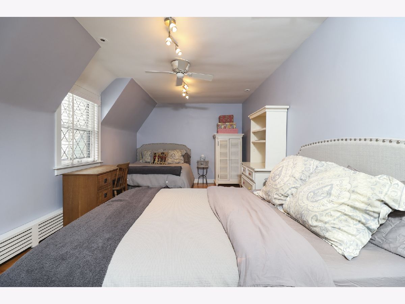
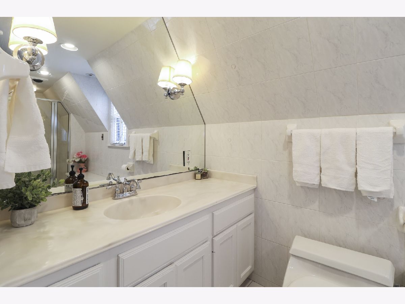
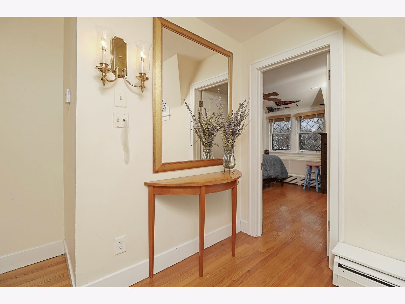
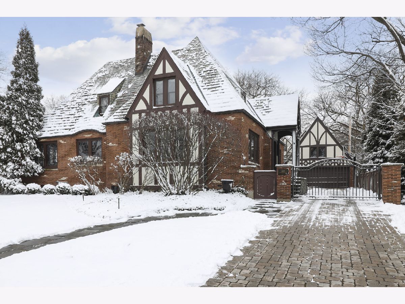
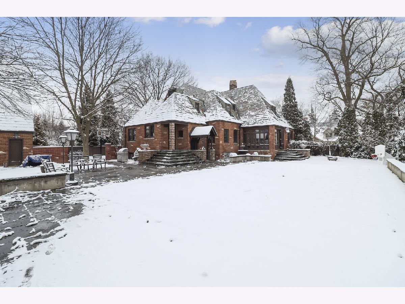
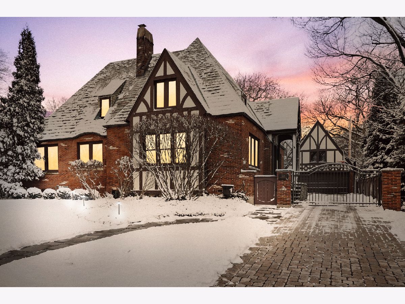
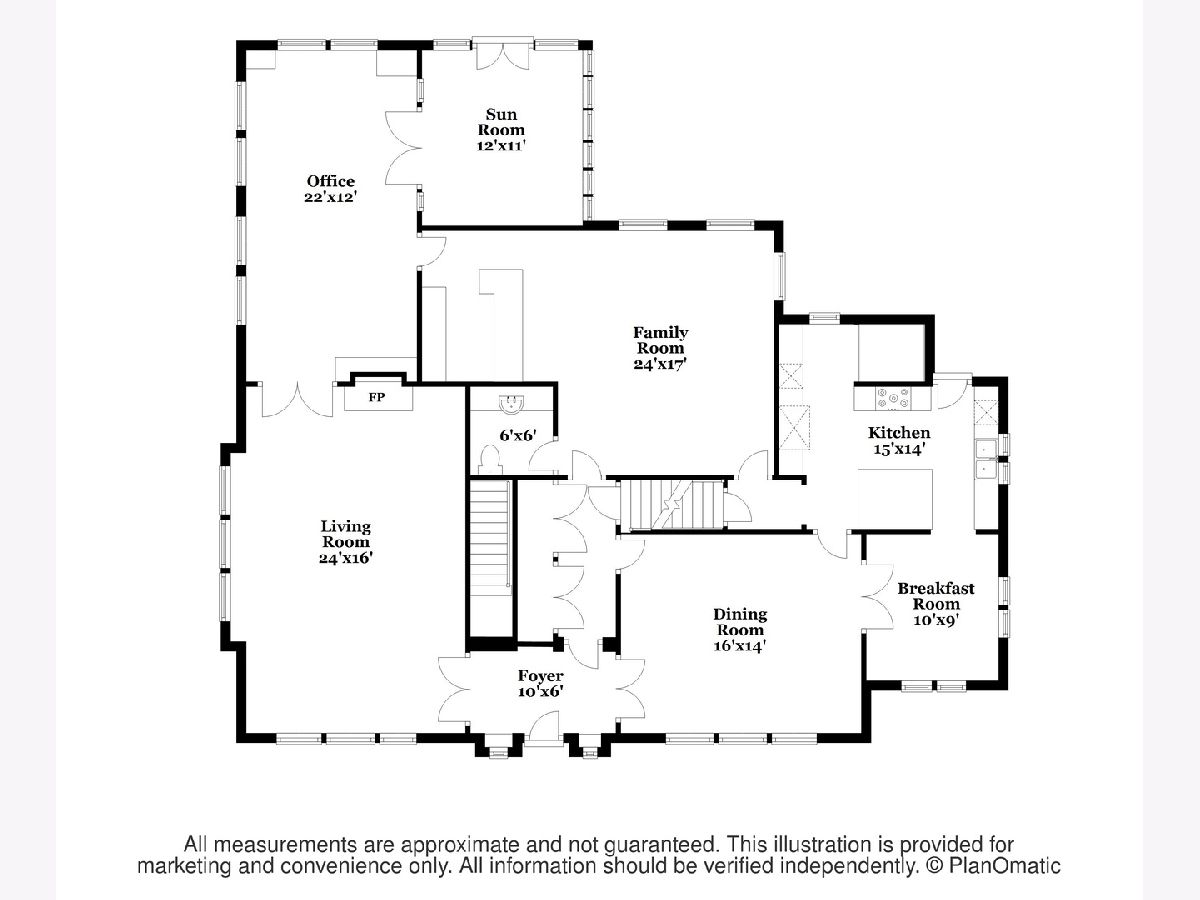
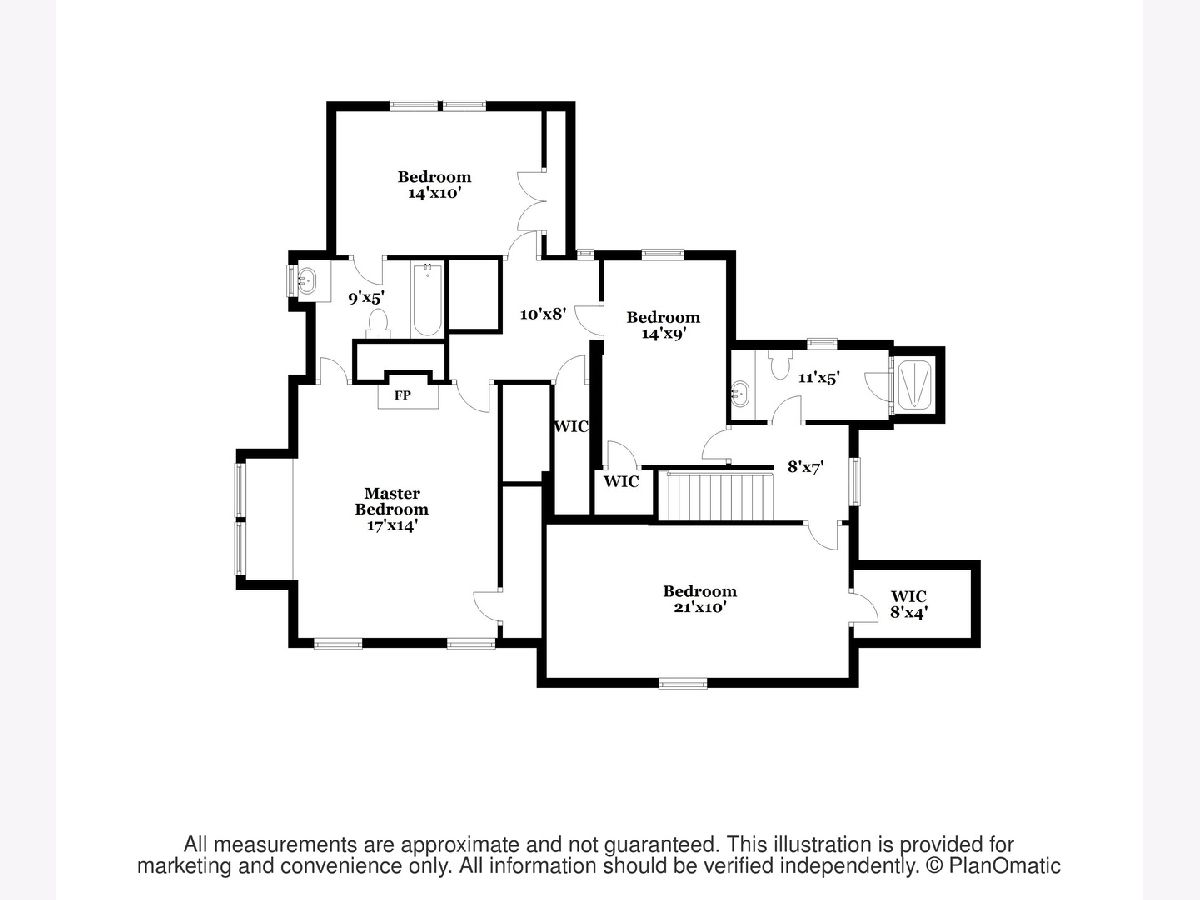
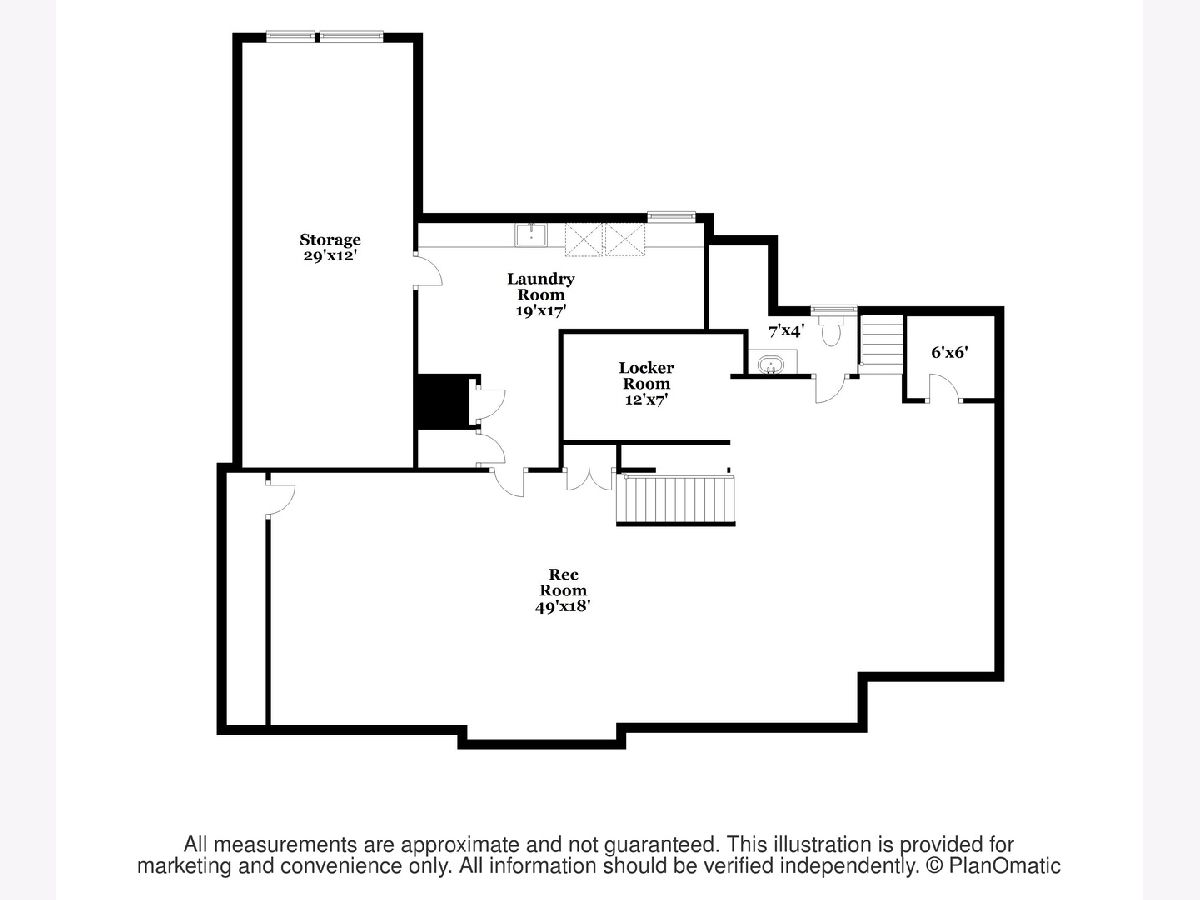
Room Specifics
Total Bedrooms: 4
Bedrooms Above Ground: 4
Bedrooms Below Ground: 0
Dimensions: —
Floor Type: Hardwood
Dimensions: —
Floor Type: Hardwood
Dimensions: —
Floor Type: Hardwood
Full Bathrooms: 4
Bathroom Amenities: Soaking Tub
Bathroom in Basement: 1
Rooms: Breakfast Room,Office,Recreation Room,Heated Sun Room,Foyer
Basement Description: Partially Finished,Exterior Access
Other Specifics
| 2 | |
| — | |
| Brick | |
| Patio, Porch, Brick Paver Patio, In Ground Pool | |
| Fenced Yard,Landscaped | |
| 107X149 | |
| — | |
| — | |
| Bar-Wet, Hardwood Floors, Heated Floors, Built-in Features | |
| Double Oven, Microwave, Dishwasher, High End Refrigerator, Bar Fridge, Washer, Dryer, Disposal, Trash Compactor, Cooktop | |
| Not in DB | |
| Curbs, Sidewalks, Street Lights, Street Paved | |
| — | |
| — | |
| — |
Tax History
| Year | Property Taxes |
|---|---|
| 2020 | $19,039 |
| 2024 | $24,775 |
Contact Agent
Nearby Similar Homes
Nearby Sold Comparables
Contact Agent
Listing Provided By
Coldwell Banker Realty



