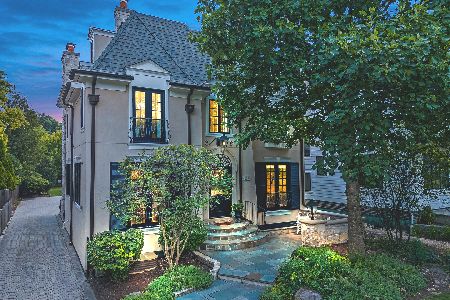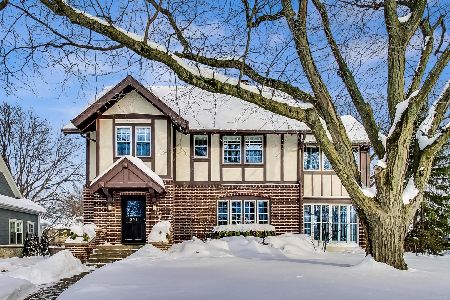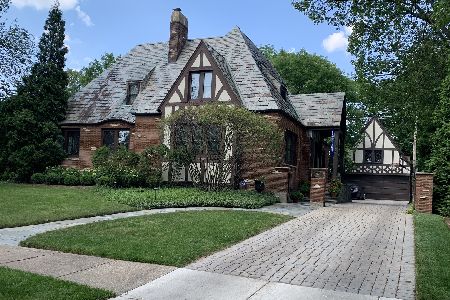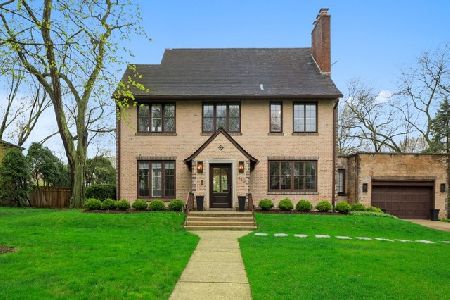333 Sunset Avenue, La Grange, Illinois 60525
$915,000
|
Sold
|
|
| Status: | Closed |
| Sqft: | 4,000 |
| Cost/Sqft: | $249 |
| Beds: | 5 |
| Baths: | 5 |
| Year Built: | 1928 |
| Property Taxes: | $23,120 |
| Days On Market: | 2315 |
| Lot Size: | 0,37 |
Description
This lovely Gold Coast home, sited on a 107 x 150 ft. lot on one of the most coveted blocks in town, blends a relaxed sophistication with classic English charm. With a perfect flow for entertaining, the first floor boasts large formal rooms and a large, bright kitchen with high end stainless steel appliances and a reverse osmosis water filtration system. The kitchen opens to a sun-filled family room with fireplace and french doors that open to the beautiful Chicago brick patio and huge yard. Patio is also accessed from the dining room and cozy sunroom. The second floor consists of 4 large corner bedrooms & 2 full baths, including a stunning master bath with Calcutta Gold marble, Kallista fixtures, Ann Sacks tile, & 2 large lighted Robern cabinets. The third floor offers great flexible space - bedroom, office, full bath and large storage/play area. The lower level includes a soundproofed theater room, laundry room, half bath, workroom and recreation space. This is a truly awesome home!
Property Specifics
| Single Family | |
| — | |
| Tudor | |
| 1928 | |
| Full | |
| — | |
| No | |
| 0.37 |
| Cook | |
| — | |
| 0 / Not Applicable | |
| None | |
| Lake Michigan | |
| Public Sewer | |
| 10490673 | |
| 18054200040000 |
Nearby Schools
| NAME: | DISTRICT: | DISTANCE: | |
|---|---|---|---|
|
Grade School
Cossitt Avenue Elementary School |
102 | — | |
|
Middle School
Park Junior High School |
102 | Not in DB | |
|
High School
Lyons Twp High School |
204 | Not in DB | |
Property History
| DATE: | EVENT: | PRICE: | SOURCE: |
|---|---|---|---|
| 7 Jan, 2020 | Sold | $915,000 | MRED MLS |
| 3 Dec, 2019 | Under contract | $995,000 | MRED MLS |
| — | Last price change | $1,050,000 | MRED MLS |
| 19 Aug, 2019 | Listed for sale | $1,050,000 | MRED MLS |
Room Specifics
Total Bedrooms: 5
Bedrooms Above Ground: 5
Bedrooms Below Ground: 0
Dimensions: —
Floor Type: Carpet
Dimensions: —
Floor Type: Carpet
Dimensions: —
Floor Type: Carpet
Dimensions: —
Floor Type: —
Full Bathrooms: 5
Bathroom Amenities: Double Sink
Bathroom in Basement: 1
Rooms: Bedroom 5,Office,Theatre Room,Heated Sun Room,Foyer
Basement Description: Partially Finished
Other Specifics
| 2 | |
| Concrete Perimeter | |
| Concrete | |
| Patio, Storms/Screens | |
| — | |
| 107 X 150 | |
| Finished,Full,Interior Stair | |
| Full | |
| Skylight(s), Hardwood Floors, Heated Floors, Built-in Features, Walk-In Closet(s) | |
| Double Oven, Microwave, Dishwasher, High End Refrigerator, Washer, Dryer, Disposal, Stainless Steel Appliance(s), Cooktop, Range Hood, Water Purifier Owned | |
| Not in DB | |
| Sidewalks, Street Lights, Street Paved | |
| — | |
| — | |
| Gas Log, Heatilator |
Tax History
| Year | Property Taxes |
|---|---|
| 2020 | $23,120 |
Contact Agent
Nearby Similar Homes
Nearby Sold Comparables
Contact Agent
Listing Provided By
Coldwell Banker Residential











