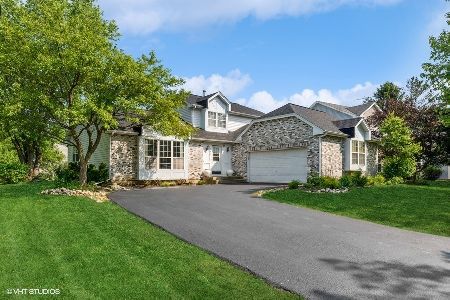330 Brittany Trail, Elgin, Illinois 60120
$275,000
|
Sold
|
|
| Status: | Closed |
| Sqft: | 2,246 |
| Cost/Sqft: | $125 |
| Beds: | 4 |
| Baths: | 4 |
| Year Built: | 1994 |
| Property Taxes: | $8,284 |
| Days On Market: | 3398 |
| Lot Size: | 0,28 |
Description
Price Reduced for Quick Close***Move in Ready*Home Warranty Included my gift to you**2246 Sq Ft plus over 1100 sq Finished Basement***New Roof***Open Concept Kitchen/Family Room with Fireplace***Updated 2 story with Full Finished Basement*** 4 Bed plus 1st fl Den/Bed/Office**** 3. 5 Baths***Kit with New Granite Counters *New Sink* New Faucet* New Lighting*New Flooring and large Bay Window Eating Area*** FR with Gas Fireplace and New Flooring leading out to beautiful Deck and Large Fenced Yard with outdoor Shed ***New Flooring in Finished Basement ****New Carpet in 2nd fl*** Interior Newly Painted*** New Lighting** All Baths New Flooring and Lighting*** New Drywall in Garage***** Newly Painted Garage Door*****Convenient to I90/Beverly Rd and Metra
Property Specifics
| Single Family | |
| — | |
| Other | |
| 1994 | |
| Full | |
| — | |
| No | |
| 0.28 |
| Cook | |
| — | |
| 65 / Annual | |
| Other | |
| Public | |
| Public Sewer | |
| 09360957 | |
| 06171110150000 |
Nearby Schools
| NAME: | DISTRICT: | DISTANCE: | |
|---|---|---|---|
|
Grade School
Timber Trails Elementary School |
46 | — | |
|
Alternate High School
Bartlett High School |
— | Not in DB | |
Property History
| DATE: | EVENT: | PRICE: | SOURCE: |
|---|---|---|---|
| 10 Feb, 2017 | Sold | $275,000 | MRED MLS |
| 22 Dec, 2016 | Under contract | $279,900 | MRED MLS |
| — | Last price change | $294,000 | MRED MLS |
| 6 Oct, 2016 | Listed for sale | $300,000 | MRED MLS |
Room Specifics
Total Bedrooms: 4
Bedrooms Above Ground: 4
Bedrooms Below Ground: 0
Dimensions: —
Floor Type: Carpet
Dimensions: —
Floor Type: Carpet
Dimensions: —
Floor Type: Carpet
Full Bathrooms: 4
Bathroom Amenities: Separate Shower,Double Sink
Bathroom in Basement: 1
Rooms: Den,Breakfast Room,Recreation Room,Bonus Room
Basement Description: Finished
Other Specifics
| 2.5 | |
| Concrete Perimeter | |
| Asphalt | |
| Deck, Storms/Screens | |
| Fenced Yard | |
| .02823 | |
| Unfinished | |
| Full | |
| Vaulted/Cathedral Ceilings, Wood Laminate Floors, First Floor Bedroom, First Floor Laundry | |
| Range, Dishwasher | |
| Not in DB | |
| Sidewalks, Street Lights, Street Paved | |
| — | |
| — | |
| Wood Burning, Gas Starter |
Tax History
| Year | Property Taxes |
|---|---|
| 2017 | $8,284 |
Contact Agent
Nearby Similar Homes
Nearby Sold Comparables
Contact Agent
Listing Provided By
Solid Realty Services Inc






