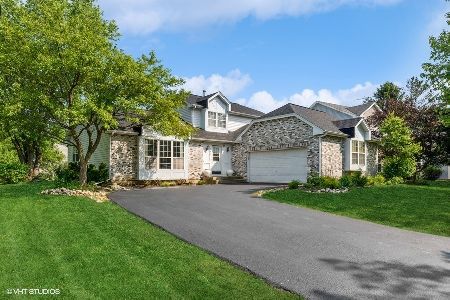344 Buckthorn Lane, Elgin, Illinois 60120
$270,000
|
Sold
|
|
| Status: | Closed |
| Sqft: | 2,108 |
| Cost/Sqft: | $132 |
| Beds: | 4 |
| Baths: | 3 |
| Year Built: | 1992 |
| Property Taxes: | $3,890 |
| Days On Market: | 2741 |
| Lot Size: | 0,22 |
Description
Home for the Holidays here in beautiful Country Trails Subdivision! Convenient to Everything and Low Taxes**Hardwood Floors*Granite Counters*Full Finished Basement*Neutral Decor*Beautiful fenced mature landscaped yard*Deck and Patio*Choice of Schools*New Roof and Siding* Beautiful Well Maintained 4 Bed 2 1/2 Bath Home*Quick Close*Open concept Kit Breakfast Area and Family Room with Fireplace**Separate LR and DR*1st fl Laundry ***Master Bedroom Suite includes Master Bath with Double Vanity and Walk in Closet***3 Additional Generous Size Bedrooms and Full Bath complete the 2nd Fl***Full Finished Basement includes Office, Den and Rec Room*Enjoy your deck and beautifully landscaped fenced backyard**Take Advantage of 5 Unique H.S. ACADEMY PROGRAMS: World Languages, Broadcast-Education-Communication Networks, Science-Engineering-Technology, Visual & Performing Arts, Gifted & Talented***Convenient to Metra Pace and I90/Beverly Rd just 10 min.away
Property Specifics
| Single Family | |
| — | |
| Colonial | |
| 1992 | |
| Full | |
| — | |
| No | |
| 0.22 |
| Cook | |
| Country Trails | |
| 65 / Annual | |
| Other | |
| Public | |
| Public Sewer | |
| 10030702 | |
| 06171110120000 |
Nearby Schools
| NAME: | DISTRICT: | DISTANCE: | |
|---|---|---|---|
|
Grade School
Timber Trails Elementary School |
46 | — | |
Property History
| DATE: | EVENT: | PRICE: | SOURCE: |
|---|---|---|---|
| 10 Dec, 2018 | Sold | $270,000 | MRED MLS |
| 28 Oct, 2018 | Under contract | $279,000 | MRED MLS |
| — | Last price change | $290,000 | MRED MLS |
| 25 Jul, 2018 | Listed for sale | $295,000 | MRED MLS |
Room Specifics
Total Bedrooms: 4
Bedrooms Above Ground: 4
Bedrooms Below Ground: 0
Dimensions: —
Floor Type: Carpet
Dimensions: —
Floor Type: Carpet
Dimensions: —
Floor Type: Carpet
Full Bathrooms: 3
Bathroom Amenities: Separate Shower,Double Sink
Bathroom in Basement: 0
Rooms: Breakfast Room,Den,Office,Recreation Room
Basement Description: Finished
Other Specifics
| 2 | |
| Concrete Perimeter | |
| Asphalt | |
| Deck, Storms/Screens | |
| Fenced Yard,Landscaped | |
| 9588 | |
| Unfinished | |
| Full | |
| Hardwood Floors, First Floor Laundry | |
| Range, Microwave, Dishwasher, Refrigerator, Washer, Dryer, Disposal | |
| Not in DB | |
| Sidewalks, Street Lights, Street Paved | |
| — | |
| — | |
| Wood Burning, Gas Starter |
Tax History
| Year | Property Taxes |
|---|---|
| 2018 | $3,890 |
Contact Agent
Nearby Similar Homes
Contact Agent
Listing Provided By
Homesmart Connect LLC






